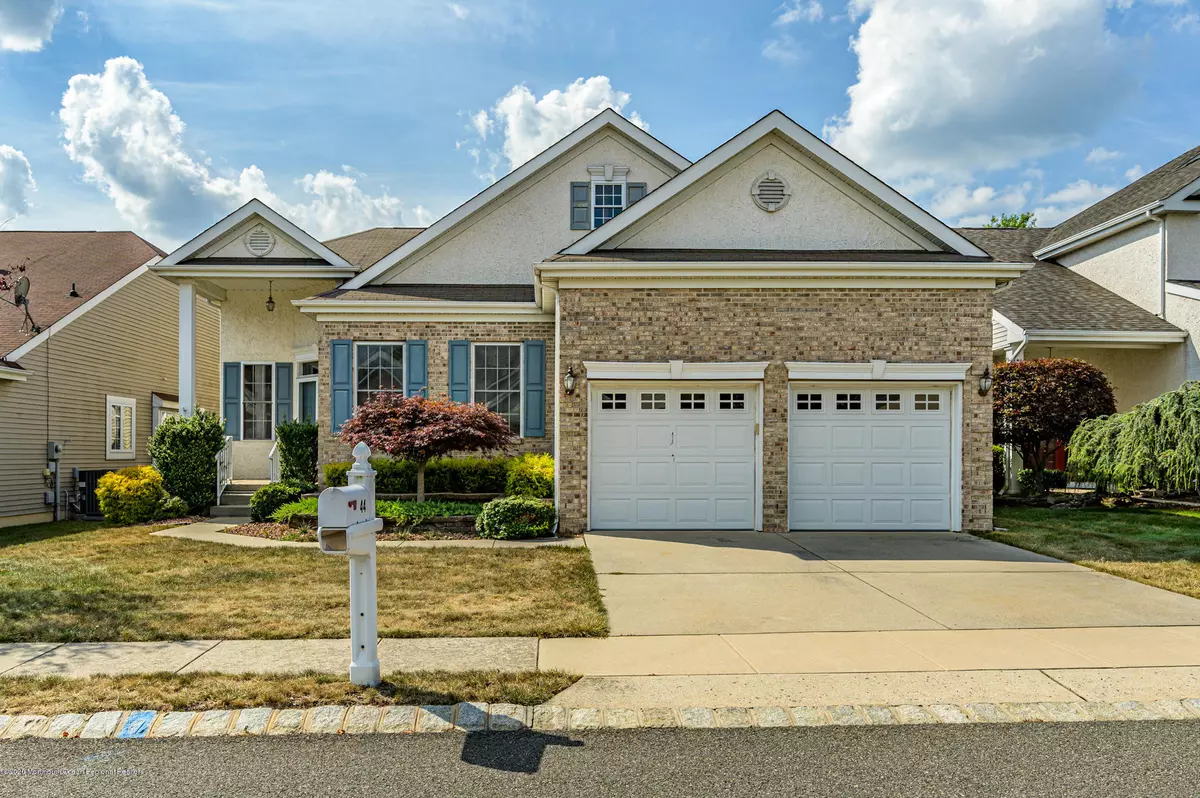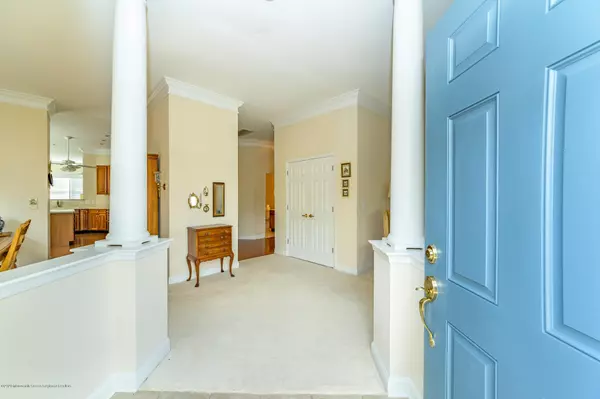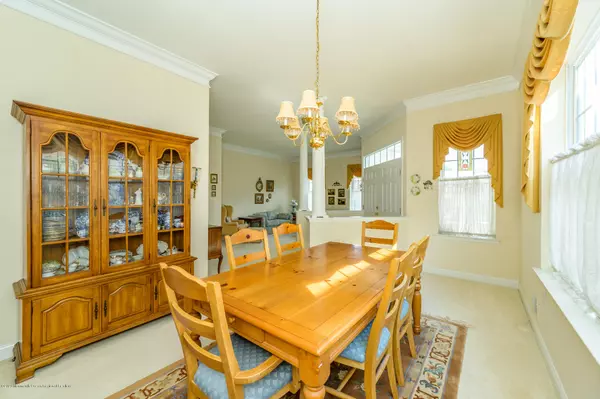$385,000
$399,000
3.5%For more information regarding the value of a property, please contact us for a free consultation.
3 Beds
3 Baths
2,377 SqFt
SOLD DATE : 10/09/2020
Key Details
Sold Price $385,000
Property Type Single Family Home
Sub Type Adult Community
Listing Status Sold
Purchase Type For Sale
Square Footage 2,377 sqft
Price per Sqft $161
Municipality Jackson (JAC)
Subdivision Westlake Est
MLS Listing ID 22025415
Sold Date 10/09/20
Style Ranch
Bedrooms 3
Full Baths 2
Half Baths 1
HOA Fees $238/mo
HOA Y/N Yes
Originating Board MOREMLS (Monmouth Ocean Regional REALTORS®)
Year Built 2000
Annual Tax Amount $9,580
Tax Year 2019
Lot Size 6,098 Sqft
Acres 0.14
Property Description
Westlake Estates is THE place to settle down! A great community w/a list of amenities, unbeatable location, & a home that has an endless amount of features. You will NOT be disappointed! Well maintained & in mint condition, this 3 Bed 2.5 bath has it all! Professionally landscaped grounds makes curb appeal instant when passing by. Step through the main entry & the charm makes it's way through the entire home. Foyer leads to a bright & airy layout. Neutral tones, plush carpet, crown molding & an easy flowing floor plan! Formal LR & DR are spacious. EIK offers exceptional cabs + pantry storage. FR is soaked with sunlight. Master Suite offers trendy tray ceilings, huge WIC and Ensuite Bath w/Jacuzzi Tub. 2 remaining BRs are a great size. Full finished basement is a real treat! The Rec space is massive w/a full wet bar. There is an addtl bonus room & half bath too! Perfect for entertaining. Rear porch is open w/views of the park like yard. This is the one! Come & see today!
Location
State NJ
County Ocean
Area Jackson Twnsp
Direction New Egypt Rd to N Hope Chapel Rd to S Cooks Bridge Rd to Westlake Blvd to Oakmont Ln to Baltusrol Dr
Rooms
Basement Ceilings - High, Full Finished
Interior
Interior Features Built-Ins, Ceilings - 9Ft+ 1st Flr, Dec Molding, Sliding Door, Breakfast Bar, Recessed Lighting
Heating Natural Gas, Forced Air
Cooling Central Air
Flooring Ceramic Tile, W/W Carpet, Wood
Fireplaces Number 1
Fireplace Yes
Exterior
Exterior Feature Patio, Porch - Open
Parking Features Concrete, Double Wide Drive, Driveway, Direct Access
Garage Spaces 2.0
Pool Membership Required
Amenities Available Tennis Court, Clubhouse, Common Area, Bocci
Roof Type Shingle
Accessibility Stall Shower
Garage Yes
Building
Story 1
Sewer Public Sewer
Water Public
Architectural Style Ranch
Level or Stories 1
Structure Type Patio,Porch - Open
New Construction No
Others
HOA Fee Include Trash,Exterior Maint,Snow Removal
Senior Community Yes
Tax ID 12-14902-0000-00058
Pets Allowed Dogs OK, Cats OK
Read Less Info
Want to know what your home might be worth? Contact us for a FREE valuation!

Our team is ready to help you sell your home for the highest possible price ASAP

Bought with Redfin Corporation

"My job is to find and attract mastery-based agents to the office, protect the culture, and make sure everyone is happy! "
12 Terry Drive Suite 204, Newtown, Pennsylvania, 18940, United States






