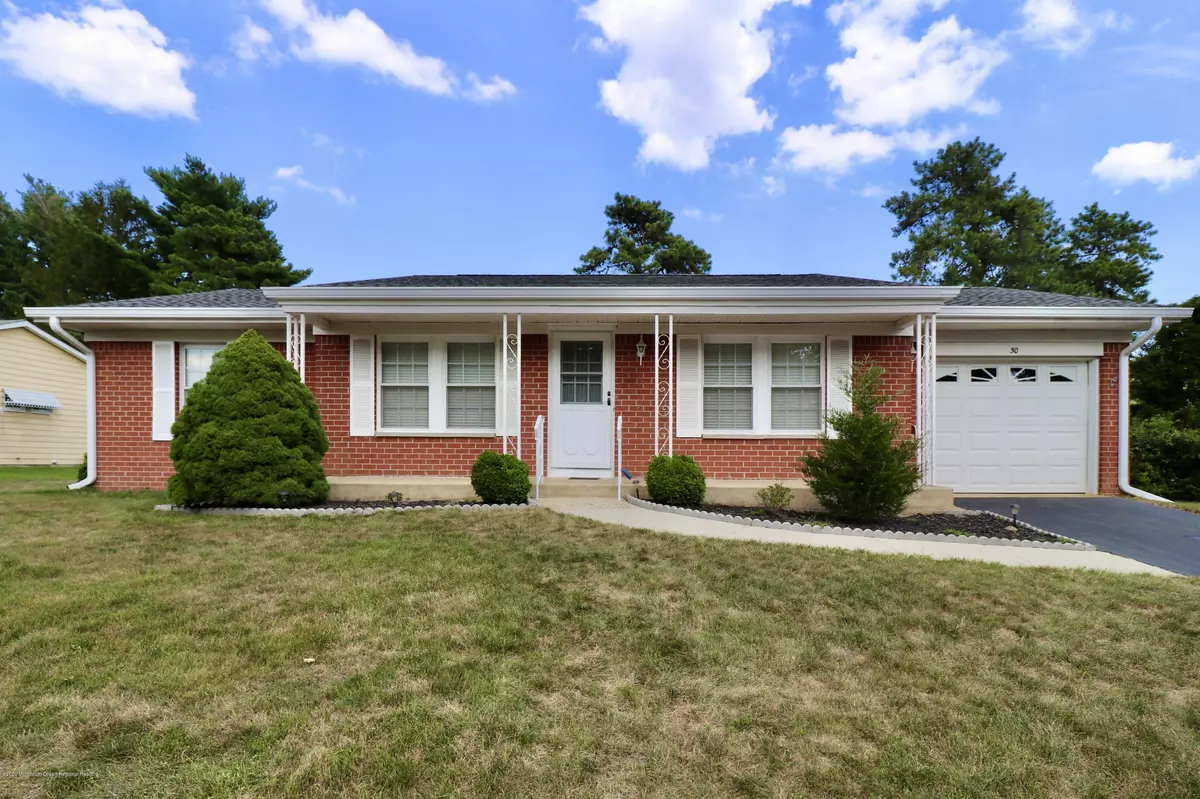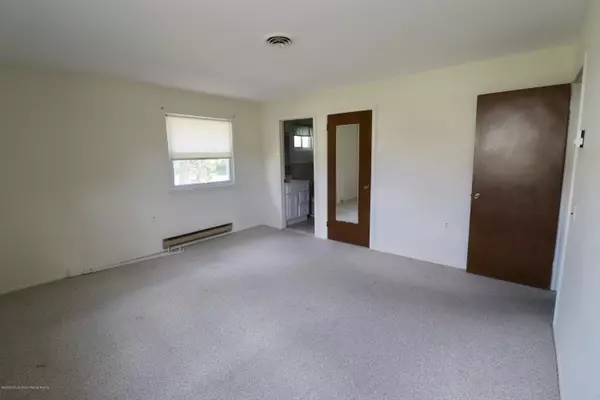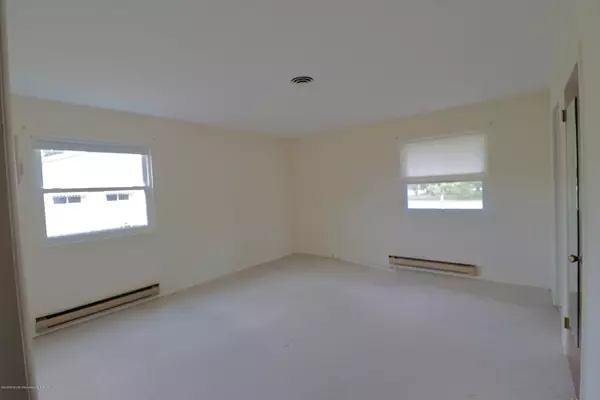$112,000
$124,000
9.7%For more information regarding the value of a property, please contact us for a free consultation.
2 Beds
2 Baths
1,363 SqFt
SOLD DATE : 10/14/2020
Key Details
Sold Price $112,000
Property Type Single Family Home
Sub Type Adult Community
Listing Status Sold
Purchase Type For Sale
Square Footage 1,363 sqft
Price per Sqft $82
Municipality Manchester (MAC)
Subdivision Crestwood 3
MLS Listing ID 22025424
Sold Date 10/14/20
Style Ranch,Detached
Bedrooms 2
Full Baths 2
HOA Fees $434/mo
HOA Y/N Yes
Originating Board MOREMLS (Monmouth Ocean Regional REALTORS®)
Property Description
Spacious, well maintained, Yorktowne model, 2 bed, 2 bath ranch in Crestwood Village Co-Op 3. Enter from the roomy, front porch into the foyer with gleaming hardwood floor. Light and bright living room / dining room combo with neutral carpeting and sliding glass doors out to a large screened porch and brick patio. The updated, eat-in kitchen features a separate pantry room. A bonus room at the front of the home makes a perfect office, den or hobby room. Incredible amount of storage here with a walk in closet in master bedroom, two closets in the second bedroom and bonus room, three in the hallway, plus a pull down attic.
Cash purchase only. All buyers must submit to application, credit report and background check by Crestwood Village Co-op III.
Location
State NJ
County Ocean
Area Whiting
Direction GSP to Dover Rd, to Pinewald Keswick Rd, right on Schoolhouse Rd, left on Columbus Blvs, right on Hudson Parkway
Rooms
Basement Crawl Space
Interior
Interior Features Attic - Pull Down Stairs, Bonus Room, Laundry Tub
Heating Electric, Electric BB
Cooling Central Air
Fireplace No
Exterior
Exterior Feature Patio, Porch - Open, Porch - Screened, Sprinkler Under
Parking Features Asphalt, Driveway, Off Street, Direct Access
Garage Spaces 1.0
Amenities Available Professional Management, Association, No Pool, Clubhouse, Landscaping
Roof Type Shingle
Accessibility Stall Shower
Garage Yes
Building
Story 1
Sewer Public Sewer
Water Public
Architectural Style Ranch, Detached
Level or Stories 1
Structure Type Patio,Porch - Open,Porch - Screened,Sprinkler Under
New Construction No
Schools
Middle Schools Manchester Twp
High Schools Manchester Twnshp
Others
HOA Fee Include Trash,Common Area,Community Bus,Exterior Maint,Lawn Maintenance,Mgmt Fees,Property Taxes,Rec Facility,Snow Removal
Senior Community Yes
Tax ID 1111
Pets Allowed Dogs OK, Cats OK, Size Limit
Read Less Info
Want to know what your home might be worth? Contact us for a FREE valuation!

Our team is ready to help you sell your home for the highest possible price ASAP

Bought with NON MEMBER
"My job is to find and attract mastery-based agents to the office, protect the culture, and make sure everyone is happy! "
12 Terry Drive Suite 204, Newtown, Pennsylvania, 18940, United States






