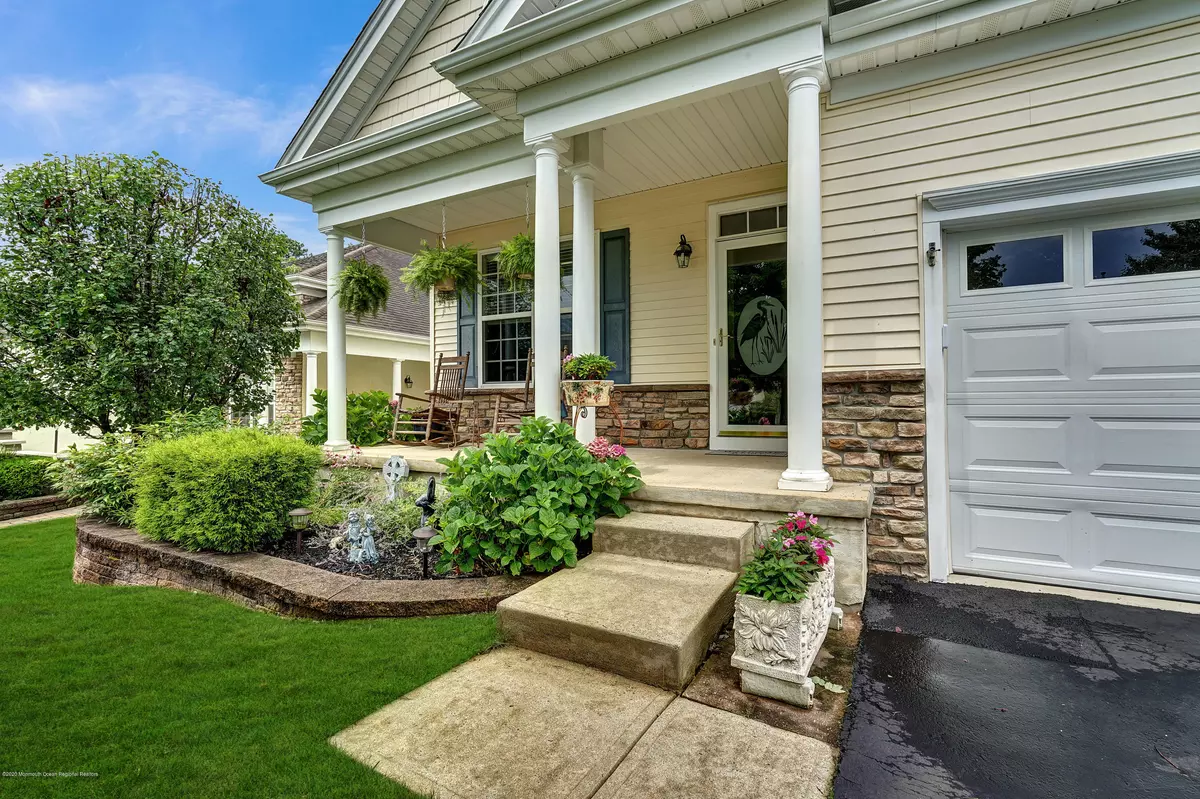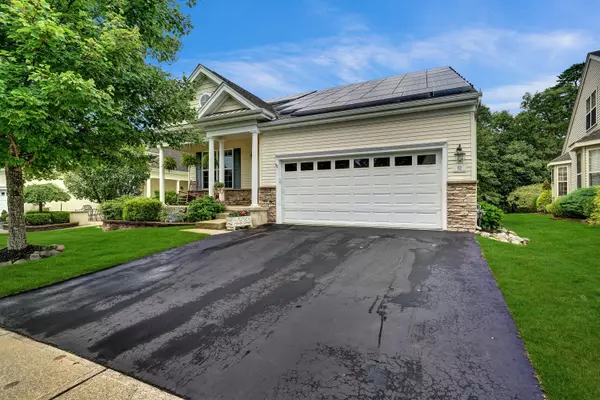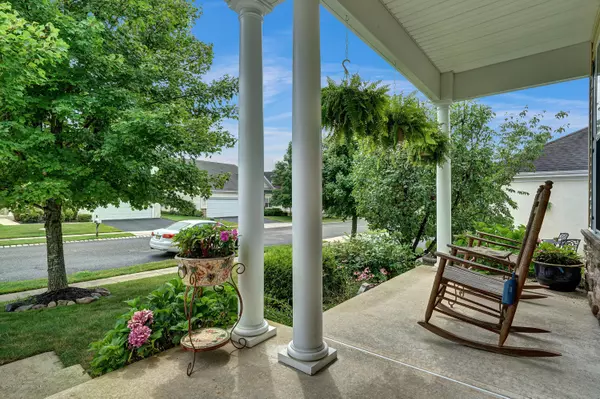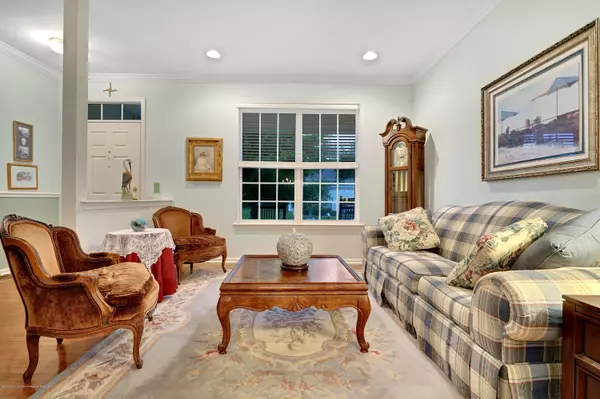$365,000
$345,000
5.8%For more information regarding the value of a property, please contact us for a free consultation.
3 Beds
3 Baths
2,554 SqFt
SOLD DATE : 09/30/2020
Key Details
Sold Price $365,000
Property Type Single Family Home
Sub Type Adult Community
Listing Status Sold
Purchase Type For Sale
Square Footage 2,554 sqft
Price per Sqft $142
Municipality Barnegat (BAR)
Subdivision Heritage Point
MLS Listing ID 22027410
Sold Date 09/30/20
Style 2 Story,Detached
Bedrooms 3
Full Baths 3
HOA Fees $130/mo
HOA Y/N Yes
Originating Board MOREMLS (Monmouth Ocean Regional REALTORS®)
Year Built 2006
Annual Tax Amount $9,633
Tax Year 2019
Lot Size 6,098 Sqft
Acres 0.14
Lot Dimensions 54 x 110
Property Description
Look no further! Situated on a premier lot backing to the woods this desirable Newport loft model has the perfect blend of style, charm, & rich amenities. Immediately feel at home with gleaming hardwood floors, decorative molding, freshly painted walls and new carpeting throughout the 1st & 2nd levels.
Entertaining has never been easier! The beautiful kitchen opens up to a lrge family rm w/ vaulted ceilings & loft area creating an open & airy feeling complete w/ granite countertps, 42'' cabinets, designer backsplsh, breakfast bar & SS refrigerator. Natural light pours through the sunroom complimented by lrge windows & ceramic tile leading to an expansive outdoor deck. The master suite is conveniently located on the first floor providing a double vanity, tub, stand up shwer & WIC. The lrge partially finished basement is a fantastic space for guests & family w/ more then adequate room for storage. A newer solar system enhances the homes efficiency rounding off this spectacular unit. Close to beaches, LBI, shopping, & restaurants. Enjoy all Heritage point has to offer: 2 club houses w/ indoor/outdoor pools, tennis, bocce, billiards, & so much more!!
Location
State NJ
County Ocean
Area Barnegat Twp
Direction GSP Exit 67 to R on Rt. 554 (West Bay Ave.) approx 2.5 mi.to L on Southpoint Blvd. to R on Hatteras Way to R on Solomans Dr. to house on the RIGHT.
Rooms
Basement Full, Partially Finished
Interior
Interior Features Attic, Bay/Bow Window, Ceilings - 9Ft+ 1st Flr, Ceilings - 9Ft+ 2nd Flr, Dec Molding, Loft, Recessed Lighting
Heating Natural Gas, Forced Air
Cooling Central Air
Flooring Tile, W/W Carpet, Wood
Fireplaces Number 1
Fireplace Yes
Exterior
Exterior Feature BBQ, Controlled Access, Deck, Sprinkler Under, Stained Glass, Storm Door(s), Thermal Window, Porch - Covered, Solar Panels, Lighting
Parking Features Paved, Double Wide Drive, Driveway, Off Street, Oversized, Workshop in Garage
Garage Spaces 2.0
Pool Lap, Common, Heated, In Ground, Membership Required, With Spa, Vinyl
Amenities Available Tennis Court, Professional Management, Controlled Access, Association, Shuffleboard, Community Room, Swimming, Pool, Clubhouse, Common Area, Landscaping, Bocci
Roof Type Shingle
Garage Yes
Building
Lot Description Back to Woods
Story 3
Sewer Public Sewer
Water Public
Architectural Style 2 Story, Detached
Level or Stories 3
Structure Type BBQ,Controlled Access,Deck,Sprinkler Under,Stained Glass,Storm Door(s),Thermal Window,Porch - Covered,Solar Panels,Lighting
New Construction No
Schools
Middle Schools Russ Brackman
Others
HOA Fee Include Trash,Common Area,Exterior Maint,Lawn Maintenance,Mgmt Fees,Pool,Snow Removal
Senior Community Yes
Tax ID 01-00092-126-00015
Pets Allowed Dogs OK, Cats OK
Read Less Info
Want to know what your home might be worth? Contact us for a FREE valuation!

Our team is ready to help you sell your home for the highest possible price ASAP

Bought with Van Dyk Group
"My job is to find and attract mastery-based agents to the office, protect the culture, and make sure everyone is happy! "
12 Terry Drive Suite 204, Newtown, Pennsylvania, 18940, United States






