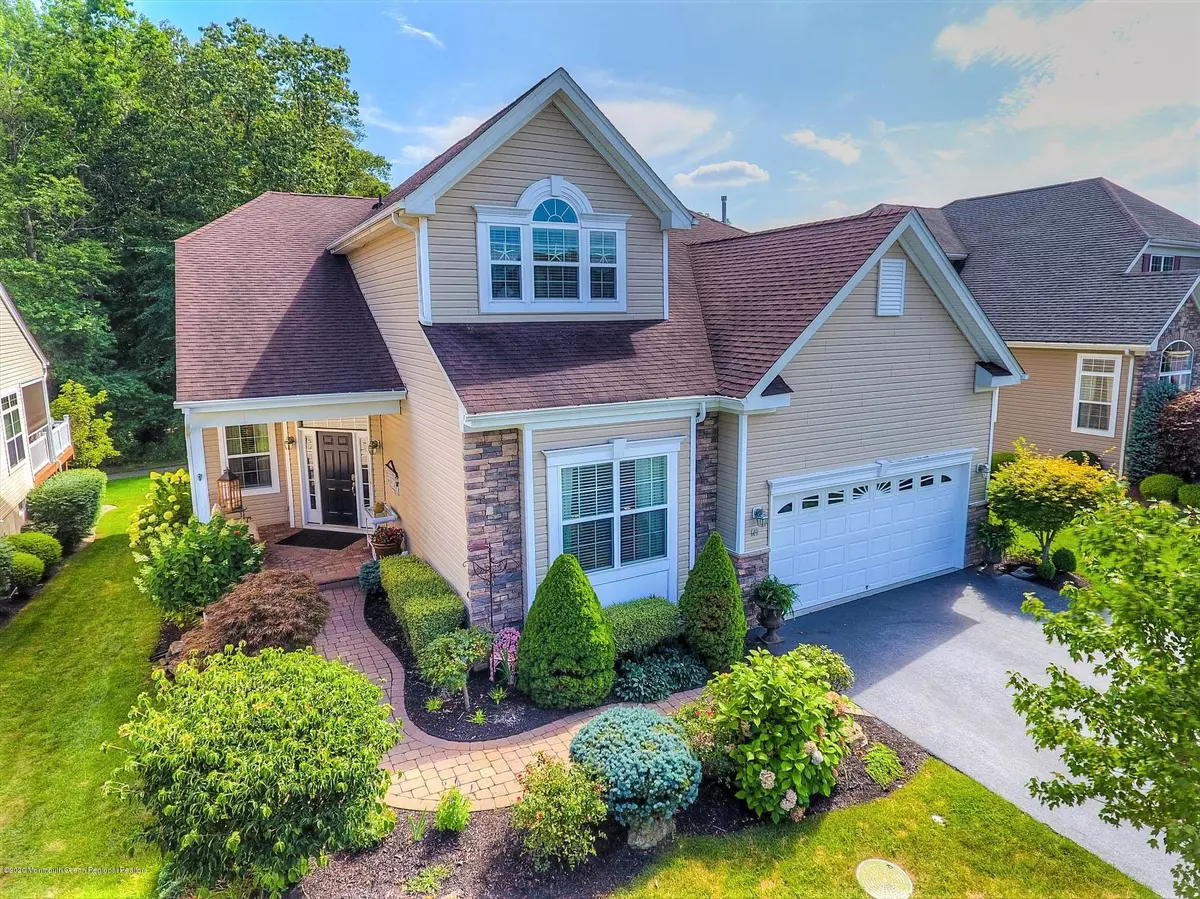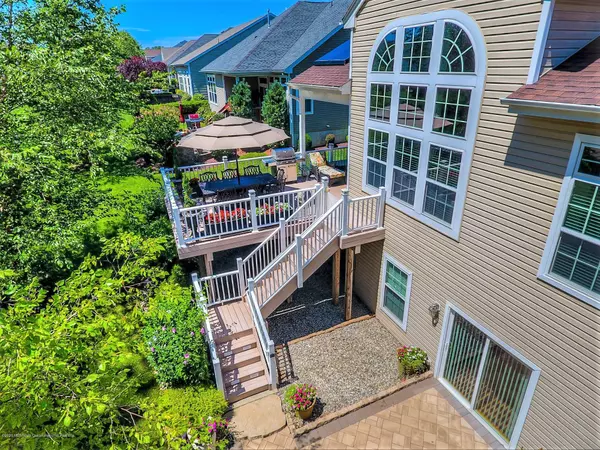$710,000
$669,900
6.0%For more information regarding the value of a property, please contact us for a free consultation.
3 Beds
4 Baths
3,219 SqFt
SOLD DATE : 12/02/2020
Key Details
Sold Price $710,000
Property Type Single Family Home
Sub Type Adult Community
Listing Status Sold
Purchase Type For Sale
Square Footage 3,219 sqft
Price per Sqft $220
Municipality Monroe (MNO)
Subdivision Stonebridge
MLS Listing ID 22027016
Sold Date 12/02/20
Style 2 Story,Detached
Bedrooms 3
Full Baths 3
Half Baths 1
HOA Fees $341/mo
HOA Y/N Yes
Originating Board MOREMLS (Monmouth Ocean Regional REALTORS®)
Year Built 2009
Annual Tax Amount $13,627
Tax Year 2020
Property Description
Move in Ready! Highly Desirable Windsor II Model with 3,219 sq. ft. and Fully Finished Walk-Out Basement in Premier 55+ Community of Stonebridge. Pay almost nothing for electricity-this home has OWNED SOLAR PANELS, which allows an approximate savings of $5,000/ year. This Pristine Home offers a spacious Open Floor Plan with a Premium Location backing to Green Acres. With Gleaming Hardwood Floors, Gourmet Chef Kitchen, Granite Counters, Stainless Steel Appliances, and a Viking Professional Refrigerator, this home has generously sized rooms throughout. It includes a lovely Two-Story Family Room with Palladium Windows which brings in tons of natural sunlight. The Sliding Door from the Kitchen leads to a Partially Covered Lighted Trex Deck. Don't miss this STUNNING HOME!
Location
State NJ
County Middlesex
Area Applegarth
Direction From Applegarth to right on Federal to left on Tower left on Cobblestone to right on Drawbridge to right on Timber Hill Dr. OR From Federal to right on Tower to left on Cobblestone to right on Drawbridge Dr. to right on Timber Hill Dr. #149 on right.
Rooms
Basement Ceilings - High, Finished, Full, Full Finished, Heated, Sliding Glass Door, Workshop/ Workbench, Walk-Out Access
Interior
Interior Features Attic - Walk Up, Bonus Room, Built-Ins, Ceilings - 9Ft+ 1st Flr, Dec Molding, Den, Loft, Security System, Sliding Door, Breakfast Bar, Recessed Lighting
Heating Natural Gas, 2 Zoned Heat
Cooling Central Air, 2 Zoned AC
Flooring Ceramic Tile, Laminate, W/W Carpet, Wood, Engineered
Fireplaces Number 1
Fireplace Yes
Exterior
Exterior Feature Deck, Patio, Private Storage, Security System, Sprinkler Under, Storage, Porch - Covered, Solar Panels
Parking Features Paved, Asphalt, Double Wide Drive, Driveway, Off Street, Direct Access
Garage Spaces 2.0
Pool Lap, Common, Heated, In Ground, Indoor
Amenities Available Tennis Court, Professional Management, Controlled Access, Association, Exercise Room, Swimming, Pool, Clubhouse, Common Area, Jogging Path, Bocci
Roof Type Sloping,Shingle
Garage Yes
Building
Lot Description Back to Woods
Story 3
Sewer Public Sewer
Water Public
Architectural Style 2 Story, Detached
Level or Stories 3
Structure Type Deck,Patio,Private Storage,Security System,Sprinkler Under,Storage,Porch - Covered,Solar Panels
New Construction No
Schools
High Schools Monroe Twp
Others
HOA Fee Include Trash,Common Area,Lawn Maintenance,Pool,Snow Removal
Senior Community Yes
Tax ID 12-00015-1-00013-140
Pets Allowed Dogs OK, Cats OK
Read Less Info
Want to know what your home might be worth? Contact us for a FREE valuation!

Our team is ready to help you sell your home for the highest possible price ASAP

Bought with C21/ Mack Morris Iris Lurie
"My job is to find and attract mastery-based agents to the office, protect the culture, and make sure everyone is happy! "
12 Terry Drive Suite 204, Newtown, Pennsylvania, 18940, United States






