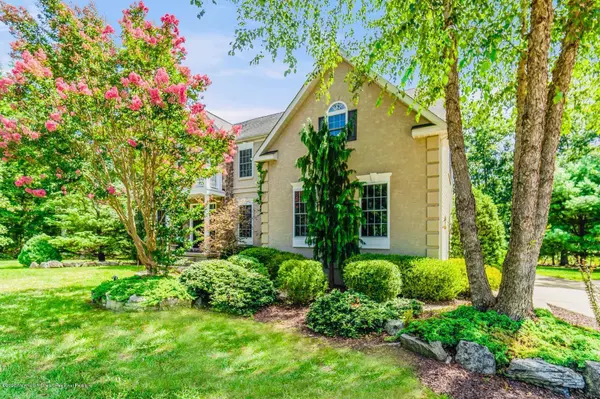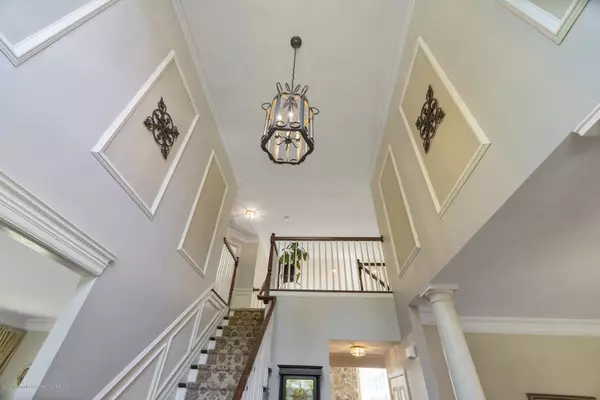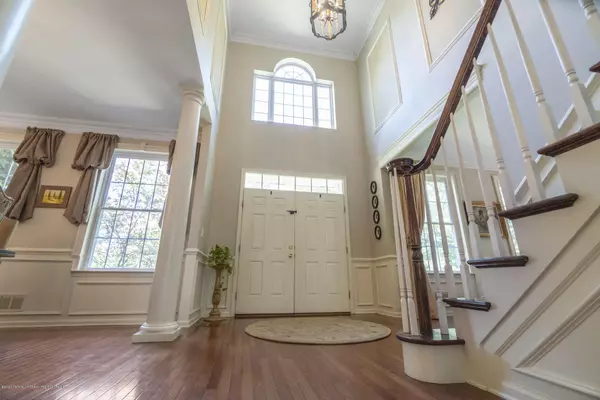$675,000
$672,000
0.4%For more information regarding the value of a property, please contact us for a free consultation.
4 Beds
4 Baths
3,400 SqFt
SOLD DATE : 11/04/2020
Key Details
Sold Price $675,000
Property Type Single Family Home
Sub Type Single Family Residence
Listing Status Sold
Purchase Type For Sale
Square Footage 3,400 sqft
Price per Sqft $198
Municipality Jackson (JAC)
Subdivision Majestic Woods
MLS Listing ID 22029516
Sold Date 11/04/20
Style Custom,Colonial,2 Story
Bedrooms 4
Full Baths 2
Half Baths 2
HOA Y/N No
Originating Board MOREMLS (Monmouth Ocean Regional REALTORS®)
Year Built 2004
Annual Tax Amount $11,953
Tax Year 2019
Lot Size 1.160 Acres
Acres 1.16
Property Description
Welcome Home! This is your dream home you have been waiting for! Located at the end of a serene cul-de-sac on a Premium Lot with 1.25 acres of property backing to preserved land! This home is loaded with incredible upgrades! You will be greeted by the impressive 2 story entry way. Formal living with decorative moldings! Private office with coffered ceilings. Spacious Dining room with beautiful moldings and hardwood flooring. Two story great room/family room with gas fire place.
The Custom kitchen is a show stopper featuring gorgeous granite counter tops and an expansive center island, ceilings with decorative moldings. Upstairs you have 4 spacious bedrooms. The owners suite has it all! Cathedral ceiling, 2 walk in closets, a bath with double vanities, soaking tub and stand alone shower The finished basement adds another 1300 sqft equipped with a bathroom, home theater, bar and gym. This home is SPECTACULAR in every way!
Schedule your showing today!
Location
State NJ
County Ocean
Area Jackson Twnsp
Direction Take East Veterans to Butterfly road and make a right on Markus Court. Home is located at the end of the cul-de-sac on your right.
Rooms
Basement Ceilings - High, Finished, Full, Full Finished, Heated
Interior
Interior Features Attic, Attic - Pull Down Stairs, Attic - Walk Up, Bonus Room, Ceilings - 9Ft+ 1st Flr, Ceilings - 9Ft+ 2nd Flr, Center Hall, Dec Molding, Den, French Doors, Laundry Tub, Security System, Skylight, Sliding Door, Wall Mirror, Wet Bar, Breakfast Bar, Eat-in Kitchen, Recessed Lighting
Heating Natural Gas, Forced Air, 2 Zoned Heat
Cooling Central Air, 2 Zoned AC
Flooring Tile, W/W Carpet, Wood
Fireplaces Number 1
Fireplace Yes
Exterior
Exterior Feature Outdoor Shower, Patio, Shed, Sprinkler Under, Lighting
Parking Features Paver Block, Double Wide Drive, Driveway, On Street, Direct Access, Oversized, Storage
Garage Spaces 2.0
Roof Type Shingle
Garage Yes
Building
Lot Description Oversized, Cul-De-Sac, Dead End Street, Treed Lots
Story 2
Sewer Septic Tank
Water Public
Architectural Style Custom, Colonial, 2 Story
Level or Stories 2
Structure Type Outdoor Shower,Patio,Shed,Sprinkler Under,Lighting
New Construction No
Schools
Elementary Schools Switlik
Middle Schools Carl W. Goetz
High Schools Jackson Memorial
Others
Senior Community No
Tax ID 12-15201-0000-00142
Read Less Info
Want to know what your home might be worth? Contact us for a FREE valuation!

Our team is ready to help you sell your home for the highest possible price ASAP

Bought with Keypoint Realty LLC

"My job is to find and attract mastery-based agents to the office, protect the culture, and make sure everyone is happy! "
12 Terry Drive Suite 204, Newtown, Pennsylvania, 18940, United States






