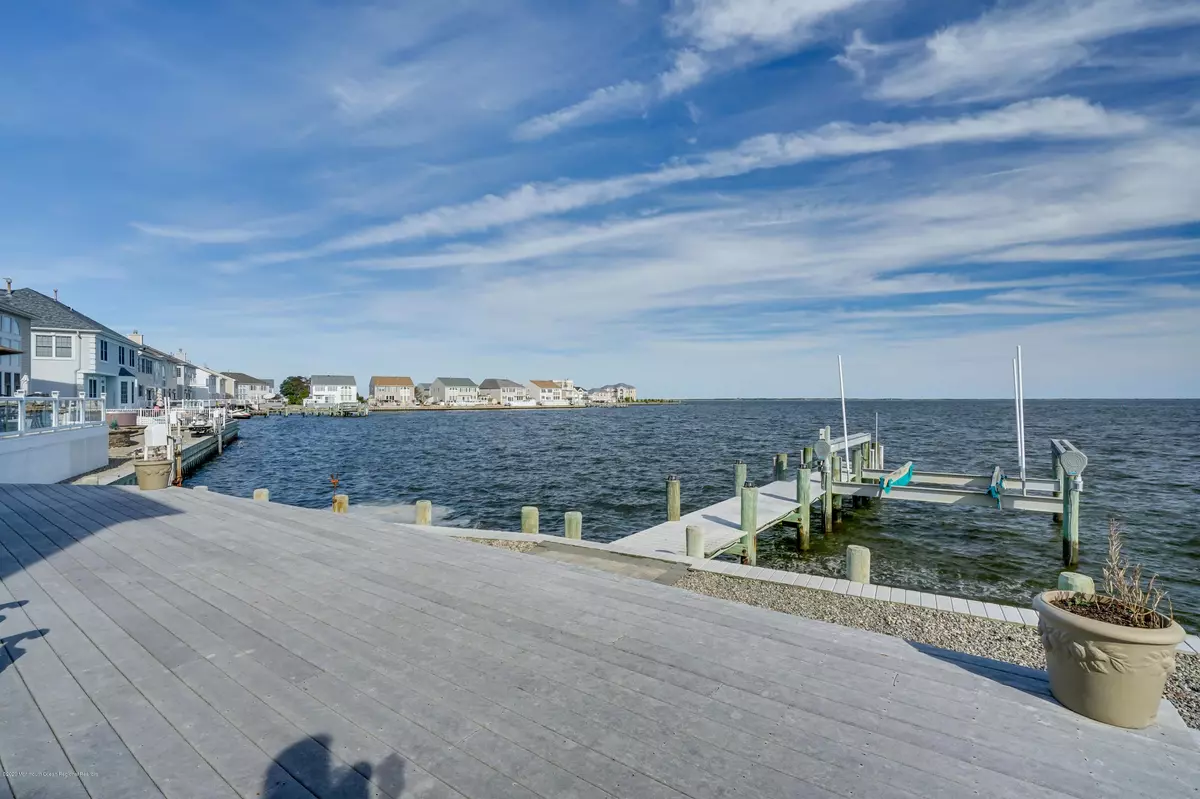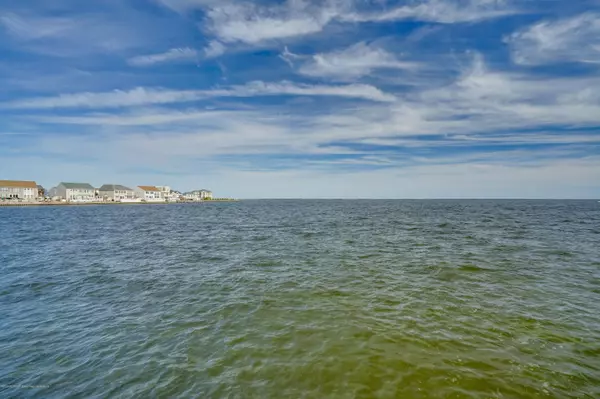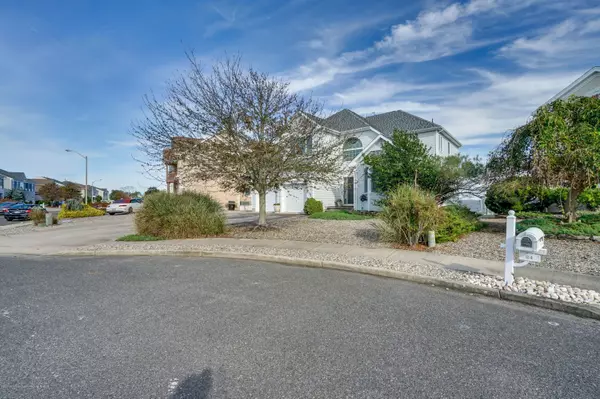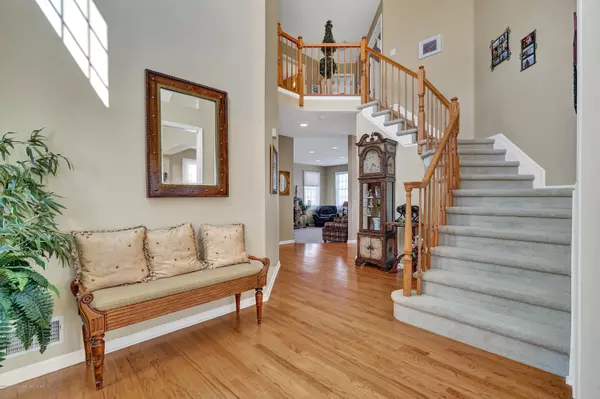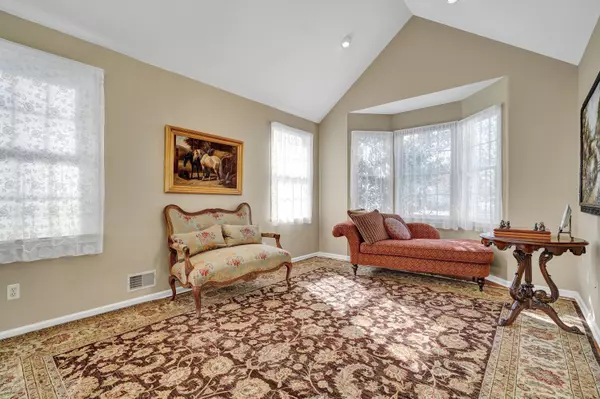$646,575
$675,000
4.2%For more information regarding the value of a property, please contact us for a free consultation.
4 Beds
3 Baths
2,784 SqFt
SOLD DATE : 12/01/2020
Key Details
Sold Price $646,575
Property Type Single Family Home
Sub Type Single Family Residence
Listing Status Sold
Purchase Type For Sale
Square Footage 2,784 sqft
Price per Sqft $232
Municipality Berkeley (BER)
Subdivision Berkeley Shores
MLS Listing ID 22029597
Sold Date 12/01/20
Style Colonial,Contemporary
Bedrooms 4
Full Baths 2
Half Baths 1
HOA Y/N No
Originating Board MOREMLS (Monmouth Ocean Regional REALTORS®)
Year Built 1999
Lot Dimensions 74X100
Property Description
IT IS BAY FRONT and it is a DREAM COME TRUE! Sitting at the end of a Cul De Sac with the most gorgeous views overlooking the BAY. No obstructions from SUNRISE to SUNSET. Custom Colonial with 4 bedrooms and 2.5 baths and an amazing open floor plan. Grand 2 story foyer, hardwood flooring in the formal living room & dining room. Eat in kitchen, family room with wood burning fireplace and views of the bay. Double Door entry to the master suite, double walk in closets, master bath with jetted tub. All bedrooms are a great size, storage is no issue. Large Laundry room & 2 car garage. Extended concrete driveway to allow for extra parking. Bring your boat, your jetski & your lounge chairs... your new lifestyle awaits.
Location
State NJ
County Ocean
Area Berkeley Twnshp
Direction Rt 9 to Ocean Gate Road to Right onto Veeder Ln (Berkeley Shores) to Blinker Light. Left on Bayview Ave. Right on Bowsprit to Right on Jibsail. Home is on left.
Rooms
Basement Crawl Space
Interior
Interior Features Attic, Attic - Pull Down Stairs, Attic - Walk Up, Balcony, Bay/Bow Window, Ceilings - 9Ft+ 1st Flr, Ceilings - 9Ft+ 2nd Flr, Center Hall, Sliding Door, Eat-in Kitchen, Recessed Lighting
Heating Natural Gas, 2 Zoned Heat
Cooling 2 Zoned AC
Flooring Ceramic Tile, W/W Carpet, Wood
Fireplaces Number 1
Fireplace Yes
Exterior
Exterior Feature Boat Lift, Deck, Dock, Jetski Dock, Pier Dock, Thermal Window, Water/Elect @ Dock, Lighting
Parking Features Concrete, Double Wide Drive, Off Street, Direct Access, Oversized, Storage
Garage Spaces 2.0
Waterfront Description Bayfront,Bayview,Bulkhead
Roof Type Shingle
Garage Yes
Building
Lot Description Bayfront, Bulkhead, Cove, Cul-De-Sac, Oversized
Story 2
Sewer Public Sewer
Water Public
Architectural Style Colonial, Contemporary
Level or Stories 2
Structure Type Boat Lift,Deck,Dock,Jetski Dock,Pier Dock,Thermal Window,Water/Elect @ Dock,Lighting
New Construction No
Schools
Elementary Schools H & M Potter
Middle Schools Central Reg Middle
High Schools Central Regional
Others
Senior Community No
Tax ID 06012190200004
Read Less Info
Want to know what your home might be worth? Contact us for a FREE valuation!

Our team is ready to help you sell your home for the highest possible price ASAP

Bought with ERA Central Levinson
"My job is to find and attract mastery-based agents to the office, protect the culture, and make sure everyone is happy! "
12 Terry Drive Suite 204, Newtown, Pennsylvania, 18940, United States

