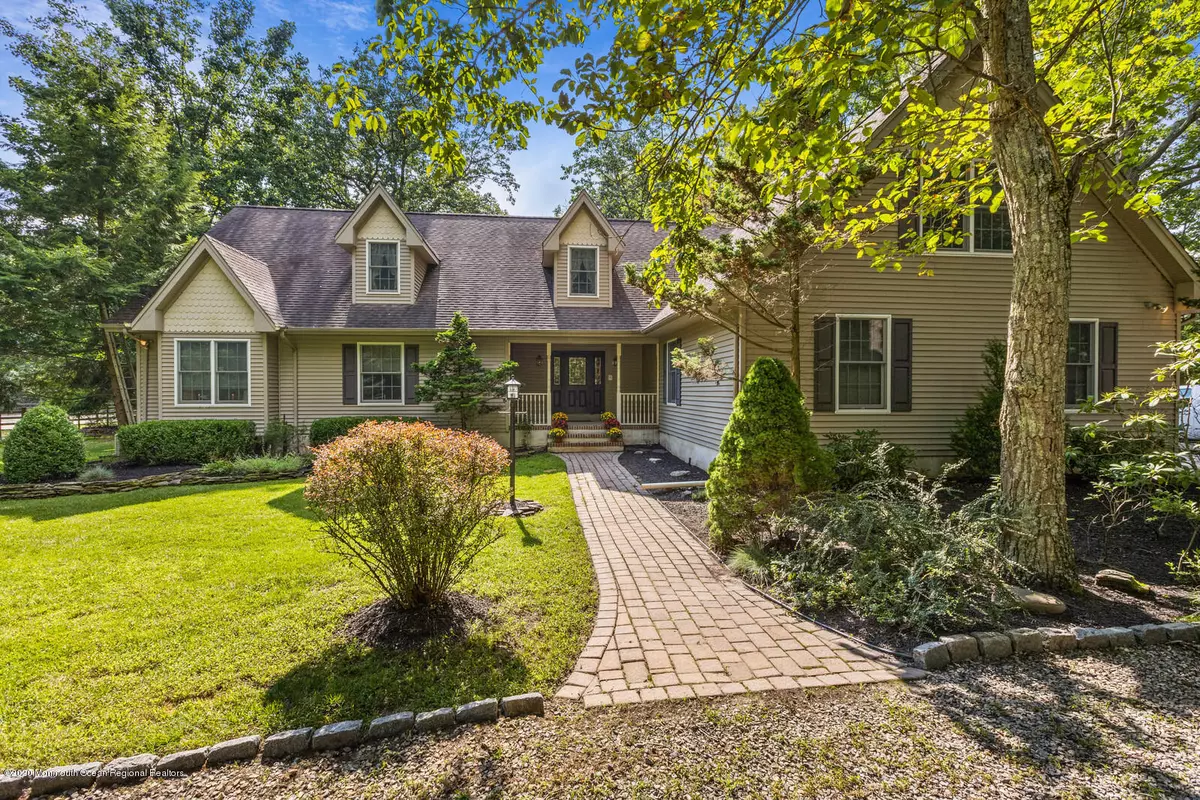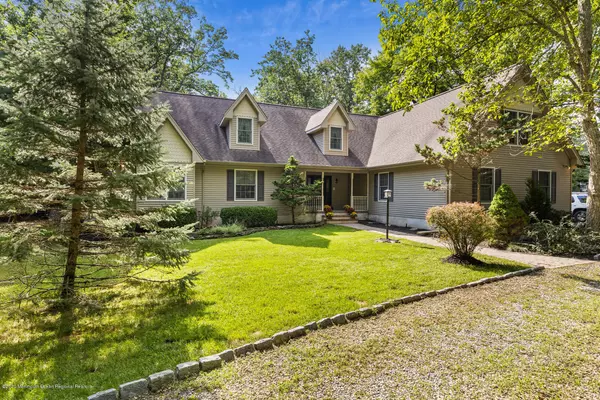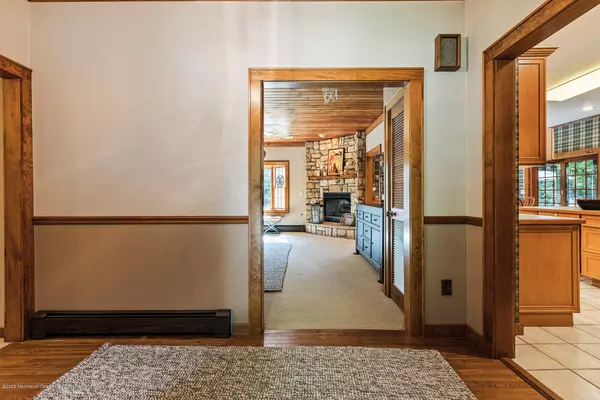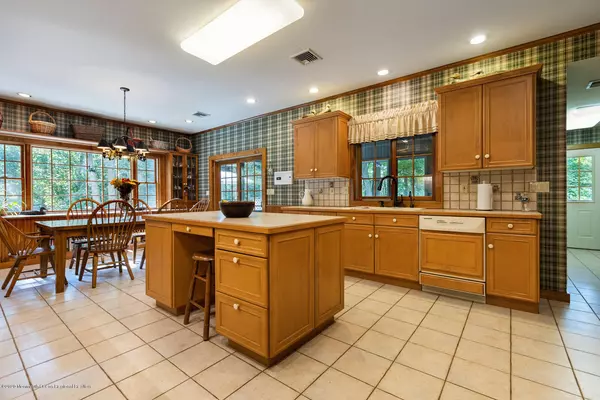$599,900
$599,900
For more information regarding the value of a property, please contact us for a free consultation.
3 Beds
3 Baths
2,449 SqFt
SOLD DATE : 11/05/2020
Key Details
Sold Price $599,900
Property Type Single Family Home
Sub Type Single Family Residence
Listing Status Sold
Purchase Type For Sale
Square Footage 2,449 sqft
Price per Sqft $244
Municipality Plumsted (PLU)
MLS Listing ID 22029173
Sold Date 11/05/20
Style Custom,Cape
Bedrooms 3
Full Baths 3
HOA Y/N No
Originating Board MOREMLS (Monmouth Ocean Regional REALTORS®)
Year Built 1998
Lot Size 5.130 Acres
Acres 5.13
Property Description
This is the place to experience the beauty and simplicity of country living! Tucked away on the east side of desirable Plumsted Twp., this lovely custom cape cod is situated on just over 5 private acres backing up to state protected land. Boasting three bedrooms and three full baths, this multi-generational home also features an impeccable and well-appointed 3-stall barn. The foyer with hardwood floors, chair railing and crown molding immediately welcome you inside. The oversized family room offers a stone-accent gas burning fireplace, wood planked ceiling, and a bay window which allows for plenty of natural sunlight. The spacious country kitchen features custom built cabinetry, tile backsplash, double sink with instant hot water access, center island, a picture window with surrounding custom-built cabinets, and a large pantry. Anderson sliding glass doors lead to the screened in 4-season porch. The master suite offers crown molding, a walk-in closet, and an ensuite with jacuzzi tub. The oversized 2-car garage offers endless possibilities with additional living quarters including a 22x15 freshly painted studio apartment with full bath, kitchenette, and a huge attic ready to be finished to add even more living space. A 38x 36 custom designed horse barn with three large stalls, inlaid rubber mats in center aisle, wash stall with heat lamps and hot and cold water, heated tack room with walk-up hayloft, on-demand hot water heater, a run-in shed, a Nelson heated automatic waterer and electric fencing, as well as a large 95x135 riding ring with custom footing and plenty of cleared land. Some additional features of this home include a full basement with a workbench, ample storage, and space to finish it off and make it your own . Additional amenities include: fresh paint throughout, a propane gas line for outdoor BBQ, Anderson windows and doors, a whole house generator, newly installed air conditioning system (2019), high-efficiency 4-zone heat, and sprinkler system. This property is an equestrian's dream, but can also be home to any trades or outdoor person longing for country living!
Location
State NJ
County Ocean
Area Plumsted
Direction Hawkin Rd turn left onto (Private rd) to house number #142
Rooms
Basement Ceilings - High, Full, Workshop/ Workbench, Walk-Out Access
Interior
Interior Features Attic, Attic - Walk Up, Bay/Bow Window, Built-Ins, Dec Molding, In-Law Suite, Sliding Door, Recessed Lighting
Heating Propane, HWBB
Cooling Central Air
Flooring Tile, W/W Carpet, Wood
Fireplaces Number 1
Fireplace Yes
Exterior
Exterior Feature Deck, Fence, Outbuilding, Porch - Open, Porch - Screened, Rec Area, Shed, Storage, Porch - Covered, Lighting
Parking Features Circular Driveway, Gravel, Driveway, Direct Access, Oversized
Garage Spaces 2.0
Roof Type Shingle
Garage Yes
Building
Lot Description Back to Woods
Story 1
Sewer Septic Tank
Water Well
Architectural Style Custom, Cape
Level or Stories 1
Structure Type Deck,Fence,Outbuilding,Porch - Open,Porch - Screened,Rec Area,Shed,Storage,Porch - Covered,Lighting
Schools
Middle Schools New Egypt
High Schools New Egypt
Others
Senior Community Yes
Tax ID 24-00055-0000-00110-03
Read Less Info
Want to know what your home might be worth? Contact us for a FREE valuation!

Our team is ready to help you sell your home for the highest possible price ASAP

Bought with RE/MAX Homeland Realtors
"My job is to find and attract mastery-based agents to the office, protect the culture, and make sure everyone is happy! "
12 Terry Drive Suite 204, Newtown, Pennsylvania, 18940, United States






