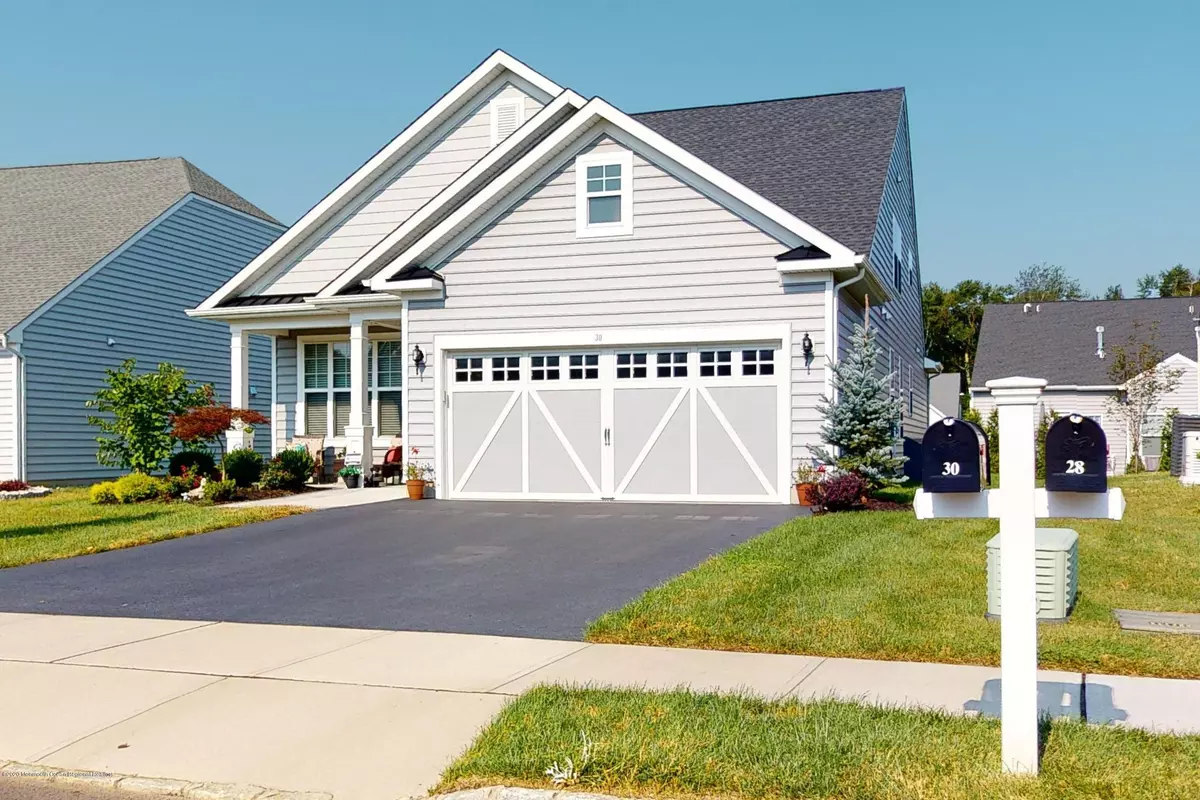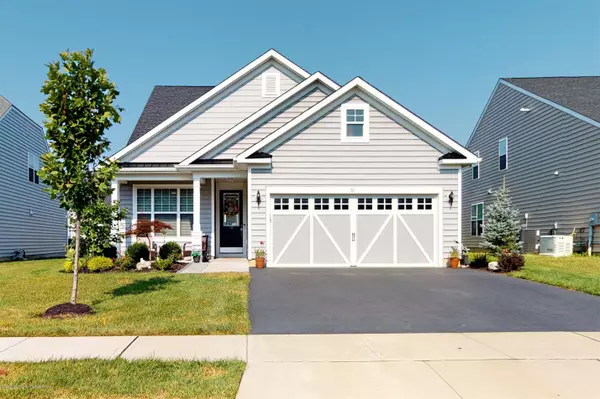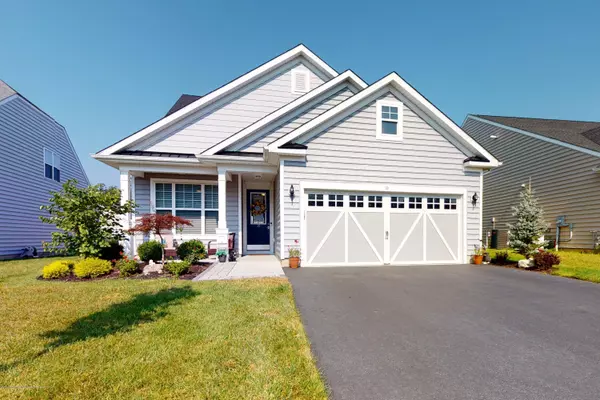$515,000
$525,000
1.9%For more information regarding the value of a property, please contact us for a free consultation.
3 Beds
3 Baths
2,503 SqFt
SOLD DATE : 01/15/2021
Key Details
Sold Price $515,000
Property Type Single Family Home
Sub Type Adult Community
Listing Status Sold
Purchase Type For Sale
Square Footage 2,503 sqft
Price per Sqft $205
Municipality Howell (HOW)
Subdivision Four Seasons@Monmouth Woods
MLS Listing ID 22030411
Sold Date 01/15/21
Style Custom,2 Story,Detached
Bedrooms 3
Full Baths 3
HOA Fees $279/mo
HOA Y/N Yes
Originating Board MOREMLS (Monmouth Ocean Regional REALTORS®)
Year Built 2018
Annual Tax Amount $10,836
Tax Year 2019
Property Description
Stunning Grenada with a loft. Bright airy home offers 3 bedrooms, 3 bath,a home office & a bonus room off the loft. The open floor plan is perfect for entertaining on a small or large scale. Unwind in the master suite w/spa-like bath & California WIC. Huge WIC w/deep shelving off 2nd bedrm. Welcoming front porch w/expanded paved area. Amazing floral & landscaping beds give this home great curb appeal.Gourmet kitchen is the heart of the home; boasts extra cabinet. Relax on your elegant paver patio. Enjoy resort like living in Four Seasons at Monmouth Woods. Well appointed community offers a 6,800 sqft clubhouse, luxurious pool, fitness center, tennis, bocce court! NB Routes 9 & 33, Howell Park & Ride,the Jersey Shore & NYC. Garage Key Pad Entry.Better than new! Featured Listing Ring door bell, 2 zone Gas FHA and Air Conditioning. 1 unit and 2 thermostats.
Location
State NJ
County Monmouth
Area Howell Twnsp
Direction Georgia/W Farms Rd to Harvest Ridge Rd, Left onto Lily Pond Ct, Left on to Mallard Ct. Home will be on left side.
Interior
Interior Features Attic, Loft, Sliding Door, Recessed Lighting
Heating Natural Gas, Forced Air, 2 Zoned Heat
Cooling Other, 2 Zoned AC
Flooring Ceramic Tile, W/W Carpet, Wood, See Remarks, Other
Fireplace No
Exterior
Exterior Feature Patio, Porch - Open, Sprinkler Under, Lighting
Parking Features Paved, Double Wide Drive, Direct Access
Garage Spaces 2.0
Pool In Ground, Membership Required
Amenities Available Tennis Court, Association, Exercise Room, Common Access, Pool, Clubhouse, Common Area
Roof Type Shingle
Garage Yes
Building
Story 2
Foundation Slab
Sewer Public Sewer
Water Public
Architectural Style Custom, 2 Story, Detached
Level or Stories 2
Structure Type Patio,Porch - Open,Sprinkler Under,Lighting
New Construction Yes
Others
HOA Fee Include Common Area,Lawn Maintenance,Pool
Senior Community Yes
Tax ID 21-00109-01-00210
Pets Allowed Dogs OK
Read Less Info
Want to know what your home might be worth? Contact us for a FREE valuation!

Our team is ready to help you sell your home for the highest possible price ASAP

Bought with Coldwell Banker Realty
"My job is to find and attract mastery-based agents to the office, protect the culture, and make sure everyone is happy! "
12 Terry Drive Suite 204, Newtown, Pennsylvania, 18940, United States






