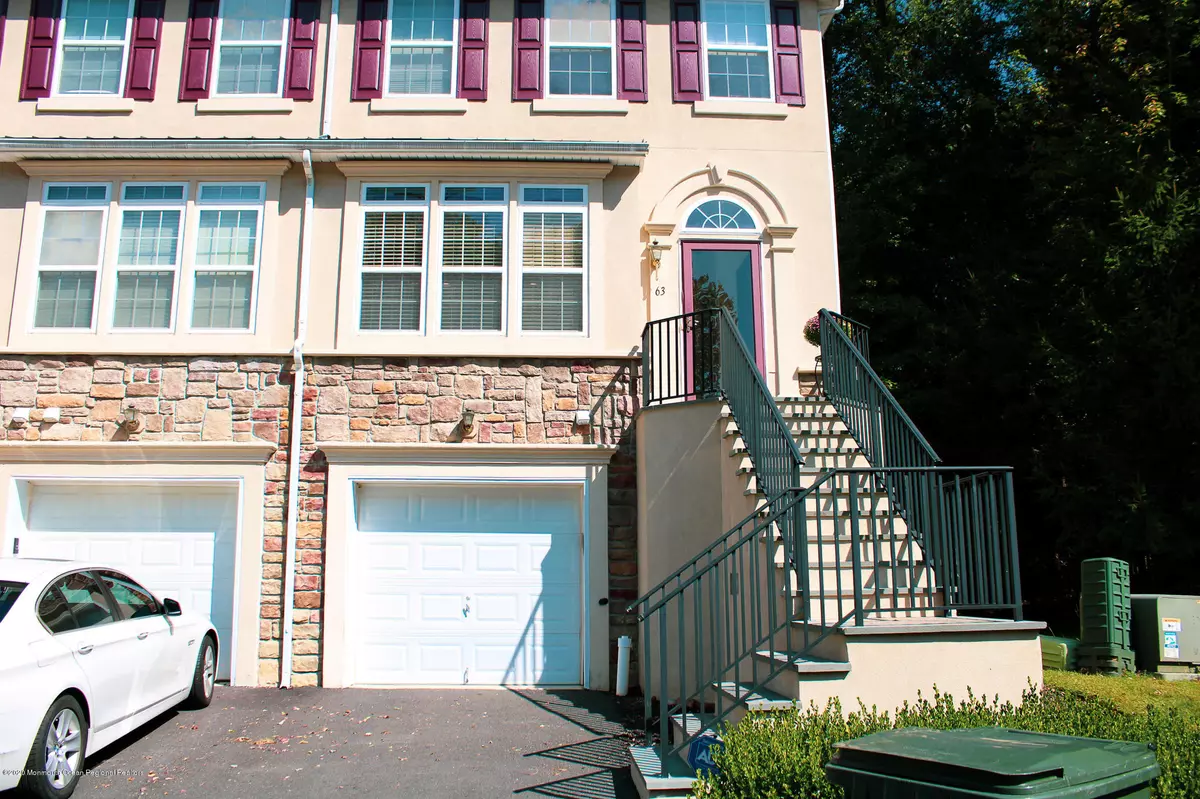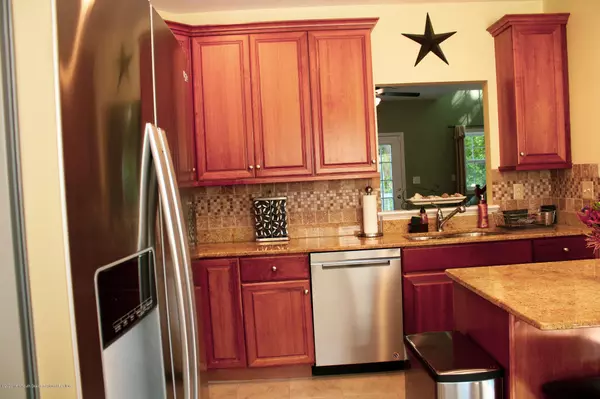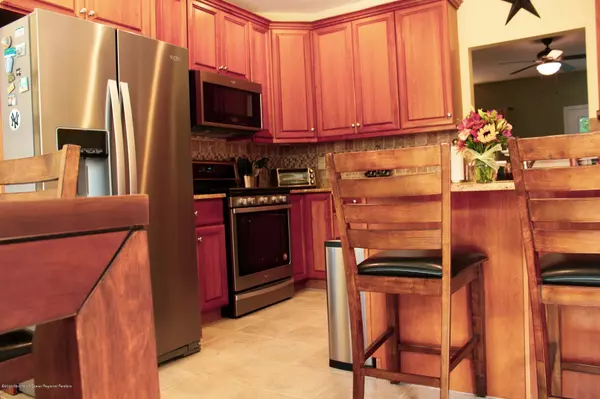$385,000
$385,000
For more information regarding the value of a property, please contact us for a free consultation.
2 Beds
4 Baths
1,780 SqFt
SOLD DATE : 12/18/2020
Key Details
Sold Price $385,000
Property Type Condo
Sub Type Condominium
Listing Status Sold
Purchase Type For Sale
Square Footage 1,780 sqft
Price per Sqft $216
Municipality Aberdeen (ABE)
Subdivision Aspen Woods
MLS Listing ID 22033247
Sold Date 12/18/20
Style End Unit,Townhouse,Condo
Bedrooms 2
Full Baths 2
Half Baths 2
HOA Fees $420/mo
HOA Y/N Yes
Originating Board MOREMLS (Monmouth Ocean Regional REALTORS®)
Year Built 2003
Annual Tax Amount $9,072
Tax Year 2019
Lot Size 1,306 Sqft
Acres 0.03
Property Description
This Luxurious 3 level end unit on a secluded cul-de-sac with an Elevator is a MUST SEE!!! Just unpack your bags in this Dream Home in the much sought after Aspen Woods, lovely 9' high ceilings on the main floor with Eat -in Kitchen w/granite counter tops, brand new stainless steel kitchen appliances opens to living room w/gas fireplace and a beautiful deck to sit and enjoy nature! 2 bedrooms and 2 full baths on the top floor. You also get to enjoy a lovely entertainment area in the finished walkout basement to a patio area and new washer & dryer. COMMUTERS DELIGHT, CLOSE TO TRAIN AND BUS CONVENIENT TO ALL MAJOR HIGHWAYS & SHOPPING CENTERS!
Location
State NJ
County Monmouth
Area Strathmore
Direction USE GPS
Rooms
Basement Finished, Full, Full Finished, Heated, Sliding Glass Door, Walk-Out Access
Interior
Interior Features Attic, Ceilings - 9Ft+ 2nd Flr, Elevator, Handicap Eqp, Security System, Sliding Door, Breakfast Bar, Eat-in Kitchen, Recessed Lighting
Heating Natural Gas, Forced Air, 2 Zoned Heat
Cooling Central Air
Flooring Ceramic Tile
Fireplaces Number 1
Fireplace Yes
Window Features Insulated Windows
Exterior
Exterior Feature Balcony, Patio, Porch - Open, Storm Door(s), Thermal Window
Parking Features Asphalt, Common, Driveway, Direct Access
Garage Spaces 1.0
Amenities Available Association, No Pool
Roof Type Shingle
Garage Yes
Building
Lot Description Back to Woods, Cul-De-Sac, Dead End Street
Story 3
Foundation Slab
Sewer Public Sewer
Water Public
Architectural Style End Unit, Townhouse, Condo
Level or Stories 3
Structure Type Balcony,Patio,Porch - Open,Storm Door(s),Thermal Window
New Construction No
Schools
Elementary Schools Strathmore
Middle Schools Matawan Avenue
High Schools Matawan Reg
Others
HOA Fee Include Common Area,Lawn Maintenance,Mgmt Fees,Snow Removal
Senior Community Yes
Tax ID 01-00117-0000-00018-34
Pets Allowed Dogs OK, Cats OK
Read Less Info
Want to know what your home might be worth? Contact us for a FREE valuation!

Our team is ready to help you sell your home for the highest possible price ASAP

Bought with Realty MarkCentral
"My job is to find and attract mastery-based agents to the office, protect the culture, and make sure everyone is happy! "
12 Terry Drive Suite 204, Newtown, Pennsylvania, 18940, United States






