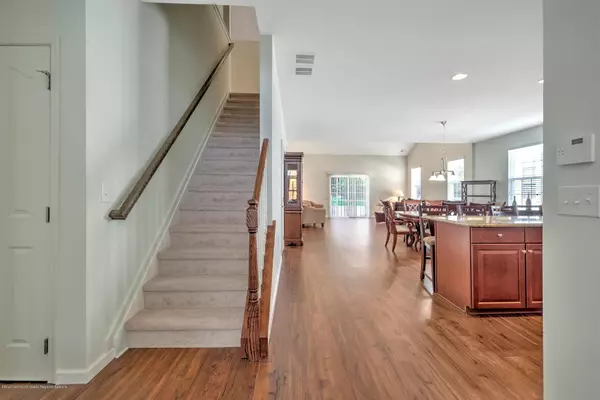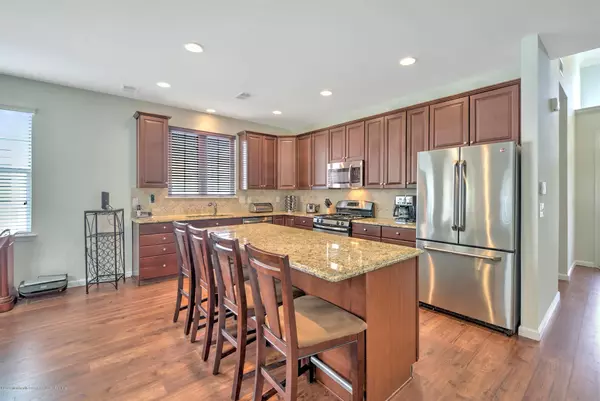$442,500
$429,000
3.1%For more information regarding the value of a property, please contact us for a free consultation.
3 Beds
3 Baths
2,523 SqFt
SOLD DATE : 11/13/2020
Key Details
Sold Price $442,500
Property Type Single Family Home
Sub Type Adult Community
Listing Status Sold
Purchase Type For Sale
Square Footage 2,523 sqft
Price per Sqft $175
Municipality Monroe (MNO)
Subdivision Stonebridge
MLS Listing ID 22034303
Sold Date 11/13/20
Style End Unit,Attached Duplex,2 Story
Bedrooms 3
Full Baths 3
HOA Fees $341/mo
HOA Y/N Yes
Originating Board MOREMLS (Monmouth Ocean Regional REALTORS®)
Year Built 2012
Annual Tax Amount $8,186
Tax Year 2019
Lot Size 4,791 Sqft
Acres 0.11
Property Description
The perfect combination of lifestyle & location! Young three-bedroom, 3 full bath Concord II model, still covered by the builder's home warranty. Offering high ceilings, an open layout, master suite + bedroom #2 on the first level. The 2nd floor includes a 33-foot loft, full bathroom & guest bedroom. In the kitchen you will find a full stainless-steel appliance package, island with countertop seating space for four, granite counter tops, tiled back splash, pantry closet + 7 recessed lights. With this open layout, you will be inspired to be creative. Cathedral ceiling with 5 recessed lights + slider in the living room. Front load washer/dryer, laundry sink, freshly sealed driveway, front paver walkway + 12X20 patio. Near to every imaginable amenity including the NJ Turnpike exit 8A.
Location
State NJ
County Middlesex
Area None
Direction Applegarth Road to left on Federal Road, Left onto Archway, Left on Diamond Spring Drive. Home is on the left side.
Interior
Interior Features Attic - Other, Laundry Tub, Security System, Sliding Door, Recessed Lighting
Heating Natural Gas, Forced Air
Cooling Central Air
Flooring See Remarks, Other
Fireplace No
Window Features Insulated Windows
Exterior
Exterior Feature Patio, Sprinkler Under, Thermal Window, Lighting
Parking Features Paved, Asphalt, Driveway, Direct Access
Garage Spaces 1.0
Pool Common, In Ground
Amenities Available Tennis Court, Professional Management, Association, Exercise Room, Community Room, Swimming, Pool, Common Area, Bocci
Roof Type Shingle
Garage Yes
Building
Story 2
Foundation Slab
Sewer Public Sewer
Water Public
Architectural Style End Unit, Attached Duplex, 2 Story
Level or Stories 2
Structure Type Patio,Sprinkler Under,Thermal Window,Lighting
New Construction No
Schools
High Schools Monroe Twp
Others
HOA Fee Include Trash,Common Area,Pool,Rec Facility,Snow Removal
Senior Community Yes
Tax ID 12-00015-1-00013-48
Read Less Info
Want to know what your home might be worth? Contact us for a FREE valuation!

Our team is ready to help you sell your home for the highest possible price ASAP

Bought with NON MEMBER
"My job is to find and attract mastery-based agents to the office, protect the culture, and make sure everyone is happy! "
12 Terry Drive Suite 204, Newtown, Pennsylvania, 18940, United States






