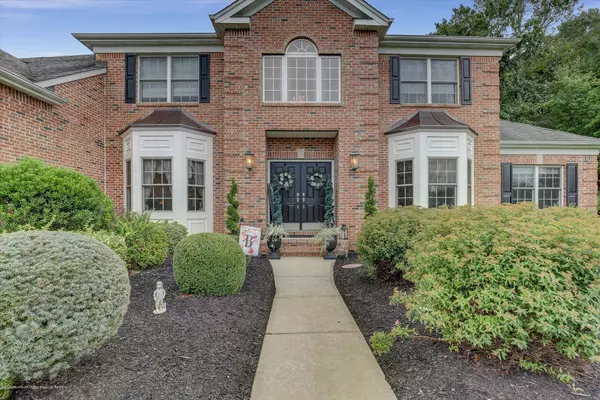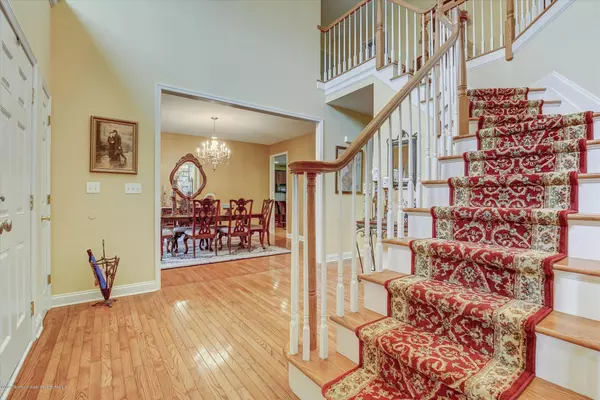$785,000
$785,000
For more information regarding the value of a property, please contact us for a free consultation.
5 Beds
4 Baths
1.19 Acres Lot
SOLD DATE : 01/07/2021
Key Details
Sold Price $785,000
Property Type Single Family Home
Sub Type Single Family Residence
Listing Status Sold
Purchase Type For Sale
Municipality Upper Freehold (UPF)
Subdivision Fox Hunt
MLS Listing ID 22036928
Sold Date 01/07/21
Style 2 Story
Bedrooms 5
Full Baths 4
HOA Y/N No
Originating Board MOREMLS (Monmouth Ocean Regional REALTORS®)
Year Built 2003
Annual Tax Amount $16,180
Tax Year 2019
Lot Size 1.190 Acres
Acres 1.19
Lot Dimensions 198XIRREG
Property Description
Meticulously kept! Complete with a BRAND NEW SEPTIC. Plenty of room for the whole family to telecommute! Beautiful center hall colonial in the desirable Cream Ridge section of Upper Freehold Township. This elegant grand 17 room home with finished lower walk out level, sits on over an acre! Beautiful cul de sac setting with mature and manicured grounds. Welcoming two story foyer with double coat closet and descending chandelier (with lift) embraced by a formal living room and dining room both with bay window. French door through living room leads to conservatory with trey ceiling. Large gourmet eat in kitchen with 42 '' cherry cabinets, granite counter tops, center island, SS appliances, and Jenn-Air convection stove. Step down adjoining sundrenched vaulted morning room, that offers views of your private yard and inground pool with sliding glass door to your inviting deck. Main level also features Family room with gas fireplace. Media Room, Office, (photo not shown) study/guest room, bathroom, and Laundry room. The upper level features owners suite with two large walk in closets. Luxurious en suite with vaulted ceiling, stall shower, jacuzzi tub, two separate vanities, water closet and linen closet. Four additional bedrooms one with a private full bath, and a full hall bath. Enormous fabulously finished walk out lower level with inviting archways, laminate wood flooring, entertainment area, gym area. French doors to den/study, and ample storage! Plenty of light with windows and sliding glass door to your outdoor oasis. Inground pool with built in Jenn-Air grill and storage under the deck for toys.
Home freshly painted, newer asphalt driveway, newer pool liner, 3 car garage and so much more! Home offers so many possibilities! Perfect for mother/daughter. A must see in person!
Great schools. Minutes to Freehold Mall, golf courses, walking trails, wineries, horse park of NJ, turnpike, 195,and NYC park and ride.
Location
State NJ
County Monmouth
Area None
Direction GPS Guidance
Rooms
Basement Ceilings - High, Finished, Full, Full Finished, Heated, Sliding Glass Door, Walk-Out Access
Interior
Interior Features Attic - Pull Down Stairs, Bay/Bow Window, Ceilings - 9Ft+ 1st Flr, Center Hall, Conservatory, Dec Molding, Den, French Doors, Laundry Tub, Sliding Door, Recessed Lighting
Heating Propane, Forced Air, 2 Zoned Heat
Cooling Central Air, 2 Zoned AC
Flooring Linoleum/Vinyl
Fireplaces Number 1
Fireplace Yes
Exterior
Exterior Feature Deck, Fence, Sprinkler Under, Lighting
Parking Features Asphalt, Oversized
Garage Spaces 3.0
Pool In Ground, Vinyl
Roof Type Shingle
Garage Yes
Building
Lot Description Cul-De-Sac, Irregular Lot
Story 3
Sewer Septic Tank
Architectural Style 2 Story
Level or Stories 3
Structure Type Deck,Fence,Sprinkler Under,Lighting
New Construction No
Schools
Elementary Schools Newell Elementary
Middle Schools Stonebridge
High Schools Allentown
Others
Senior Community No
Tax ID 51-00034-0000-00028-11
Read Less Info
Want to know what your home might be worth? Contact us for a FREE valuation!

Our team is ready to help you sell your home for the highest possible price ASAP

Bought with Berkshire Hathaway HomeServices Fox & Roach - Perrineville
"My job is to find and attract mastery-based agents to the office, protect the culture, and make sure everyone is happy! "
12 Terry Drive Suite 204, Newtown, Pennsylvania, 18940, United States






