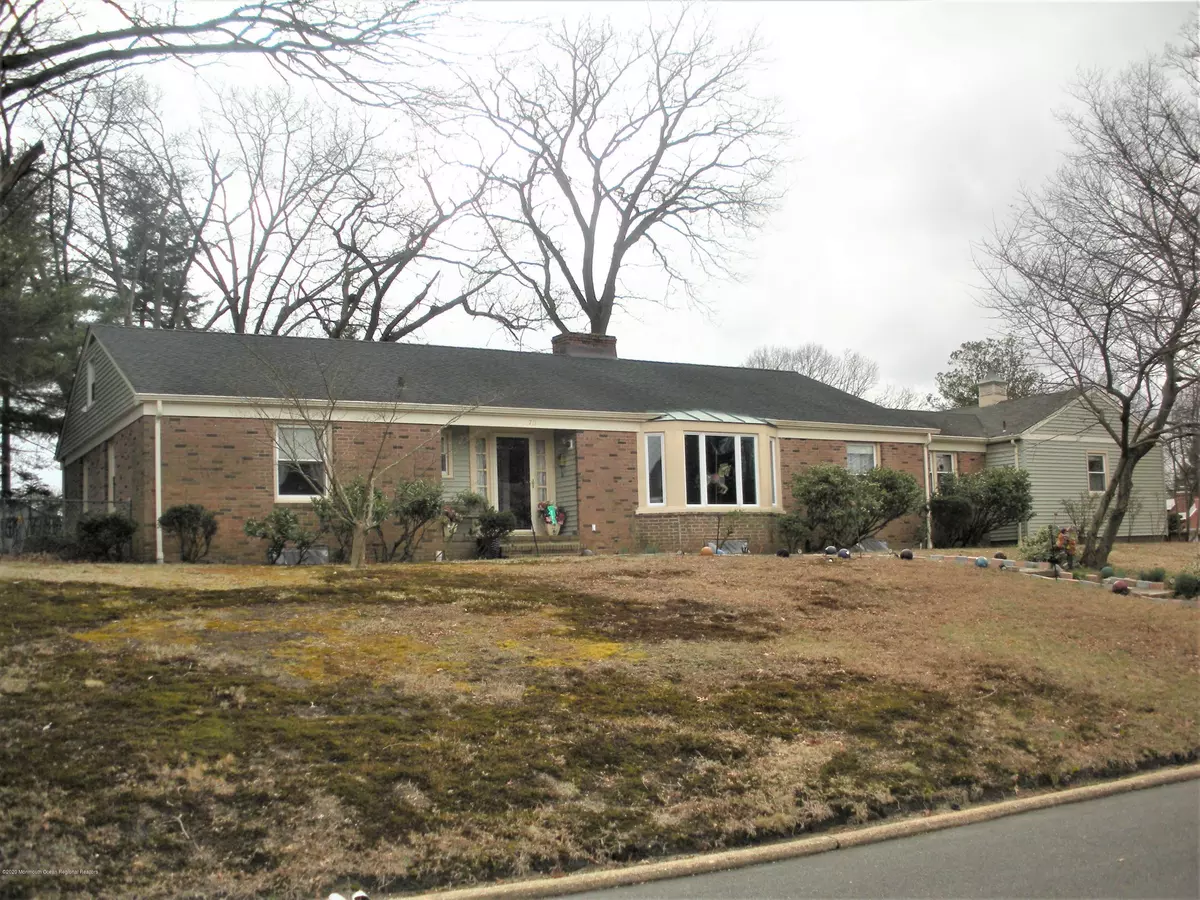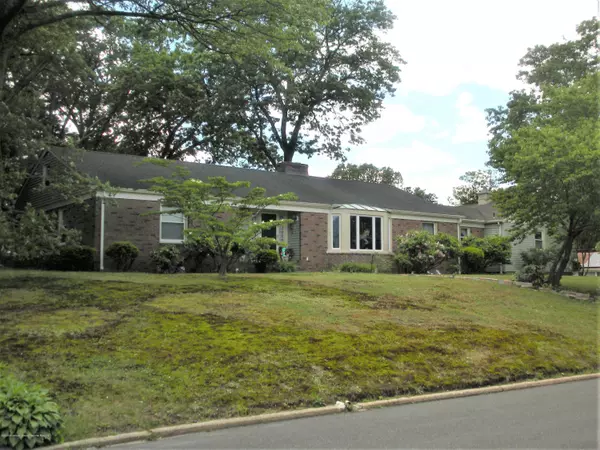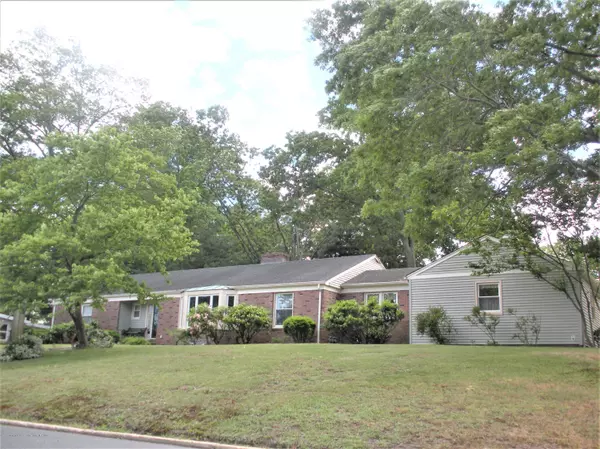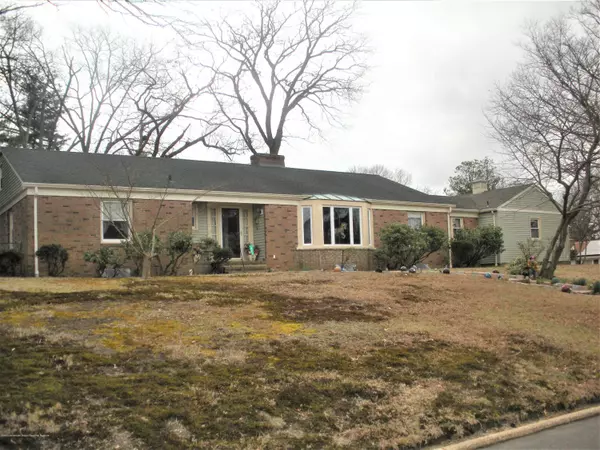$367,900
$367,900
For more information regarding the value of a property, please contact us for a free consultation.
3 Beds
2 Baths
2,124 SqFt
SOLD DATE : 01/29/2021
Key Details
Sold Price $367,900
Property Type Single Family Home
Sub Type Single Family Residence
Listing Status Sold
Purchase Type For Sale
Square Footage 2,124 sqft
Price per Sqft $173
Municipality Neptune Twp (NPT)
Subdivision Gables
MLS Listing ID 22017898
Sold Date 01/29/21
Style Ranch
Bedrooms 3
Full Baths 2
HOA Y/N No
Originating Board MOREMLS (Monmouth Ocean Regional REALTORS®)
Year Built 1957
Annual Tax Amount $7,231
Tax Year 2019
Lot Dimensions 147 x 139
Property Description
Welcome HOME to a Stately Well Appointed Ranch Home in the Gables! Formal Entrance Foyer to an Expansive LR/DR Combination w/WB Brick Fireplace w/Decorative Wood Surround & Built-in Shelving on each side! Huge Bay Window, HW Floors throughout except for Fam Rm. 'U' Shaped Kitchen is Open to a Casual Dining Area w/Masonary Brick WB Fireplace & HW Floors! Fam Rm off of Kitchen Foyer & Laundry Rm. Spacious MBR has Dble Closets & Full Bath w/Stall Shower, 2 Additional BR's w/Good Closet Space! Huge Unfinished Basement has NEW Hypoxy Floor & Painted Walls, Plenty of Storage Space and could be finished if needed! Newer Gas Boiler & Tankless HW Heater. Roof has been Updated, Great Raised Corner Location w/fenced in Backyard & Rear Entrance 2 Car Garage! Convenient Location near Transportation, Beaches, Hospital & Shopping!
Location
State NJ
County Monmouth
Area Gables
Direction Oxford Way to Right on Eton Way to Corner of Halton Ct.
Rooms
Basement Full
Interior
Interior Features Attic, Attic - Pull Down Stairs, Bay/Bow Window, Built-Ins, Center Hall, Dec Molding, Breakfast Bar
Heating Natural Gas
Cooling Central Air
Flooring Linoleum/Vinyl, Tile, W/W Carpet, Wood
Fireplaces Number 2
Fireplace Yes
Exterior
Exterior Feature Fence, Shed, Lighting
Parking Features Asphalt, Double Wide Drive, Driveway, Direct Access
Garage Spaces 2.0
Roof Type Shingle
Garage Yes
Building
Lot Description Corner Lot
Story 1
Sewer Public Sewer
Water Public
Architectural Style Ranch
Level or Stories 1
Structure Type Fence,Shed,Lighting
New Construction No
Schools
Elementary Schools Midtown Community
Middle Schools Neptune
High Schools Neptune Twp
Others
Senior Community No
Tax ID 35-01614-0000-00001
Read Less Info
Want to know what your home might be worth? Contact us for a FREE valuation!

Our team is ready to help you sell your home for the highest possible price ASAP

Bought with C21/ Coastal Realtors
"My job is to find and attract mastery-based agents to the office, protect the culture, and make sure everyone is happy! "
12 Terry Drive Suite 204, Newtown, Pennsylvania, 18940, United States






