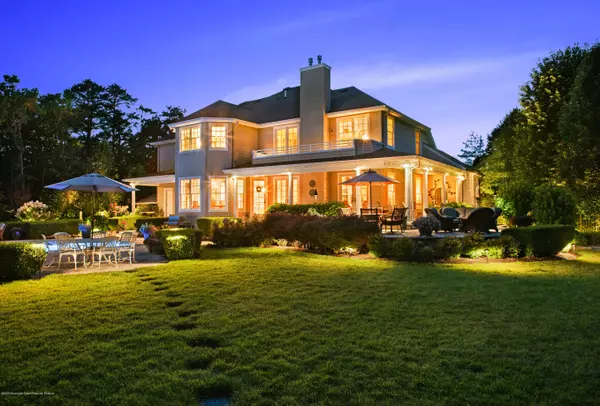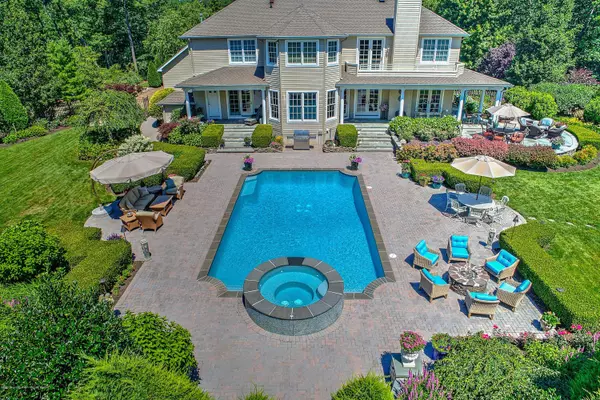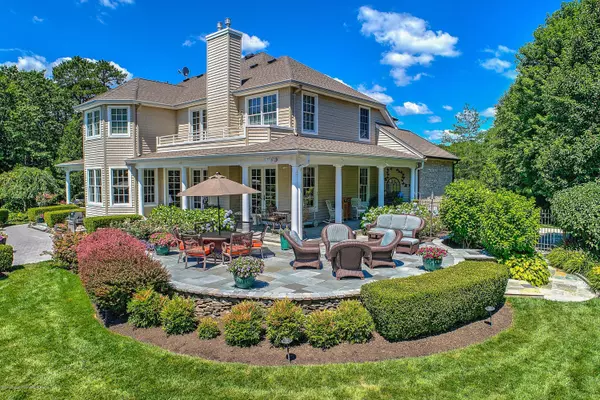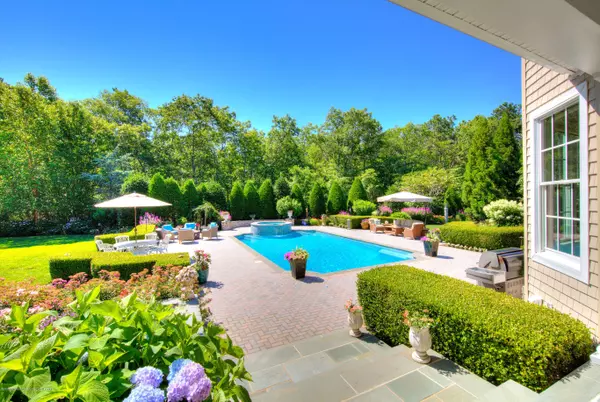$997,500
$1,145,000
12.9%For more information regarding the value of a property, please contact us for a free consultation.
5 Beds
5 Baths
5,536 SqFt
SOLD DATE : 02/25/2021
Key Details
Sold Price $997,500
Property Type Single Family Home
Sub Type Single Family Residence
Listing Status Sold
Purchase Type For Sale
Square Footage 5,536 sqft
Price per Sqft $180
Municipality Stafford (STA)
Subdivision Stafford Twp
MLS Listing ID 22039238
Sold Date 02/25/21
Style Custom
Bedrooms 5
Full Baths 4
Half Baths 1
HOA Y/N No
Originating Board MOREMLS (Monmouth Ocean Regional REALTORS®)
Year Built 2006
Annual Tax Amount $19,272
Tax Year 2020
Lot Size 2.080 Acres
Acres 2.08
Property Description
Welcome home to 26 Royal Oak Court where you will enjoy resort-style living in this custom traditional home situated on a quiet cul-de-sac with professionally manicured landscaping in the Cedar Run section of Stafford Township. The home's open two-story foyer features beautiful marble floors and a custom oak wood sweeping staircase with wrought iron spindles. The thoughtfully designed floor plan, with 9-foot first floor ceilings, invites entertaining both inside and out. The palladium windows in the living room and dining room provide dramatic views of the front-yard landscaping and bronze multi-tiered water fountain. Sprawling windows across the back of the home provide views of the custom glass-tile swimming pool, spa, vast blue stone patios and professionally designed landscaping. Welcome home to 26 Royal Oak Court where you will enjoy resort-style living in this custom traditional home situated on a quiet cul-de-sac with professionally manicured landscaping in the Cedar Run section of Stafford Township. The home's open two-story foyer features beautiful marble floors and a custom oak wood sweeping staircase with wrought iron spindles. The thoughtfully designed floor plan, with 9-foot first floor ceilings, invites entertaining both inside and out. The palladium windows in the living room and dining room provide dramatic views of the front-yard landscaping and bronze multi-tiered water fountain. Sprawling windows across the back of the home provide views of the custom glass-tile swimming pool, spa, vast blue stone patios and professionally designed landscaping. The well-equipped kitchen includes Wood Mode cabinetry with custom crown molding, a Viking six-burner gas stovetop, Viking refrigerator, Fisher and Pakel dishwasher, Kitchen Aid double wall convection ovens and a separate warming tray. Gas fireplaces in the family room and upstairs master bedroom are finished with craftsman custom wood designs. The first floor living area includes hardwood floors throughout. The first floor full bath with walk-in shower allows for easy access to the backyard and the sitting room on the first floor, designed as an alternate master bedroom en suite if desired. An additional interior staircase is located off the kitchen and leads to the oversized master en suite with a large walk-in custom closet. The three additional upstairs bedrooms, including a junior master en suite, also have walk in closets.. Easy access to a large walk-in storage space and cedar closet, are conveniently situated off of the upstairs utility room. The basement is unfinished, with easy access from the exterior as well as from the interior of the home. Irrigation is from well water.
Location
State NJ
County Ocean
Area Cedar Run
Direction Left at end of Doc Cranmer Blvd. then next right is Royal Oak
Rooms
Basement Ceilings - High, Full, Unfinished, Walk-Out Access
Interior
Interior Features Atrium, Attic - Other, Built-Ins, Ceilings - 9Ft+ 1st Flr, Ceilings - 9Ft+ 2nd Flr, Conservatory, Dec Molding, Den, French Doors, Hot Tub, In-Law Suite, Laundry Tub, Security System, Recessed Lighting
Heating Natural Gas, 3+ Zoned Heat
Cooling 3+ Zoned AC
Flooring Marble, Tile, Wood
Fireplaces Number 2
Fireplace Yes
Window Features Insulated Windows
Exterior
Exterior Feature Balcony, BBQ, Fence, Hot Tub, Patio, Porch - Open, Security System, Sprinkler Under, Storm Window, Swimming, Thermal Window, Lighting
Parking Features Driveway, Stamped, Direct Access, Heated Garage, Oversized, Workshop in Garage
Garage Spaces 3.0
Pool Fenced, Gunite, Heated, In Ground, Pool Equipment, Salt Water, With Spa
Roof Type Timberline
Garage Yes
Building
Lot Description Oversized, Back to Woods, Cul-De-Sac, Fenced Area
Story 2
Sewer Public Sewer
Water Public, Well
Architectural Style Custom
Level or Stories 2
Structure Type Balcony,BBQ,Fence,Hot Tub,Patio,Porch - Open,Security System,Sprinkler Under,Storm Window,Swimming,Thermal Window,Lighting
New Construction No
Schools
Elementary Schools Ocean Acres
Middle Schools Southern Reg
High Schools Southern Reg
Others
Senior Community No
Tax ID 31-00124 06-00011
Read Less Info
Want to know what your home might be worth? Contact us for a FREE valuation!

Our team is ready to help you sell your home for the highest possible price ASAP

Bought with NON MEMBER
"My job is to find and attract mastery-based agents to the office, protect the culture, and make sure everyone is happy! "
12 Terry Drive Suite 204, Newtown, Pennsylvania, 18940, United States






