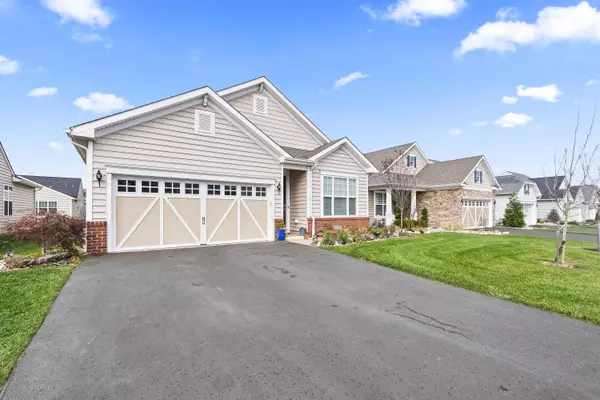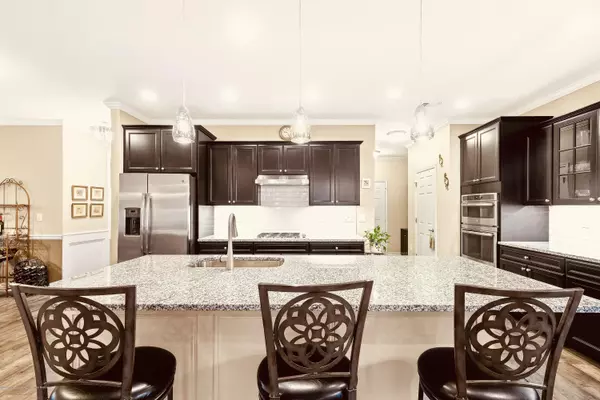$475,000
$484,900
2.0%For more information regarding the value of a property, please contact us for a free consultation.
2 Beds
2 Baths
1,873 SqFt
SOLD DATE : 01/08/2021
Key Details
Sold Price $475,000
Property Type Single Family Home
Sub Type Adult Community
Listing Status Sold
Purchase Type For Sale
Square Footage 1,873 sqft
Price per Sqft $253
Municipality Howell (HOW)
Subdivision Four Seasons@Monmouth Woods
MLS Listing ID 22041087
Sold Date 01/08/21
Style Custom,Detached
Bedrooms 2
Full Baths 2
HOA Fees $279/mo
HOA Y/N Yes
Originating Board MOREMLS (Monmouth Ocean Regional REALTORS®)
Year Built 2017
Annual Tax Amount $9,480
Tax Year 2019
Property Description
4 Seasons @ Monmouth Woods completely sold out! Better than new with many upgrades the builder did not offer. Crown Moulding throughout. GR and MB with custom built In's that add a true upscale feel. Custom wainscoting in entrance. Wide plank Wood/Laminate throughout the entire home. Gourmet kitchen with oversized island, pendant lights. Upgraded SS appliances & soft close cabinets w/undercab light . Spacious open floor plan in main living area, yet an additional office/3rd bedroom for privacy. Master Suite with spa like bathroom, large WIC with California closet system. Professionally landscaped and custom patio. Custom built in surround sound and too many other features to list. Community offers clubhouse, pool, fitness center, tennis, bocci, clubs and so much more plus centrally locate Whole House 16KW generator so you are never without power. Can run the whole home. This home is better than new!! The landscape, paint, custom closets are done. Granite, custom vanities, custom tiles and painted with an HGTV inspired theme. Retractable remote control awning and retractable screen door on back patio. Garage storage shelves included. Just unpack your bags and begin living the resort lifestyle in a brand new community! You need to see the home to appreciate what it fully has to offer!!
Location
State NJ
County Monmouth
Area Howell Twnsp
Direction Route 9 South, Right on West Farms Road. Left on to Harvest Ridge Rd in the development. If coming from Freehold on Georgia Road, it becomes West Farms Road, then Right on to Harvest Ridge Rd.
Rooms
Basement None
Interior
Interior Features Attic, Built-Ins, Ceilings - 9Ft+ 1st Flr, Dec Molding, Den, Security System, Breakfast Bar, Recessed Lighting
Heating Natural Gas, Forced Air
Cooling Central Air
Flooring Ceramic Tile, Laminate
Fireplace No
Window Features Insulated Windows,Windows: Low-e Window Coating
Exterior
Exterior Feature Controlled Access, Patio, Security System, Swimming, Lighting
Parking Features Paved, Asphalt, Off Street, Oversized, Storage
Garage Spaces 2.0
Pool Heated, In Ground
Amenities Available Tennis Court, Professional Management, Controlled Access, Association, Exercise Room, Shuffleboard, Community Room, Swimming, Pool, Clubhouse, Common Area, Jogging Path, Bocci
Roof Type Timberline,Shingle
Garage Yes
Building
Story 1
Sewer Public Sewer
Water Public
Architectural Style Custom, Detached
Level or Stories 1
Structure Type Controlled Access,Patio,Security System,Swimming,Lighting
New Construction No
Others
HOA Fee Include Trash,Common Area,Lawn Maintenance,Mgmt Fees,Pool,Rec Facility,Snow Removal
Senior Community Yes
Tax ID 21-00109-01-00051
Pets Allowed Dogs OK, Cats OK
Read Less Info
Want to know what your home might be worth? Contact us for a FREE valuation!

Our team is ready to help you sell your home for the highest possible price ASAP

Bought with Coldwell Banker Realty
"My job is to find and attract mastery-based agents to the office, protect the culture, and make sure everyone is happy! "
12 Terry Drive Suite 204, Newtown, Pennsylvania, 18940, United States






