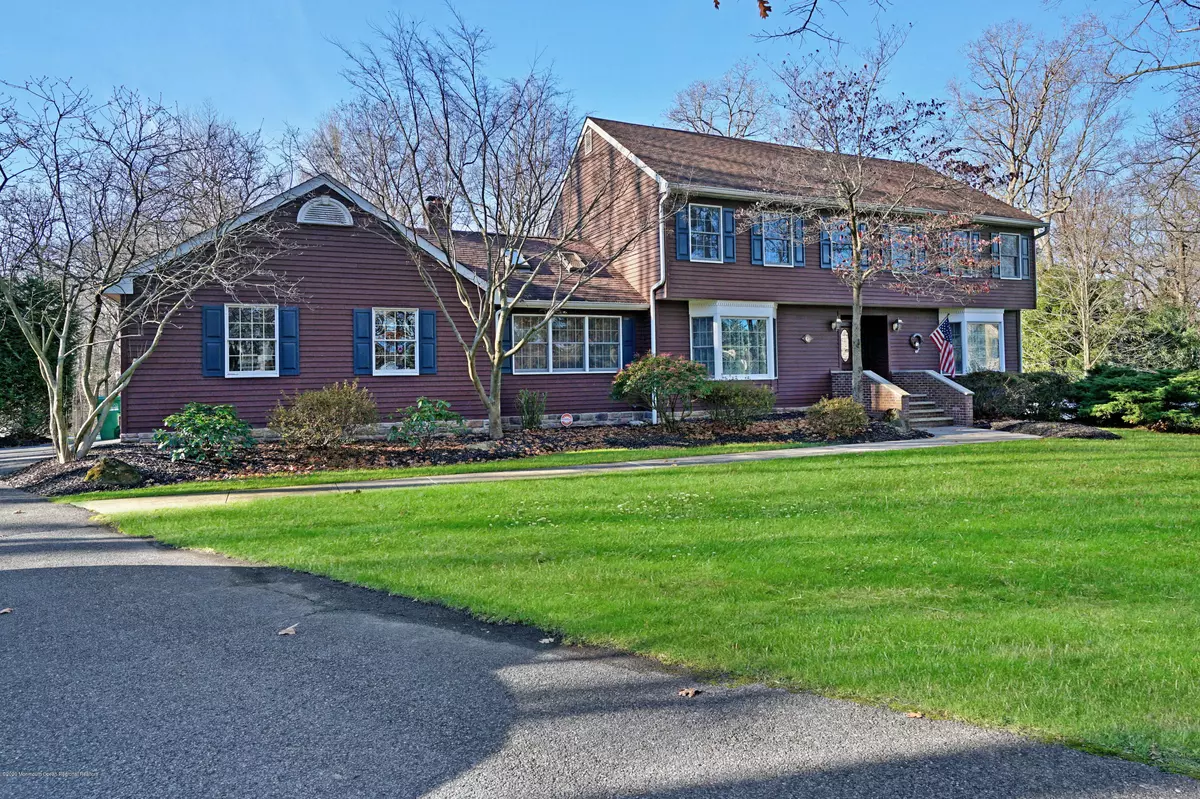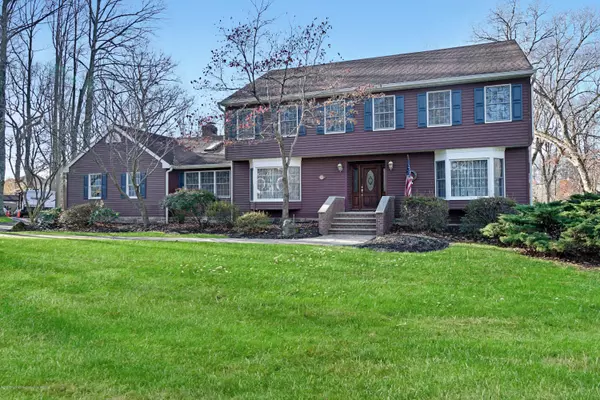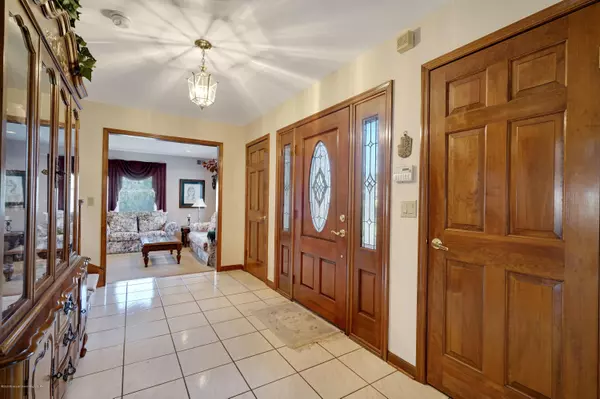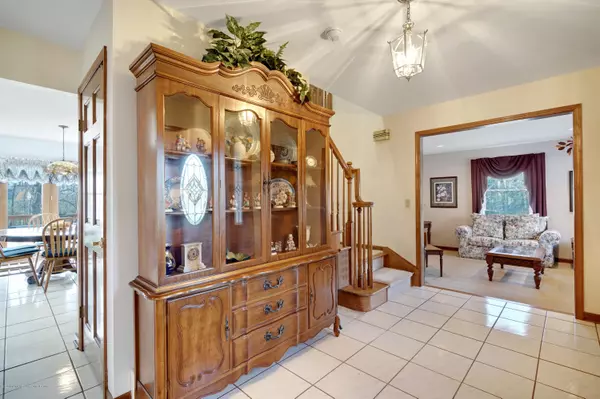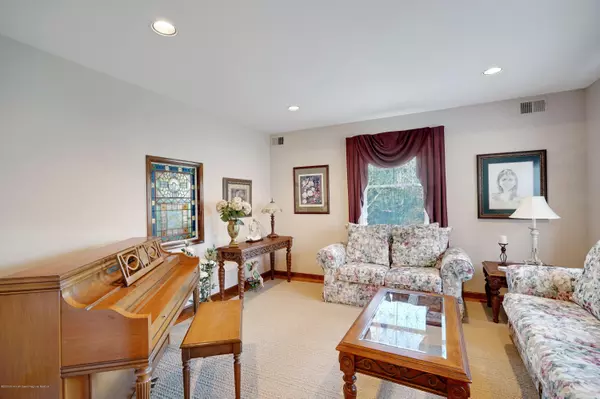$580,000
$599,900
3.3%For more information regarding the value of a property, please contact us for a free consultation.
4 Beds
3 Baths
2,976 SqFt
SOLD DATE : 04/09/2021
Key Details
Sold Price $580,000
Property Type Single Family Home
Sub Type Single Family Residence
Listing Status Sold
Purchase Type For Sale
Square Footage 2,976 sqft
Price per Sqft $194
Municipality Jackson (JAC)
Subdivision Laurel Woods
MLS Listing ID 22041939
Sold Date 04/09/21
Style Custom,Colonial
Bedrooms 4
Full Baths 2
Half Baths 1
HOA Y/N No
Originating Board MOREMLS (Monmouth Ocean Regional REALTORS®)
Year Built 1989
Annual Tax Amount $10,006
Tax Year 2019
Lot Size 1.630 Acres
Acres 1.63
Property Description
Don't miss out on this BEAUTIFUL custom built home on over 1.5 acres of PRIVATE property SITUATED on a PREMIUM wooded lot with a cul-de-sac location! SPACIOUS foyer WELCOMES you into this LOVELY home featuring two closets. Sunken living room has hardwood floors, rec lights and GREAT natural light from bay window. Dining room is GENEROUS in size and has hard wood floors and is accented with DECORATIVE chair rail molding. EAT IN kitchen offers dinette area,
PLENTY of cabinets and counter top space ,cherry cabinets throughout, rec lights ,desk area w/great storage & wine rack, tile back splash, over sized pantry, double bowl sinks, cabinets are accented w/two glass doors,single french door LEADS to SECLUDED rear yard. HUGE family room offers wood burning fireplace for those cozy evenings at home, vaulted ceilings w/beams
offer CHARACTER to this space, hard wood floors and a BEAUTIFUL stone wall surrounding fireplace w/mantel, and skylights. Directly off family room FRENCH DOORS lead you into sun room w/direct access to rear yard, featuring 6 skylights,vaulted ceilings. Main floor has HOME OFFICE w/single french door entry,wood floors, half bath and laundry room are also on this level. MASTER SUITE has walk in closet, HUGE master bath w/shower stall w/tile, his & her sinks,4 person whirlpool soaking tub,bay window,closet and sky light. The three bedrooms are all GREAT size, full bath on this level has double sinks, tub w/tile and closet. FINISHED basement offers endless possibilities with storage areas, heat & air. If you like to ENTERTAIN this is the home for you! PRIVATE back yard offering in ground heated pool surrounded by concrete patio and separately fenced, multi level deck w/custom built seats, backs to woods. Some of the many features you will find are, baseboard heat, central air, central vac, security system,sprinklers and OVERSIZED driveway with TONS of PARKING! Call today to PREVIEW this BEAUTIFUL home!
Location
State NJ
County Ocean
Area Jackson Twnsp
Direction W County Line Rd to Bartley Rd, Turn left onto Scarlet Oak Ct.
Rooms
Basement Bilco Style Doors, Full Finished, Heated
Interior
Interior Features Attic, Bay/Bow Window, Ceilings - Beamed, Dec Molding, Den, French Doors, Security System, Skylight, Breakfast Bar, Recessed Lighting
Heating Natural Gas, HWBB
Cooling Central Air
Flooring Ceramic Tile, W/W Carpet, Wood
Fireplaces Number 1
Fireplace Yes
Exterior
Exterior Feature Deck, Fence, Security System, Sprinkler Under, Lighting
Parking Features Paved, Direct Access
Garage Spaces 2.0
Pool Heated, In Ground
Roof Type Shingle
Garage Yes
Building
Lot Description Back to Woods, Creek, Cul-De-Sac, Oversized, Wooded
Story 2
Sewer Septic Tank
Water Well
Architectural Style Custom, Colonial
Level or Stories 2
Structure Type Deck,Fence,Security System,Sprinkler Under,Lighting
New Construction No
Schools
Elementary Schools Howard C. Johnson
Middle Schools Carl W. Goetz
High Schools Jackson Memorial
Others
Senior Community No
Tax ID 12-05401-0000-00039
Read Less Info
Want to know what your home might be worth? Contact us for a FREE valuation!

Our team is ready to help you sell your home for the highest possible price ASAP

Bought with Four Points Realty

"My job is to find and attract mastery-based agents to the office, protect the culture, and make sure everyone is happy! "
12 Terry Drive Suite 204, Newtown, Pennsylvania, 18940, United States

