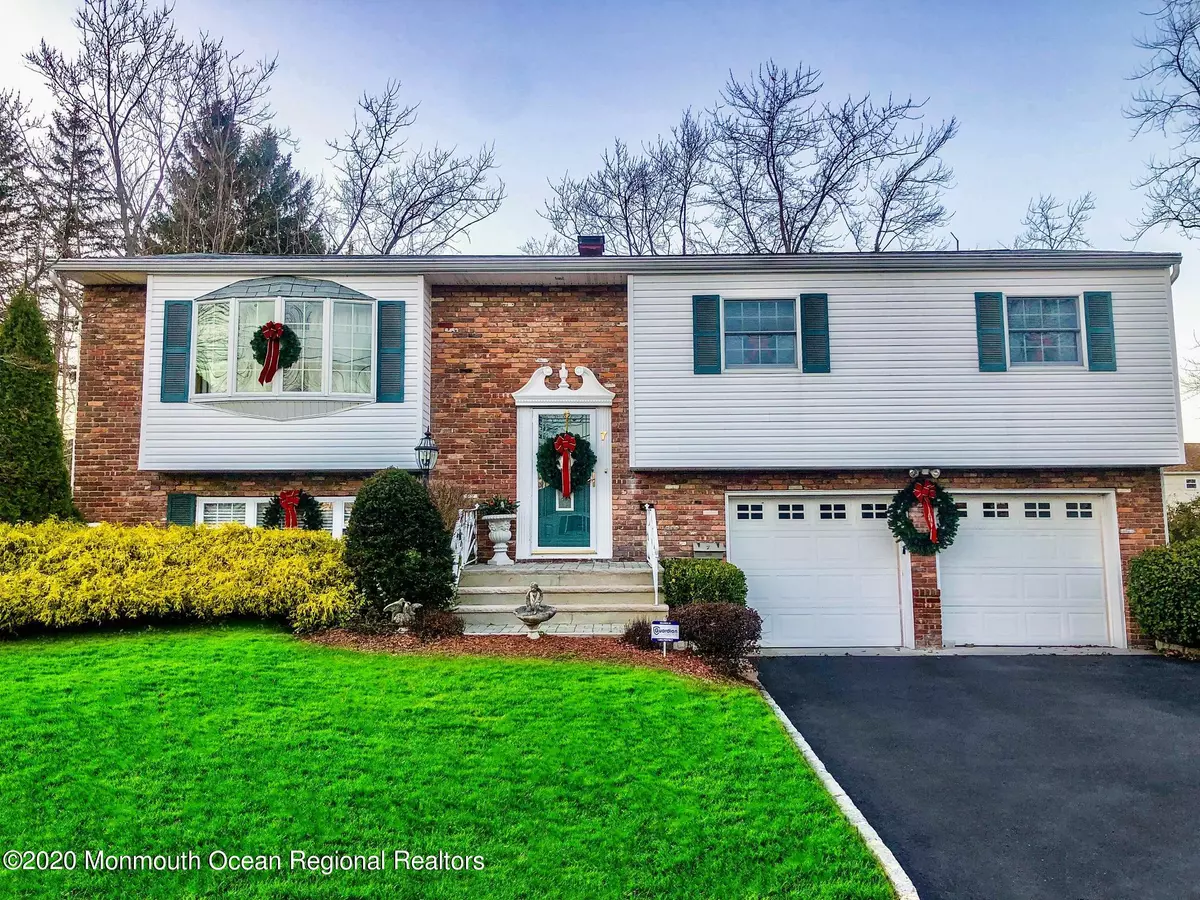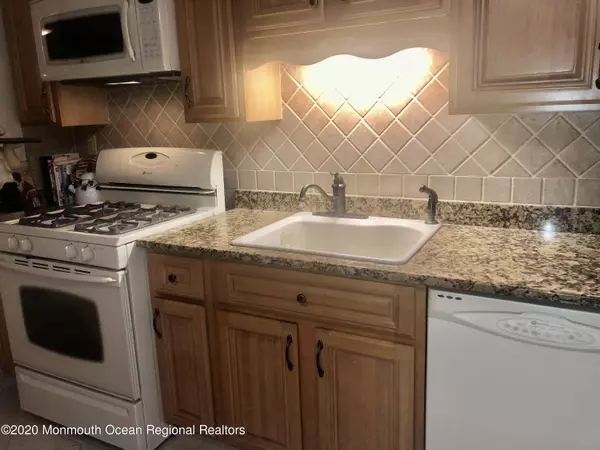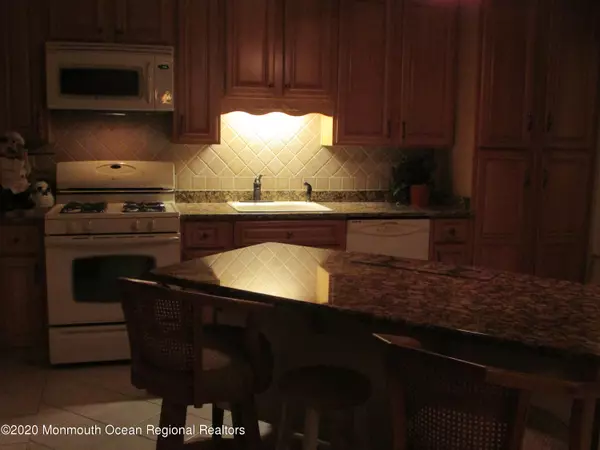$380,500
$395,000
3.7%For more information regarding the value of a property, please contact us for a free consultation.
3 Beds
3 Baths
2,044 SqFt
SOLD DATE : 03/19/2021
Key Details
Sold Price $380,500
Property Type Single Family Home
Sub Type Single Family Residence
Listing Status Sold
Purchase Type For Sale
Square Footage 2,044 sqft
Price per Sqft $186
Municipality Neptune Twp (NPT)
Subdivision Gables
MLS Listing ID 22043142
Sold Date 03/19/21
Style Custom,Bi-Level,2 Story
Bedrooms 3
Full Baths 2
Half Baths 1
HOA Y/N No
Originating Board MOREMLS (Monmouth Ocean Regional REALTORS®)
Year Built 1960
Annual Tax Amount $5,588
Tax Year 2019
Lot Size 10,018 Sqft
Acres 0.23
Lot Dimensions 100 x 100
Property Description
BOM! Elegantly appointed Custom two-story oversized Bi-Level -- features many NEWER Updates & Upgrades! Exquisitely executed designer Kitchen with 42'' Maple cabinets, high-end Granite countertops, diagonally-cut tile flooring & backsplash, spacious pantry w/pull-outs; 2 bow windows bathe both kitchen & formal din rm in cheery light * Oak Hardwood & Tile Flrs through out house * Gorgeous Bow Window in Liv Room * Lower Lever: 18x13 Family Rm + 22x10 All-Purpose Rm (incl Laundry area) -- MORE: WHOLE HOME AUTO-ON GENERAC GENERATOR Oversize 2+ Car Garage + NEWER Driveway, Belgian Block curb + Prof Landscape & Mature Shrubbery * Private Yard w/ mature trees & shrubs* Concrete Patio * UPDATED/UPGRADED: Elect Circuit Box / Switches / Doors / Anderson Windows /WIDE Paver-porch - VALUE GAL
Location
State NJ
County Monmouth
Area Gables
Direction Rt 33 to Wakefield Rd, to Mayfair Lane, to Chelsea Ct. Walking distance from the elementary school and quick bus access to New York!
Rooms
Basement None
Interior
Interior Features Bay/Bow Window, Bonus Room, Built-Ins, Dec Molding, Security System, Recessed Lighting
Heating Natural Gas, Forced Air
Cooling Central Air
Flooring Ceramic Tile, Tile, Wood
Fireplace No
Window Features Insulated Windows
Exterior
Exterior Feature Patio, Security System, Stained Glass, Storm Door(s), Thermal Window, Lighting
Parking Features Double Wide Drive, Driveway, Direct Access, Oversized
Garage Spaces 2.0
Roof Type Other - See Remarks
Garage Yes
Building
Lot Description Oversized
Story 1
Sewer Public Sewer
Water Public
Architectural Style Custom, Bi-Level, 2 Story
Level or Stories 1
Structure Type Patio,Security System,Stained Glass,Storm Door(s),Thermal Window,Lighting
New Construction No
Schools
Middle Schools Neptune
High Schools Neptune Twp
Others
Senior Community No
Tax ID 35-01507-0000-00005
Read Less Info
Want to know what your home might be worth? Contact us for a FREE valuation!

Our team is ready to help you sell your home for the highest possible price ASAP

Bought with EXP Realty
"My job is to find and attract mastery-based agents to the office, protect the culture, and make sure everyone is happy! "
12 Terry Drive Suite 204, Newtown, Pennsylvania, 18940, United States






