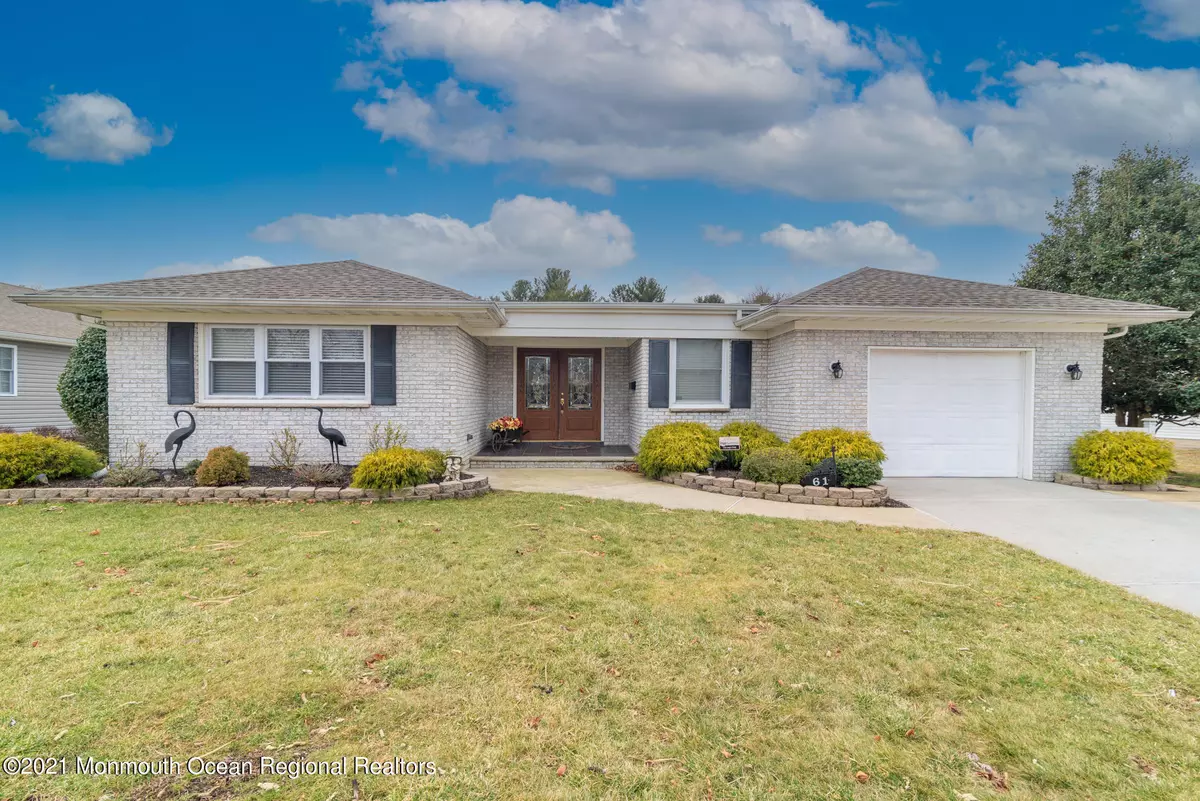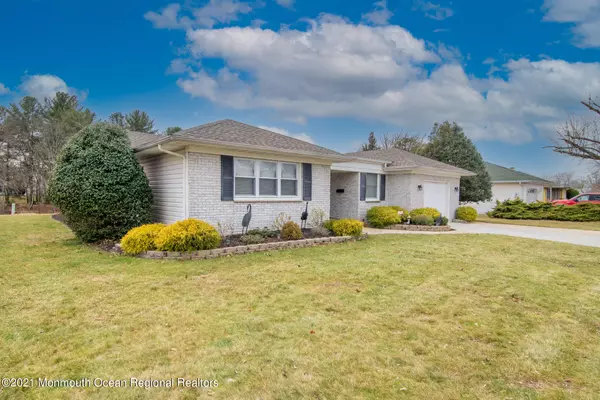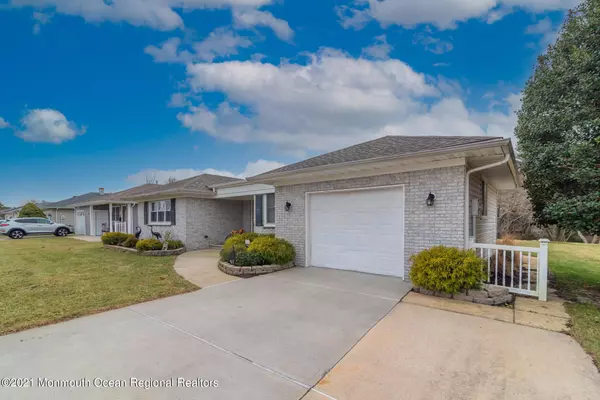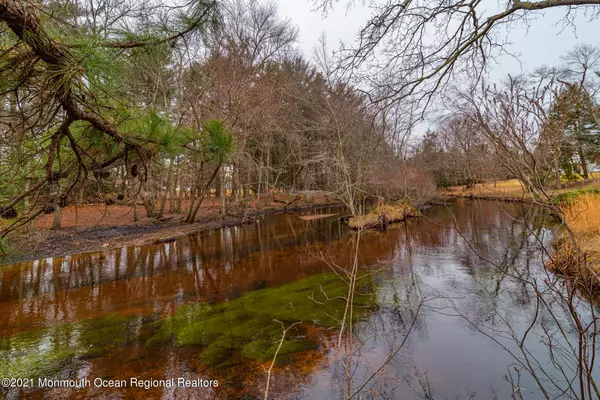$334,900
$334,900
For more information regarding the value of a property, please contact us for a free consultation.
2 Beds
2 Baths
1,986 SqFt
SOLD DATE : 05/06/2021
Key Details
Sold Price $334,900
Property Type Single Family Home
Sub Type Adult Community
Listing Status Sold
Purchase Type For Sale
Square Footage 1,986 sqft
Price per Sqft $168
Municipality Berkeley (BER)
Subdivision Hc Berkeley
MLS Listing ID 22100538
Sold Date 05/06/21
Style Ranch
Bedrooms 2
Full Baths 2
HOA Fees $55/qua
HOA Y/N Yes
Originating Board MOREMLS (Monmouth Ocean Regional REALTORS®)
Year Built 1970
Annual Tax Amount $3,999
Tax Year 2020
Lot Size 7,840 Sqft
Acres 0.18
Lot Dimensions 75 x 102
Property Description
Welcome home to the largest custom Castle Harbor model in Holiday City-Berkeley. This home was re-designed by the owner from scratch. The grand entry way was widened for 2 elegant French doors. Inside greets you with a large formal foyer. Off to the right is an added office along with a laundry room. As you make your way to the open-floor-plan, heart of the house, you are mesmerized by the 16ft granite center island with seating for 20, custom cabinets and incredible lighting with Tiffany fixtures that continue through the dinning room. The best part is the 4 season sunroom. No step down here. The seller raised this 16 x 16 sun filled room. Adding multiple windows, baseboard heat, and the most elegant shutters over looking a tranquil stream. There is not another room like it in town. The hallway was widened to 4ft for all furniture and handicap to be accessible. The master bedroom boasts the original polished Parquet floors and a large walk-in closet The master ensuite has a jacuzzi tub and a stall shower. Another bedroom with 2 double closets and a french styled full bathroom complete with jacuzzi tub and shower conclude this section of the home. Crown molding throughout, wainscoting, Florida tile, 3 thermostats, security system and so much more await you. Even the driveway was widened for 4 cars. Call for your private appointment today. Professional Photos coming soon
Location
State NJ
County Ocean
Area Holiday City
Direction RT#37 TO MULE RD TO LEFT ON CHARLOTTEVILLE DR S
Rooms
Basement Crawl Space
Interior
Interior Features Attic - Pull Down Stairs, Ceilings - 9Ft+ 1st Flr, Dec Molding, French Doors, Security System, Wall Mirror, Recessed Lighting
Heating Natural Gas, HWBB
Cooling Central Air
Fireplace No
Exterior
Exterior Feature Deck, Patio, Porch - Enclosed, Lighting
Parking Features Concrete, Double Wide Drive, Driveway, Storage
Garage Spaces 1.0
Pool Common
Amenities Available Association, Pool, Clubhouse, Common Area
Waterfront Description Stream
Roof Type Shingle
Garage Yes
Building
Lot Description Stream
Story 1
Sewer Public Sewer
Water Public
Architectural Style Ranch
Level or Stories 1
Structure Type Deck,Patio,Porch - Enclosed,Lighting
New Construction No
Schools
Middle Schools Central Reg Middle
Others
HOA Fee Include Common Area,Pool,Snow Removal
Senior Community Yes
Tax ID 06-00004-06-00018
Pets Allowed Dogs OK, Cats OK
Read Less Info
Want to know what your home might be worth? Contact us for a FREE valuation!

Our team is ready to help you sell your home for the highest possible price ASAP

Bought with Preferred Properties Real Estate
"My job is to find and attract mastery-based agents to the office, protect the culture, and make sure everyone is happy! "
12 Terry Drive Suite 204, Newtown, Pennsylvania, 18940, United States






