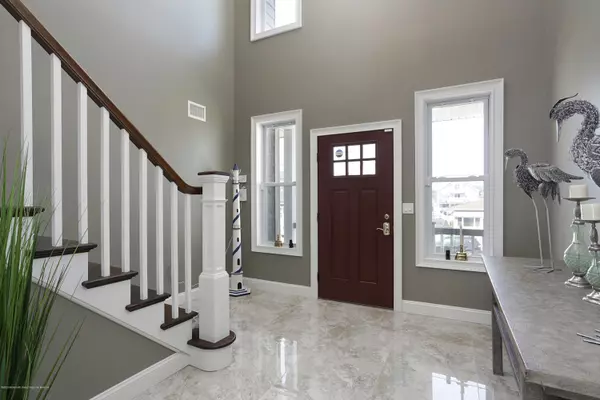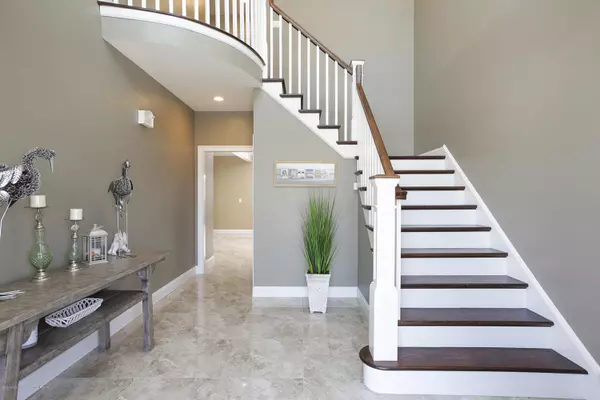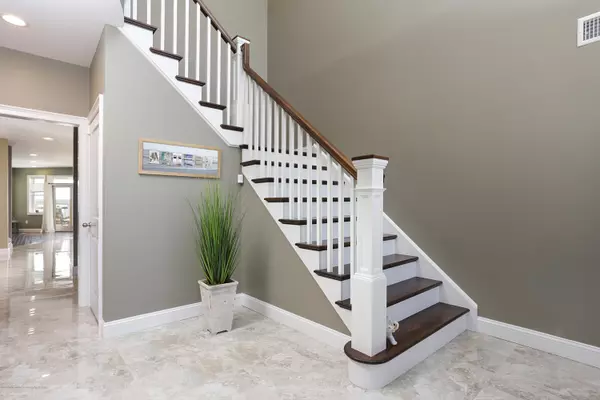$935,000
$924,900
1.1%For more information regarding the value of a property, please contact us for a free consultation.
5 Beds
6 Baths
4,492 SqFt
SOLD DATE : 03/26/2021
Key Details
Sold Price $935,000
Property Type Single Family Home
Sub Type Single Family Residence
Listing Status Sold
Purchase Type For Sale
Square Footage 4,492 sqft
Price per Sqft $208
Municipality Seaside Heights (SEH)
MLS Listing ID 22100717
Sold Date 03/26/21
Style Custom,Mother/Daughter,Colonial,Contemporary,Reverse Living
Bedrooms 5
Full Baths 5
Half Baths 1
HOA Y/N No
Originating Board MOREMLS (Monmouth Ocean Regional REALTORS®)
Year Built 2017
Annual Tax Amount $18,623
Tax Year 2020
Lot Size 3,049 Sqft
Acres 0.07
Property Description
Incredible Seaside Heights Custom Colonial (2017), 5 /5.5 ( 4,492 sq ft). w/ outstanding finishing and mechanicals. This Seashore home sits btw the Ocean and the Bay, features 3 levels and 2 decks,w1 Patio /views of the Bay/Docks. Open floor plan is designed w/spectacular views, high ceilings. Kitchen has handcrafted cabinets, SS app, a 6-burner stove, wine refrigerator, microwave drawer and fine quartz counters, & pantry. Sliders to fiberglass balcony w/amazing views. Large Dining rm w/ plenty of windows, Hwd flr in Family rm w/dual sided gas fireplace. 2 large Bedrms & 2 full tiled baths, & Laundry center. 2nd Fl features another beautiful kitchen w/SS app. Family rm that leads to another fiberglass balcony w/beautiful views of the Bay. Master Suite w/en-suite bath and huge closets, sliders to deck. A staircase that leads to main level from MB. 2 additional bedrms and 1.5 baths, Office , a laundry center. Lower level Fully finished w/ tile floors 3 fully automatic garage doors.
The sunsets are incredible, with views of bridge and Harbor Island.
Views of the carousel can be seen, from the upper decks.
Location
State NJ
County Ocean
Area Seaside Heights
Direction Please use GPS/Waze for accurate directions.
Rooms
Basement Ceilings - High, Finished, Full, Full Finished, Walk-Out Access
Interior
Interior Features Attic - Walk Up, Balcony, Built-Ins, Ceilings - 9Ft+ 1st Flr, Ceilings - 9Ft+ 2nd Flr, Center Hall, Dec Molding, Den, In-Law Suite, Laundry Tub, Sliding Door, Spiral Stairs, Breakfast Bar, Eat-in Kitchen, Recessed Lighting
Heating Natural Gas, Forced Air, 2 Zoned Heat
Cooling 2 Zoned AC
Flooring Granite, Tile, Wood
Fireplaces Number 2
Fireplace Yes
Window Features Insulated Windows
Exterior
Exterior Feature Balcony, Deck, Fence, Patio, Shed, Storm Door(s), Porch - Covered, Lighting
Parking Features Paver Block, Driveway, On Street, Direct Access, Oversized
Garage Spaces 3.0
Waterfront Description Bayview
Roof Type Shingle
Garage Yes
Building
Lot Description Bayside, Irregular Lot, Oversized
Story 2
Foundation Slab
Sewer Public Sewer
Water Public
Architectural Style Custom, Mother/Daughter, Colonial, Contemporary, Reverse Living
Level or Stories 2
Structure Type Balcony,Deck,Fence,Patio,Shed,Storm Door(s),Porch - Covered,Lighting
New Construction No
Others
Senior Community No
Tax ID 27-00079-0000-00005
Read Less Info
Want to know what your home might be worth? Contact us for a FREE valuation!

Our team is ready to help you sell your home for the highest possible price ASAP

Bought with NextHome Force Realty Partners
"My job is to find and attract mastery-based agents to the office, protect the culture, and make sure everyone is happy! "
12 Terry Drive Suite 204, Newtown, Pennsylvania, 18940, United States






