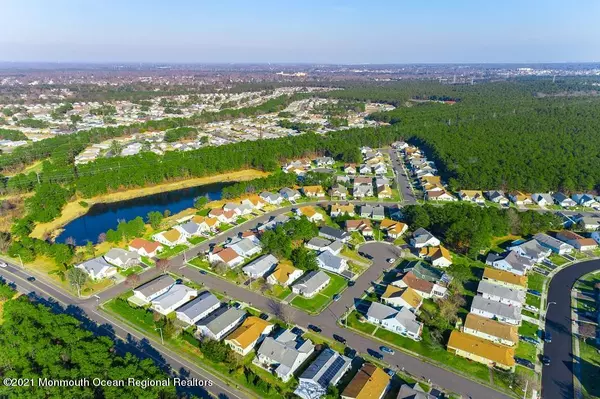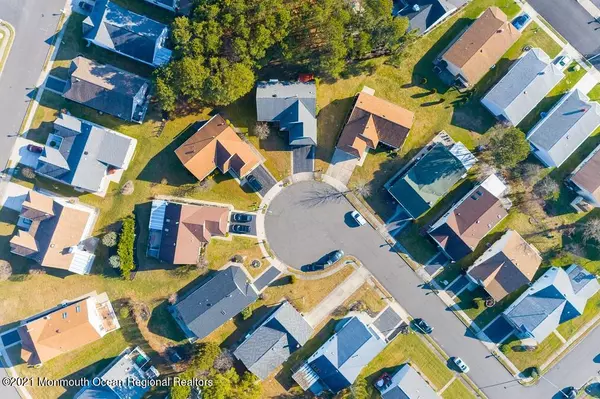$289,000
$287,900
0.4%For more information regarding the value of a property, please contact us for a free consultation.
2 Beds
2 Baths
1,440 SqFt
SOLD DATE : 04/08/2021
Key Details
Sold Price $289,000
Property Type Single Family Home
Sub Type Adult Community
Listing Status Sold
Purchase Type For Sale
Square Footage 1,440 sqft
Price per Sqft $200
Municipality Berkeley (BER)
Subdivision Holiday Heights
MLS Listing ID 22101270
Sold Date 04/08/21
Style Ranch
Bedrooms 2
Full Baths 2
HOA Fees $42/qua
HOA Y/N Yes
Originating Board MOREMLS (Monmouth Ocean Regional REALTORS®)
Year Built 1990
Annual Tax Amount $4,043
Tax Year 2020
Lot Size 0.330 Acres
Acres 0.33
Property Description
Location, location, location on a Cul-de-Sac, backing up to a wooded area and with a TWO car garage. Wow. It does not get better then this. This home has been very well kept and shows it. Featuring an entry foyer, den, kitchen with granite, formal dining with a wooded view, living room with vaulted ceilings, two full bedrooms and two baths. The master bedroom is so large it can accommodate a king size plus bed and tons of furniture. We also have paneled doors, a 12 year old roof, updated hot water heater, replacement windows and more. As if this is not enough there is even a large deck in which to enjoy those peaceful days or family barbeque. All this.......and more in one of the most prime locations anywhere. As if this is not enough you will be able to enjoy the great clubhouse. Amazing Pool, Activities and more for an unheard of low, low hoa fee that includes lawn care. Don't wait...........this home will not last.
Location
State NJ
County Ocean
Area Berkeley Twnshp
Direction Narberth to Trent to Street
Rooms
Basement Crawl Space
Interior
Interior Features Attic, Attic - Other, Ceilings - 9Ft+ 1st Flr, Den, Sliding Door
Heating Natural Gas, HWBB
Cooling Central Air
Flooring Linoleum/Vinyl, Tile, W/W Carpet
Fireplace No
Exterior
Exterior Feature Shed, Storm Door(s), Thermal Window, Porch - Covered
Parking Features Oversized
Garage Spaces 2.0
Amenities Available Association, Community Room, Swimming, Pool, Clubhouse, Common Area
Roof Type Shingle
Garage Yes
Building
Lot Description Back to Woods, Cul-De-Sac, Dead End Street, Wooded
Story 1
Sewer Public Sewer
Water Public
Architectural Style Ranch
Level or Stories 1
Structure Type Shed,Storm Door(s),Thermal Window,Porch - Covered
Schools
Middle Schools Central Reg Middle
Others
HOA Fee Include Common Area,Lawn Maintenance,Snow Removal
Senior Community Yes
Tax ID 06-00010-25-00045
Read Less Info
Want to know what your home might be worth? Contact us for a FREE valuation!

Our team is ready to help you sell your home for the highest possible price ASAP

Bought with Long & Foster Real Estate INC.
"My job is to find and attract mastery-based agents to the office, protect the culture, and make sure everyone is happy! "
12 Terry Drive Suite 204, Newtown, Pennsylvania, 18940, United States






