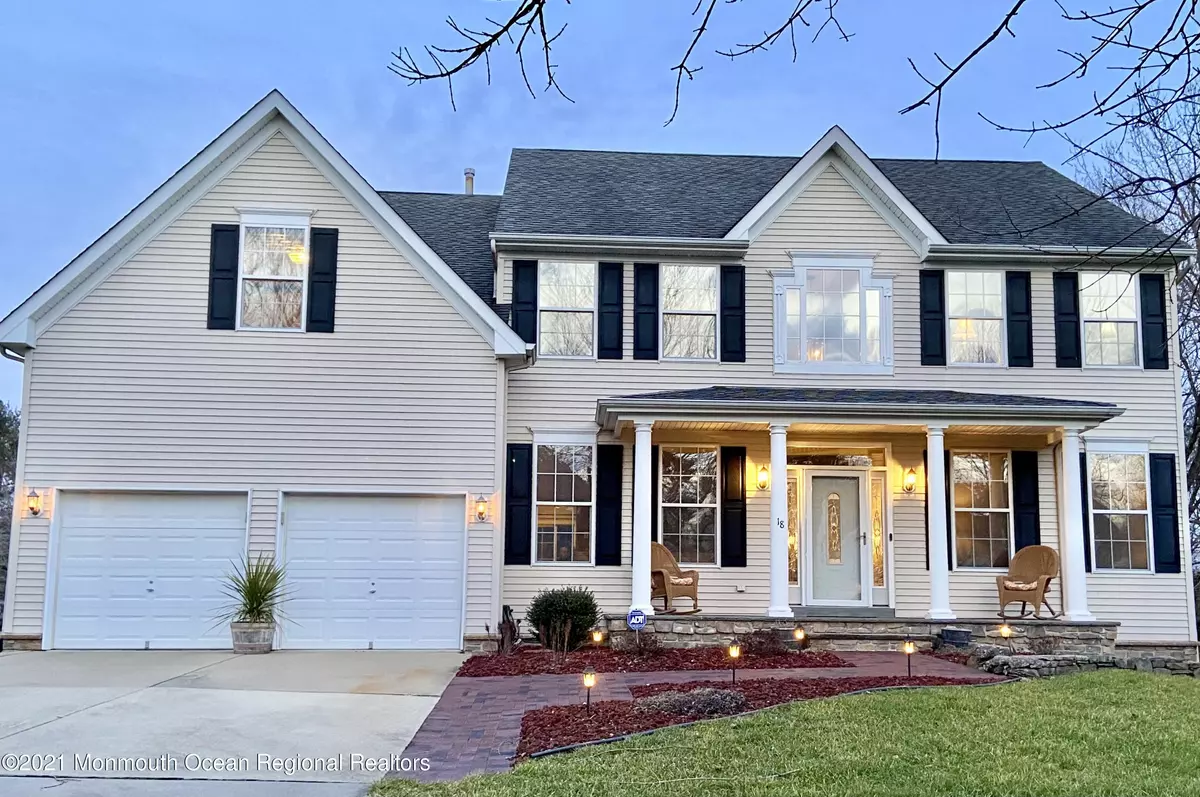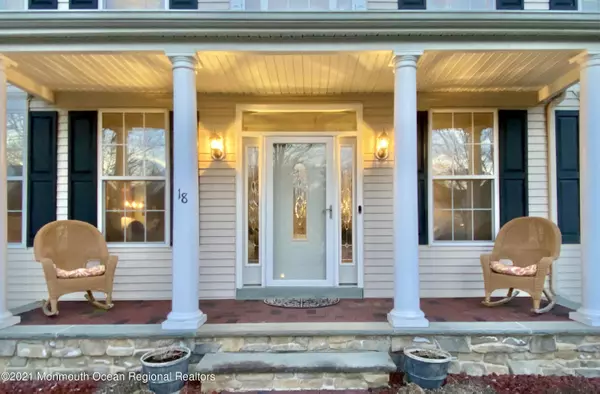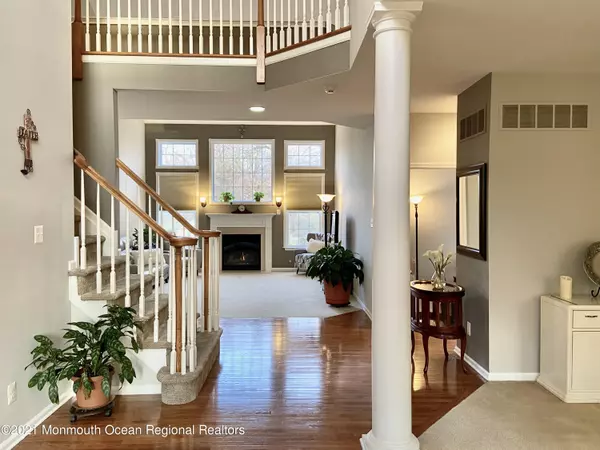$536,000
$500,000
7.2%For more information regarding the value of a property, please contact us for a free consultation.
4 Beds
4 Baths
2,922 SqFt
SOLD DATE : 04/08/2021
Key Details
Sold Price $536,000
Property Type Single Family Home
Sub Type Single Family Residence
Listing Status Sold
Purchase Type For Sale
Square Footage 2,922 sqft
Price per Sqft $183
Municipality East Greenwich Twp (EGN)
MLS Listing ID 22101918
Sold Date 04/08/21
Style Colonial
Bedrooms 4
Full Baths 3
Half Baths 1
HOA Y/N No
Originating Board MOREMLS (Monmouth Ocean Regional REALTORS®)
Year Built 2001
Annual Tax Amount $12,862
Tax Year 2020
Lot Size 1.300 Acres
Acres 1.3
Property Description
WOW! 3000SF 4BR, 3.5BA well appointed Ctr Hall Colonial on 1.3 acres in desirable Mickleton. Soaring 2 story foyer, HW flrs, dec molding & majestic columns greet you. Formal LR is opposite lg formal DR w access to Chef's Dream Gourmet kitchen boasting granite ctrs, SS appls, & 2 pantries. Open concept cont to Huge 2 Story Family Rm w Gas FPL plus Den/Parlor & newly redone 1/2BA. Laundry/Mud Rm compl nat'l light filled 1st fl -also freshly painted. 2nd flr Master BR retreat features Private Office space, 2 WIC & full en-suite. 3 add'l lg BR & full BA compl 2nd flr. Add'l Fin Walk Out lower level adds sq footage w 2nd Gas FPL multipurpose area, incredible laundry rm & full BA. Backyard oasis offers Gunite Salt Water pool w waterfalls, all season Palm tree, & backs to woods- a true Sanctuary
Location
State NJ
County Gloucester
Area None
Direction From 295, Take exit 17 toward Gibbstown, Turn left onto Swedesboro Ave, urn left onto Harmony Rd/Swedesboro Ave, Slight left onto Democrat Rd, Continue onto Cedar Rd, Turn right onto Village Dr, Turn right onto Millwood Dr, #18 on Right
Rooms
Basement Ceilings - High, Finished, Full, Full Finished, Heated, Sliding Glass Door, Walk-Out Access
Interior
Interior Features Attic, Ceilings - 9Ft+ 1st Flr, Center Hall, Dec Molding, Den, Laundry Tub, Sliding Door, Eat-in Kitchen, Recessed Lighting
Heating Natural Gas, Forced Air
Cooling Central Air
Flooring Ceramic Tile, Tile, W/W Carpet, Wood
Fireplaces Number 2
Fireplace Yes
Exterior
Exterior Feature BBQ, Deck, Fence, Porch - Open, Shed, Swimming, Other, Lighting
Parking Features Driveway, On Street, Direct Access
Garage Spaces 2.0
Pool Fenced, Gunite, In Ground, Pool Equipment, Salt Water
Roof Type Shingle
Garage Yes
Building
Lot Description Back to Woods, Cul-De-Sac, Fenced Area, Oversized
Story 3
Sewer Public Sewer
Water Public
Architectural Style Colonial
Level or Stories 3
Structure Type BBQ,Deck,Fence,Porch - Open,Shed,Swimming,Other,Lighting
Others
Senior Community No
Tax ID 03-01014-0000-00027
Read Less Info
Want to know what your home might be worth? Contact us for a FREE valuation!

Our team is ready to help you sell your home for the highest possible price ASAP

Bought with NON MEMBER
"My job is to find and attract mastery-based agents to the office, protect the culture, and make sure everyone is happy! "
12 Terry Drive Suite 204, Newtown, Pennsylvania, 18940, United States






