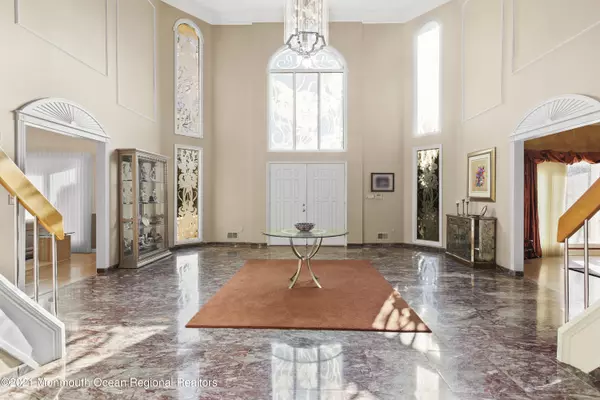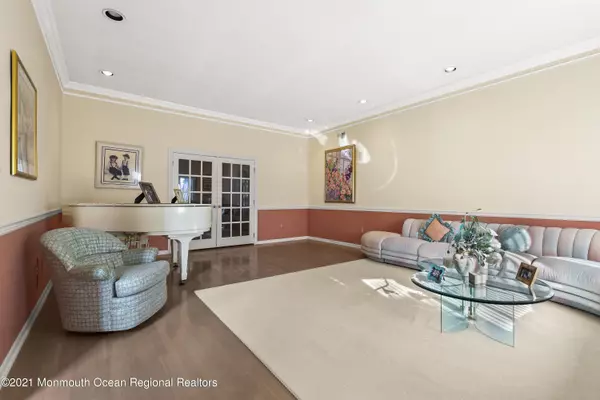$915,000
$949,000
3.6%For more information regarding the value of a property, please contact us for a free consultation.
5 Beds
6 Baths
5,755 SqFt
SOLD DATE : 06/28/2021
Key Details
Sold Price $915,000
Property Type Single Family Home
Sub Type Single Family Residence
Listing Status Sold
Purchase Type For Sale
Square Footage 5,755 sqft
Price per Sqft $158
Municipality Ocean Twp (OCE)
Subdivision Wayside Woods
MLS Listing ID 22102073
Sold Date 06/28/21
Style Custom
Bedrooms 5
Full Baths 5
Half Baths 1
HOA Y/N No
Originating Board MOREMLS (Monmouth Ocean Regional REALTORS®)
Year Built 1988
Annual Tax Amount $18,697
Tax Year 2021
Lot Size 0.620 Acres
Acres 0.62
Lot Dimensions 150x179
Property Description
Magnificent house in Wayside Woods section of Ocean. Two story foyer w/cinderella staircase welcomes you to this 5 bedroom, 5.5 bath. Formal Living room & dining room, Den/office, Family room w/built in bar. Spacious eat in kitchen w/center island, sliders to the deck. First floor bedroom & full bath is perfect for guests/in laws or housekeeper. Full Laundry room w/ utility sink. Second floor has 3 very large bedrooms plus huge master suite w/walk in closets & full master bath. Full finished basement is ultimate entertainers dream- rec room, bar, dry & steam sauna, hot tub room, exercise room, bonus room, full bathroom. Backyard oasis w/in ground pool, water fall, deck, shed, surrounded by mature landscaping for ultimate privacy. 3 car garage, crown molding, custom closets & so much more!
Location
State NJ
County Monmouth
Area Wayside
Direction Deal Rd to Hartshorne to Brandywine to Nottingham to Coventry
Rooms
Basement Ceilings - High, Finished, Full Finished, Heated
Interior
Interior Features Attic, Bay/Bow Window, Bonus Room, Built-Ins, Ceilings - 9Ft+ 1st Flr, Dec Molding, Den, Fitness, French Doors, Hot Tub, Housekeeper Qtrs, In-Law Suite, Laundry Tub, Security System, Skylight, Sliding Door, Eat-in Kitchen, Recessed Lighting
Heating Natural Gas, 3+ Zoned Heat
Cooling 3+ Zoned AC
Flooring Marble, Tile, W/W Carpet, Wood
Fireplace Yes
Exterior
Exterior Feature BBQ, Deck, Fence, Patio, Security System, Shed, Sprinkler Under, Swimming, Lighting
Parking Features Asphalt, Driveway, On Street, Direct Access, Oversized
Garage Spaces 3.0
Pool Concrete, Heated, In Ground, With Spa
Roof Type Shingle
Garage Yes
Building
Lot Description Oversized
Story 2
Sewer Public Sewer
Water Public
Architectural Style Custom
Level or Stories 2
Structure Type BBQ,Deck,Fence,Patio,Security System,Shed,Sprinkler Under,Swimming,Lighting
Others
Senior Community No
Tax ID 37-00035-04-00009
Read Less Info
Want to know what your home might be worth? Contact us for a FREE valuation!

Our team is ready to help you sell your home for the highest possible price ASAP

Bought with EXP Realty
"My job is to find and attract mastery-based agents to the office, protect the culture, and make sure everyone is happy! "
12 Terry Drive Suite 204, Newtown, Pennsylvania, 18940, United States






