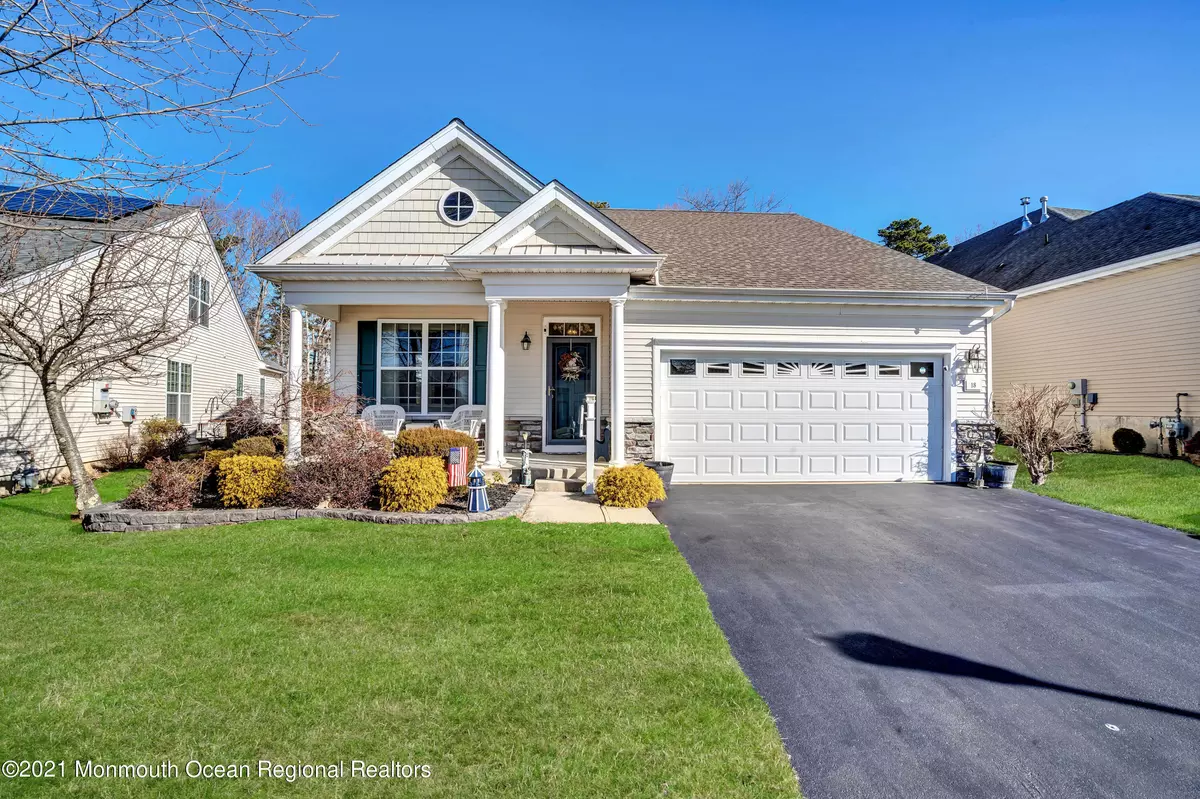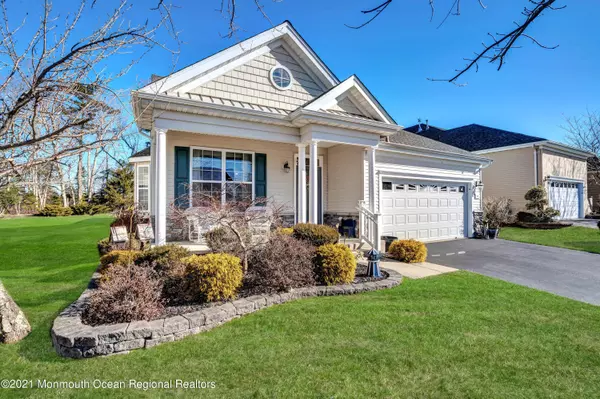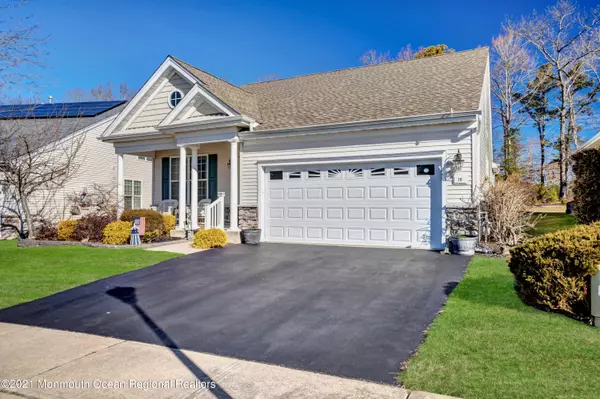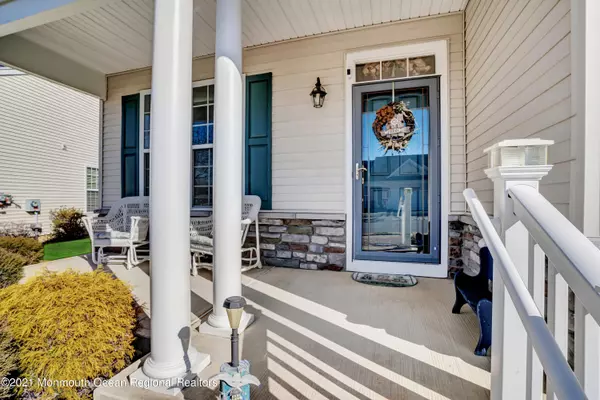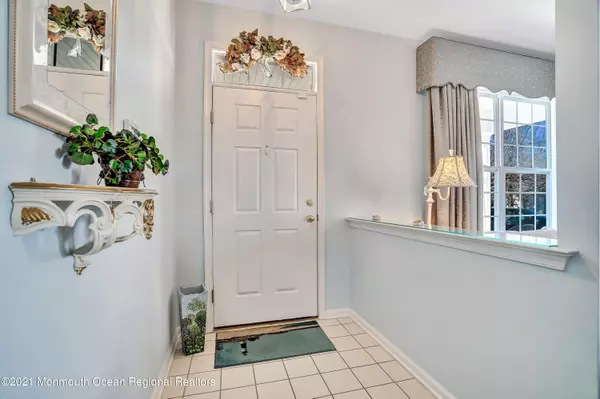$345,500
$319,900
8.0%For more information regarding the value of a property, please contact us for a free consultation.
2 Beds
2 Baths
1,902 SqFt
SOLD DATE : 05/07/2021
Key Details
Sold Price $345,500
Property Type Single Family Home
Sub Type Adult Community
Listing Status Sold
Purchase Type For Sale
Square Footage 1,902 sqft
Price per Sqft $181
Municipality Barnegat (BAR)
Subdivision Heritage Point
MLS Listing ID 22105687
Sold Date 05/07/21
Style Detached
Bedrooms 2
Full Baths 2
HOA Fees $130/mo
HOA Y/N Yes
Originating Board MOREMLS (Monmouth Ocean Regional REALTORS®)
Year Built 2004
Annual Tax Amount $7,282
Tax Year 2020
Lot Size 6,534 Sqft
Acres 0.15
Lot Dimensions 54 x 112
Property Description
Welcome to Heritage Point! From the moment you arrive you'll be impressed by the wonderful curb appeal of this *METICULOUSLY* maintained Newport model and inside is equally as great! Just over 1,900 sq. ft, the layout of this home gives you the best of both worlds: an open concept kitchen and family room and a separate living and dining room. You're just going to love the large eat-in kitchen with hardwood floors, breakfast nook, center island w/breakfast bar, loads of cabinets, and a pantry! There are 2 bedrooms including a master suite with an attached full bath w/ double sinks and a shower stall, and a large walk in closet! Nowadays your home is your sanctuary, and you're just going to love spending your mornings drinking coffee in the bright & sunny 4 season room/sun room which offers vaulted ceilings, hardwood floors, and a warm and cozy wood stove. The 4 Season Room overlooks the backyard which has a wooded buffer behind for extra privacy, and there is a patio with gas hookup for a grill. The utility room is a nice size and offers a laundry sink, shelving, and a storage closet. Additional amenities include: Gas Heat and Central Air, NEWER: Roof (4 years old), NEWER Hot water (3 years old), Refrigerator, Washer, Dryer, Rain gutters, and both Toilets. There is a Direct entry 2 car garage with a NEW garage door opening system and recently sealed garage floor, and an Alarm/security system. Located in a fabulous community with two clubhouses, Indoor and outdoor pools, a fitness center, spa, ballroom, tennis, bocce... too much to list! A prime location, just minutes to shopping, restaurants, beaches, and the Garden State Parkway. *Seller is including the flat screen TV's in the sunroom and master bedroom and all appliances. Some furniture is also for sale. * Please note that the grass color in photos has been slightly enhanced due to the time of year. Hurry before it's gone!
Location
State NJ
County Ocean
Area Barnegat Twp
Direction From the GSP: West Bay Ave. to *LEFT* on Heritage Point Blvd. to *RIGHT* on Pierhead to #18 (on right)
Interior
Interior Features Attic, Laundry Tub, Breakfast Bar
Heating Natural Gas, Forced Air
Cooling Central Air
Flooring Ceramic Tile, W/W Carpet, Wood
Fireplaces Number 1
Fireplace Yes
Exterior
Exterior Feature Patio, Porch - Open, Security System, Sprinkler Under, Lighting
Parking Features Asphalt, Double Wide Drive, Driveway, Direct Access
Garage Spaces 2.0
Pool Common, In Ground, Indoor
Amenities Available Tennis Court, Professional Management, Association, Exercise Room, Shuffleboard, Community Room, Swimming, Pool, Clubhouse, Landscaping, Bocci
Roof Type Timberline
Garage Yes
Building
Story 1
Foundation Slab
Sewer Public Sewer
Water Public
Architectural Style Detached
Level or Stories 1
Structure Type Patio,Porch - Open,Security System,Sprinkler Under,Lighting
Schools
Middle Schools Russ Brackman
Others
HOA Fee Include Common Area,Lawn Maintenance,Pool,Rec Facility,Snow Removal
Senior Community Yes
Tax ID 01-00092-123-00017
Pets Allowed Dogs OK, Cats OK
Read Less Info
Want to know what your home might be worth? Contact us for a FREE valuation!

Our team is ready to help you sell your home for the highest possible price ASAP

Bought with Van Dyk Group
"My job is to find and attract mastery-based agents to the office, protect the culture, and make sure everyone is happy! "
12 Terry Drive Suite 204, Newtown, Pennsylvania, 18940, United States

