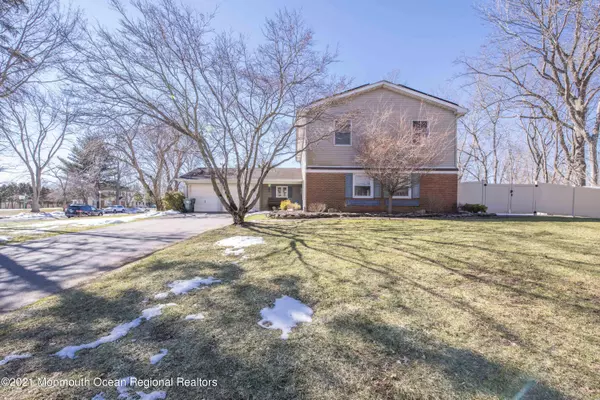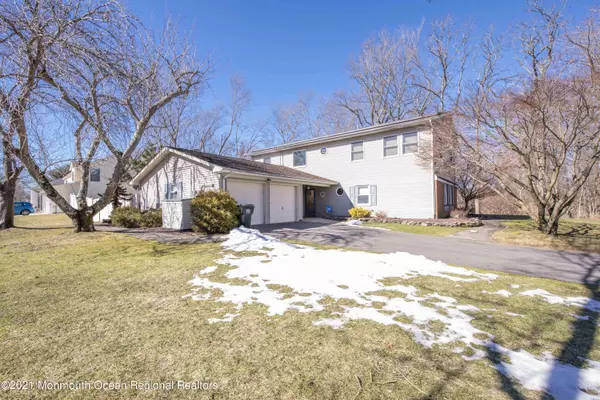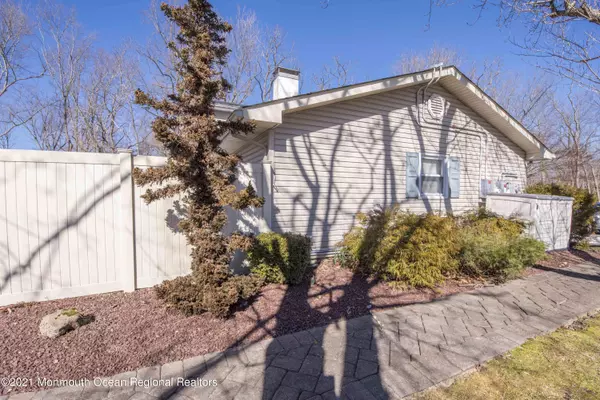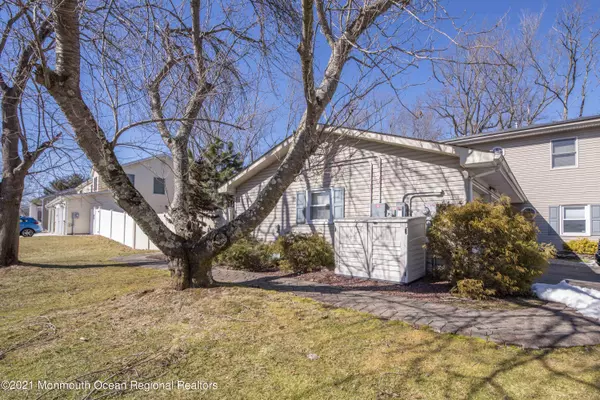$615,000
$585,000
5.1%For more information regarding the value of a property, please contact us for a free consultation.
5 Beds
4 Baths
2,702 SqFt
SOLD DATE : 05/17/2021
Key Details
Sold Price $615,000
Property Type Single Family Home
Sub Type Single Family Residence
Listing Status Sold
Purchase Type For Sale
Square Footage 2,702 sqft
Price per Sqft $227
Municipality Marlboro (MAR)
Subdivision Monmouth Hts
MLS Listing ID 22106188
Sold Date 05/17/21
Style Colonial,2 Story
Bedrooms 5
Full Baths 3
Half Baths 1
HOA Fees $30/ann
HOA Y/N Yes
Originating Board MOREMLS (Monmouth Ocean Regional REALTORS®)
Year Built 1969
Annual Tax Amount $10,750
Tax Year 2020
Lot Size 0.500 Acres
Acres 0.5
Lot Dimensions 124 X 187 X 119 X 145
Property Description
Spacious 5 Bedroom 3.5 Bath Colonial with 2 Zone Heat/AC , Upstairs Laundry Room ,Spacious Master Bedroom with walk-in closet ,In-ground Pool, Hot Tub, on Dead End Street backing up to Private Wooded Area in Popular Monmouth Heights Section with'n short distance to Marlboro High School, All Major Shopping Areas , Parks, Garden State Parkway and Route 9. Bedroom with Full Bathroom on ground entry level for In-Laws or Guests and Bedroom with closet on ground floor currently being used for Home Office. Seller put addition on house in 2003 adding upper level with Upstairs Laundry Room & 2 Zone Heat & Air Condition. Rear yard is completely fenced in for large private family gatherings or hosting with friends on a warm summer night.
Location
State NJ
County Monmouth
Area None
Direction From North - Route 9 Follow signs for Marlboro/County Road 520/ Jamesburg turn right onto Newman Springs Road turn Right onto Rt 79 to left onto Quincy to Left onto Maywood From South -Rt 9 to Ryan Road to left onto Rt 79 to Right onto Quincy to corner of Quincy & Maywood, House sits on Dead End. From Parkway - NJ Rt18 N to Exit 25A North/ HWY 79 to right onto Quincy Dr to left onto Maywo
Interior
Interior Features Attic, Attic - Other, Attic - Pull Down Stairs, Attic - Walk Up, Ceilings - 9Ft+ 1st Flr, Ceilings - 9Ft+ 2nd Flr, Center Hall, Dec Molding, Hot Tub, In-Law Suite, Security System, Sliding Door, Breakfast Bar, Recessed Lighting
Heating Natural Gas, Other, See Remarks, Forced Air, 2 Zoned Heat
Cooling Central Air, Other, 2 Zoned AC
Flooring Ceramic Tile, Laminate, W/W Carpet
Fireplace No
Window Features Insulated Windows
Exterior
Exterior Feature Fence, Hot Tub, Patio, Security System, Shed, Sprinkler Under, Storm Door(s), Swimming, Thermal Window, Solar Panels, Other, Lighting
Parking Features Paved, See Remarks, Other, Asphalt, Double Wide Drive, Driveway, Off Street, Heated Garage, Storage, Workshop in Garage
Garage Spaces 2.0
Pool See Remarks, Other, Covered, Fenced, In Ground, Pool Equipment, Vinyl
Amenities Available Association, Pool, Clubhouse, Common Area
Roof Type Timberline,Shingle
Garage Yes
Building
Lot Description See Remarks, Other, Back to Woods, Dead End Street, Fenced Area, Irregular Lot, Oversized
Story 2
Foundation Slab
Sewer Public Sewer
Water Public
Architectural Style Colonial, 2 Story
Level or Stories 2
Structure Type Fence,Hot Tub,Patio,Security System,Shed,Sprinkler Under,Storm Door(s),Swimming,Thermal Window,Solar Panels,Other,Lighting
New Construction No
Schools
Elementary Schools Marlboro
Middle Schools Marlboro
High Schools Marlboro
Others
HOA Fee Include Common Area,Pool
Senior Community No
Tax ID 30-00213-0000-00018
Read Less Info
Want to know what your home might be worth? Contact us for a FREE valuation!

Our team is ready to help you sell your home for the highest possible price ASAP

Bought with RE/MAX 1st. Advantage
"My job is to find and attract mastery-based agents to the office, protect the culture, and make sure everyone is happy! "
12 Terry Drive Suite 204, Newtown, Pennsylvania, 18940, United States






