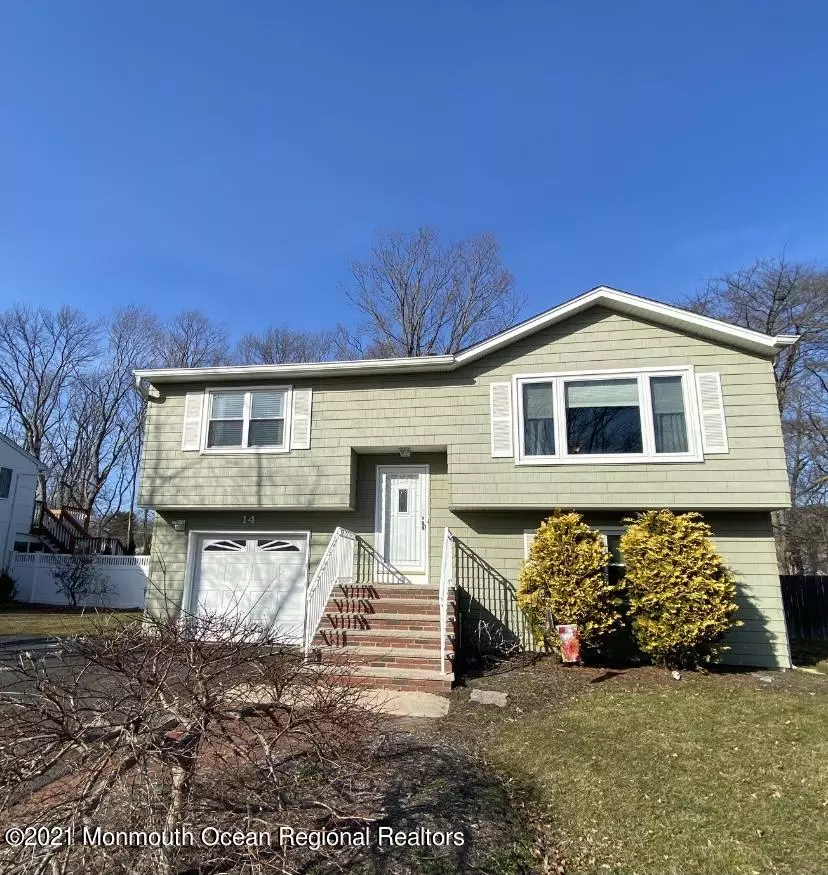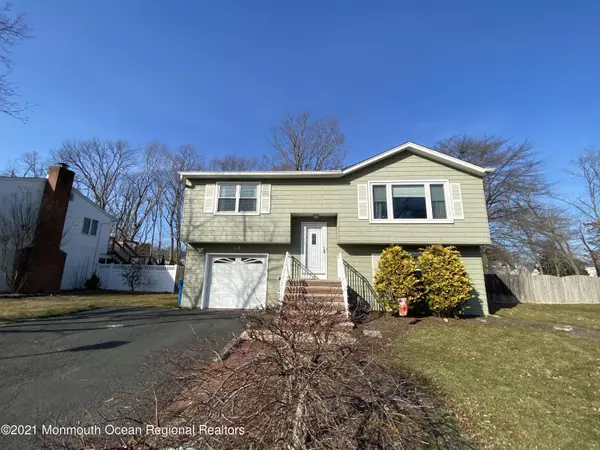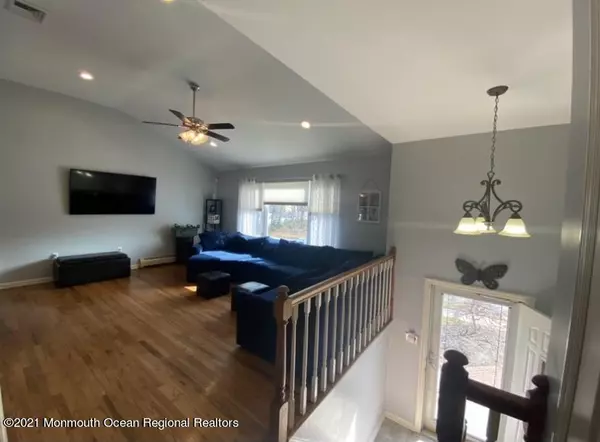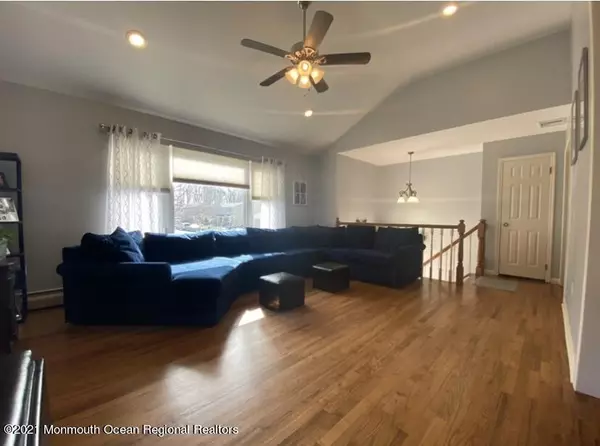$482,000
$439,900
9.6%For more information regarding the value of a property, please contact us for a free consultation.
3 Beds
2 Baths
1,956 SqFt
SOLD DATE : 05/25/2021
Key Details
Sold Price $482,000
Property Type Single Family Home
Sub Type Single Family Residence
Listing Status Sold
Purchase Type For Sale
Square Footage 1,956 sqft
Price per Sqft $246
Municipality Hazlet (HAZ)
Subdivision Allison Village
MLS Listing ID 22107157
Sold Date 05/25/21
Style Bi-Level
Bedrooms 3
Full Baths 1
Half Baths 1
HOA Fees $10/ann
HOA Y/N Yes
Originating Board MOREMLS (Monmouth Ocean Regional REALTORS®)
Year Built 1978
Annual Tax Amount $9,160
Tax Year 2019
Lot Size 9,147 Sqft
Acres 0.21
Lot Dimensions 75 x 120
Property Description
Beautiful Bi-level home in the sought-after Allison Village Development lined with Belgium block curbing. Maintenance free newer vinyl exterior, newer roof, furnace, and hot water tank. 3 bedrooms, 1 1/.2 baths, laminate/ hardwood, and ceramic tile floors on main level. Updated expanded eat-in kitchen boasts granite counter tops, tiled backsplash. breakfast nook, and large bay window that emits natural light.
Lower level has a huge family room with a gorgeous wood burning stone hearth fireplace with a rustic feel. A ½ bath, laundry/utility room, direct entry garage, and full bedroom complete this level. With oversize Anderson windows & French doors to large deck with brand new gazebo
Location
State NJ
County Monmouth
Area None
Direction Middle Road to Concord Drive or Molly Pitcher Drive to Bunker Hill Road
Interior
Interior Features Attic - Pull Down Stairs, Bay/Bow Window, Dec Molding, Security System, Breakfast Bar, Recessed Lighting
Heating Natural Gas, HWBB, 2 Zoned Heat
Cooling Central Air
Fireplaces Number 1
Fireplace Yes
Window Features Insulated Windows
Exterior
Exterior Feature Deck, Fence, Gazebo, Private Storage, Security System, Shed, Sprinkler Under, Swingset, Thermal Window
Parking Features Double Wide Drive, Driveway, Direct Access
Garage Spaces 1.0
Amenities Available Association
Roof Type Shingle
Garage No
Building
Lot Description Back to Woods, Wooded
Story 1
Foundation Slab
Sewer Public Sewer
Water Public
Architectural Style Bi-Level
Level or Stories 1
Structure Type Deck,Fence,Gazebo,Private Storage,Security System,Shed,Sprinkler Under,Swingset,Thermal Window
New Construction No
Others
HOA Fee Include Other - See Remarks,Common Area
Senior Community No
Tax ID 18-00194-02-00015
Read Less Info
Want to know what your home might be worth? Contact us for a FREE valuation!

Our team is ready to help you sell your home for the highest possible price ASAP

Bought with RE/MAX Dreams
"My job is to find and attract mastery-based agents to the office, protect the culture, and make sure everyone is happy! "
12 Terry Drive Suite 204, Newtown, Pennsylvania, 18940, United States






