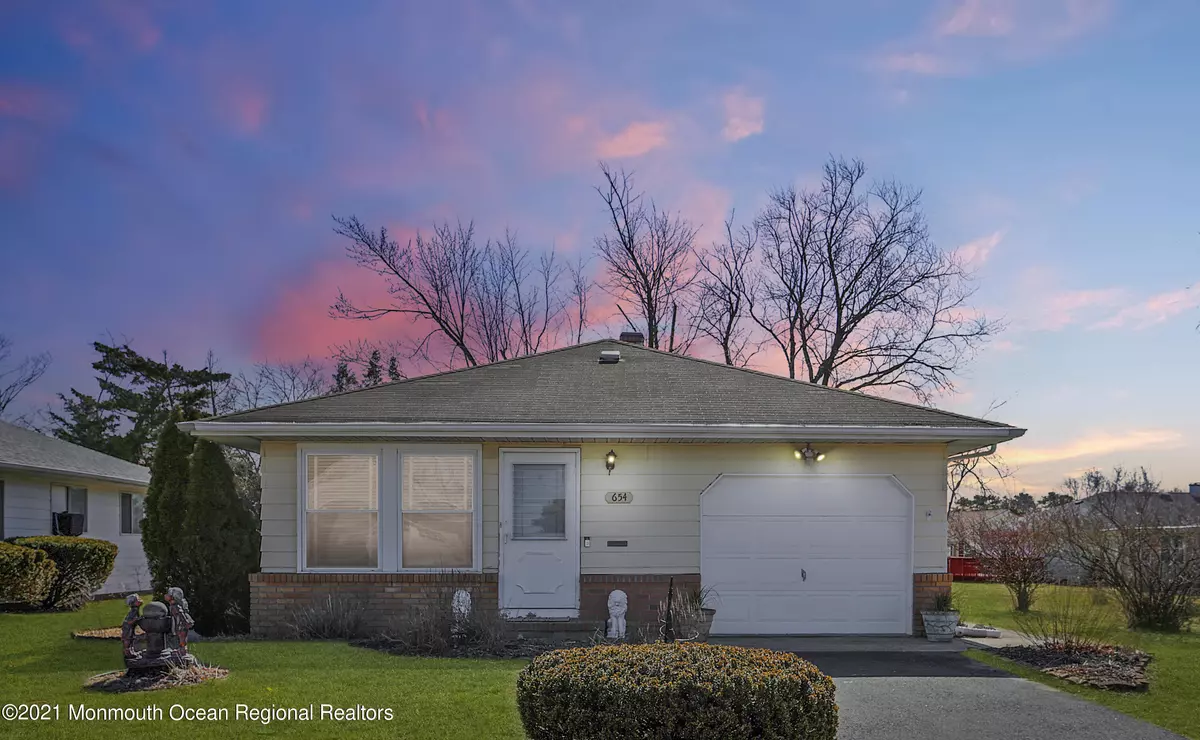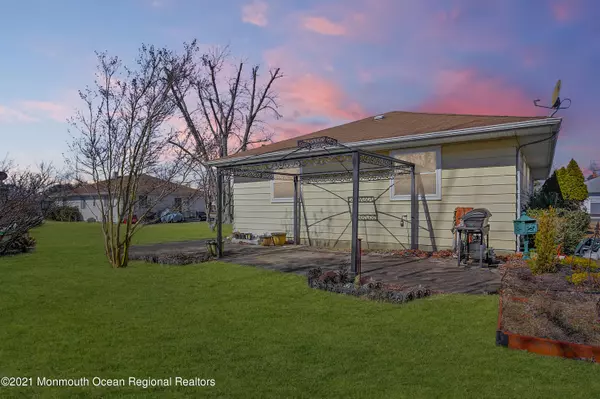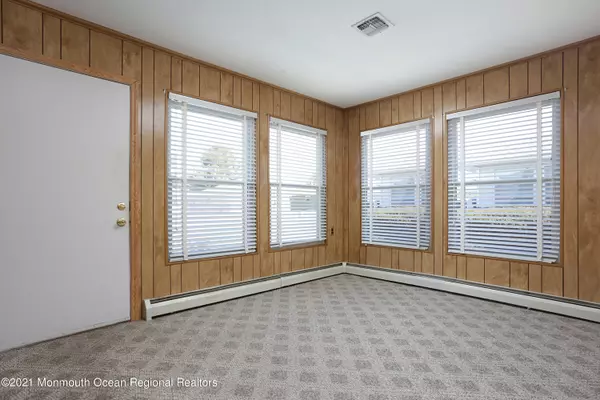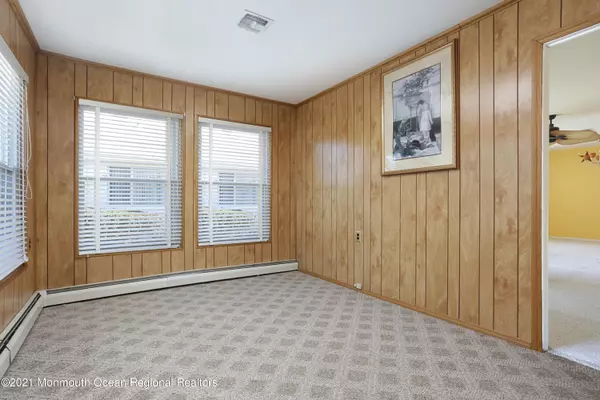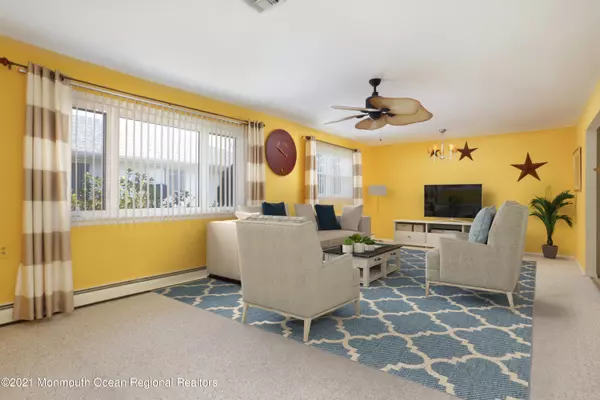$189,000
$185,000
2.2%For more information regarding the value of a property, please contact us for a free consultation.
2 Beds
1 Bath
1,092 SqFt
SOLD DATE : 04/30/2021
Key Details
Sold Price $189,000
Property Type Single Family Home
Sub Type Adult Community
Listing Status Sold
Purchase Type For Sale
Square Footage 1,092 sqft
Price per Sqft $173
Municipality Berkeley (BER)
Subdivision Hc Berkeley
MLS Listing ID 22108542
Sold Date 04/30/21
Style Ranch,Detached
Bedrooms 2
Full Baths 1
HOA Fees $55/qua
HOA Y/N Yes
Originating Board MOREMLS (Monmouth Ocean Regional REALTORS®)
Year Built 1972
Annual Tax Amount $2,265
Tax Year 2020
Lot Size 5,227 Sqft
Acres 0.12
Lot Dimensions 50 x 105
Property Description
Welcome home to this move in ready Sarasota model in the highly desirable Holiday City Berkeley section of Toms River! Beautiful curb appeal will catch your eye in the front and a meticulous garden that blooms beautifully in the spring with a gazebo, pond, and a oversized patio in the backyard. This home offers high traffic carpeting throughout. The front den is perfect for relaxing or drinking your morning coffee. The living room, dining room combo is large and perfect for entertaining which leads you right into your eat-in kitchen with pantry. Your main bathroom is updated and the two bedrooms are generously sized. The garage has lots of storage and houses the laundry area with a sink. This home also comes with a 1 year home warranty that covers all HVAC, plumbing, electrical and appliances for a peace of mind. Holiday City Berkeley offers many great amenities, 2 outdoor pools, 2 club houses, library, gym, shuffleboard, bocce ball, pickleball, bus service and much much more!
Location
State NJ
County Ocean
Area Holiday City
Direction Mule Road to Ft de France, right on Jamaica. Pass Clubhouse, 1st house on right
Rooms
Basement Crawl Space
Interior
Interior Features Attic - Pull Down Stairs
Heating Natural Gas, Forced Air
Cooling Central Air
Fireplace No
Exterior
Exterior Feature Gazebo, Patio, Sprinkler Under, Storm Door(s), Storm Window
Parking Features Paved, Asphalt, Driveway, Direct Access
Garage Spaces 1.0
Pool Common
Amenities Available Professional Management, Association, Exercise Room, Shuffleboard, Community Room, Swimming, Pool, Clubhouse, Common Area, Landscaping, Bocci
Roof Type Shingle
Garage Yes
Building
Story 1
Sewer Public Sewer
Water Public
Architectural Style Ranch, Detached
Level or Stories 1
Structure Type Gazebo,Patio,Sprinkler Under,Storm Door(s),Storm Window
Schools
Middle Schools Central Reg Middle
Others
HOA Fee Include Trash,Common Area,Community Bus,Lawn Maintenance,Pool
Senior Community Yes
Tax ID 06-00004-42-00001
Read Less Info
Want to know what your home might be worth? Contact us for a FREE valuation!

Our team is ready to help you sell your home for the highest possible price ASAP

Bought with RE/Max Traditions
"My job is to find and attract mastery-based agents to the office, protect the culture, and make sure everyone is happy! "
12 Terry Drive Suite 204, Newtown, Pennsylvania, 18940, United States

