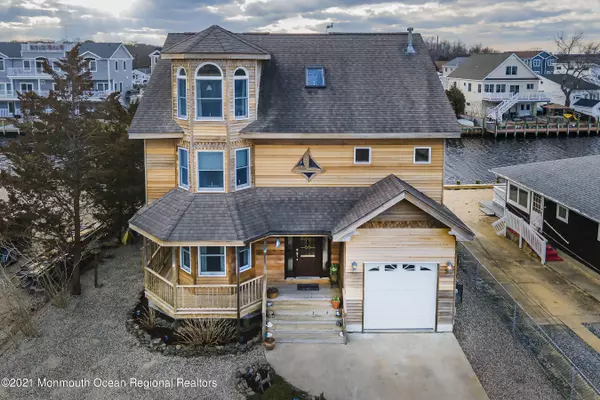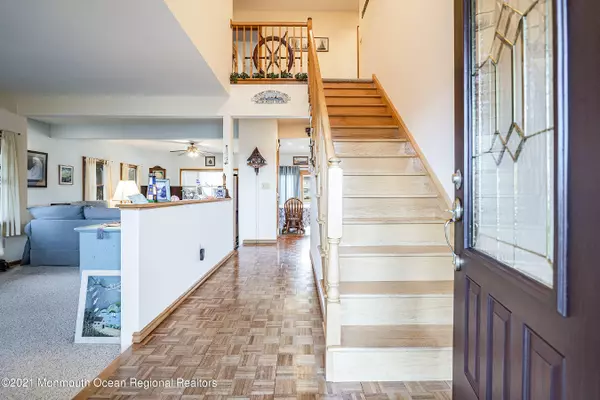$649,900
$649,900
For more information regarding the value of a property, please contact us for a free consultation.
5 Beds
4 Baths
2,827 SqFt
SOLD DATE : 05/14/2021
Key Details
Sold Price $649,900
Property Type Single Family Home
Sub Type Single Family Residence
Listing Status Sold
Purchase Type For Sale
Square Footage 2,827 sqft
Price per Sqft $229
Municipality Ocean (OCN)
MLS Listing ID 22106574
Sold Date 05/14/21
Style Custom
Bedrooms 5
Full Baths 3
Half Baths 1
HOA Y/N No
Originating Board MOREMLS (Monmouth Ocean Regional REALTORS®)
Year Built 1999
Annual Tax Amount $8,704
Tax Year 2020
Lot Size 4,356 Sqft
Acres 0.1
Lot Dimensions 53 x 80
Property Description
This is The One You Have Been Waiting For! Lovingly Maintained by the Original Owner/Builder, This Custom Designed Home Has All the Room You Need and Closets Galore! Water Views From Every Window! Large Open Concept First Floor Living Space. Maple Kitchen With Wall Oven and Large Pantry. Oak Trim and Solid Wood Doors. Second Floor Boasts Four Large Bedrooms With Two Full Baths and Laundry. Third Floor Primary Bedroom Suite With Beautiful Bay Views, Two Sitting Areas, Full Bath With Spa Like Whirlpool Tub and Private Deck for All Your Sunsets, Overlooking the Lagoon. Less Than Five Minutes by Boat To The Open Bay and a Quick Ride to the Ocean. Close to Shopping and Major Roadways. Low Flood Insurance $647.
Location
State NJ
County Ocean
Area Sands Point
Direction Route 9 to Bay Parkway, Sands Point Rd on left after 1+ mile
Rooms
Basement Crawl Space, Dirt Floor
Interior
Interior Features Attic - Other, Balcony, Bay/Bow Window, Ceilings - 9Ft+ 1st Flr, Security System, Skylight, Sliding Door, Recessed Lighting
Heating Natural Gas, Forced Air, 2 Zoned Heat
Cooling Central Air, 2 Zoned AC
Fireplace No
Exterior
Exterior Feature Balcony, Dock, Security System, Porch - Covered, Lighting
Parking Features Gravel, Driveway, Direct Access
Garage Spaces 1.0
Waterfront Description Bayview,Lagoon
Roof Type Shingle
Garage Yes
Building
Lot Description Bulkhead, Lagoon
Story 3
Foundation Piling
Sewer Public Sewer
Water Public
Architectural Style Custom
Level or Stories 3
Structure Type Balcony,Dock,Security System,Porch - Covered,Lighting
New Construction No
Schools
Elementary Schools Waretown
Middle Schools Frederic A. Priff
High Schools Southern Reg
Others
Senior Community Yes
Tax ID 21-00092-0000-00015
Read Less Info
Want to know what your home might be worth? Contact us for a FREE valuation!

Our team is ready to help you sell your home for the highest possible price ASAP

Bought with EXP Realty
"My job is to find and attract mastery-based agents to the office, protect the culture, and make sure everyone is happy! "
12 Terry Drive Suite 204, Newtown, Pennsylvania, 18940, United States






