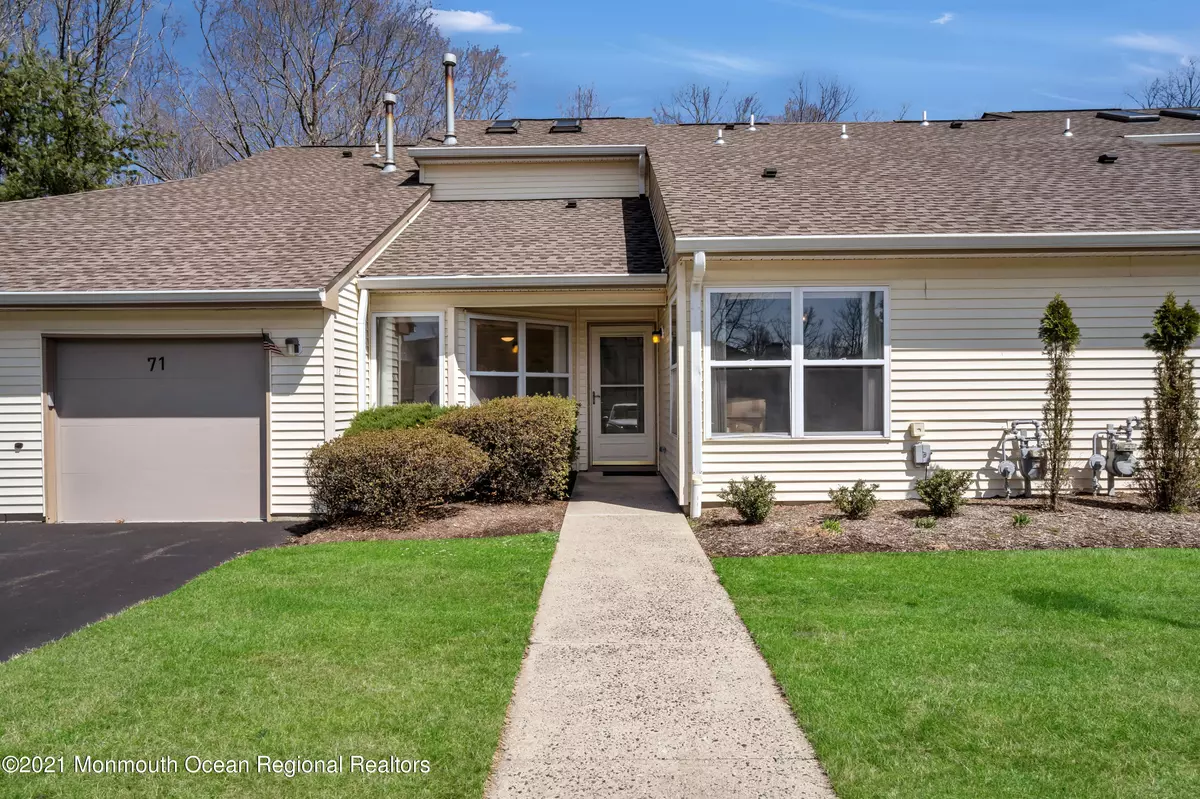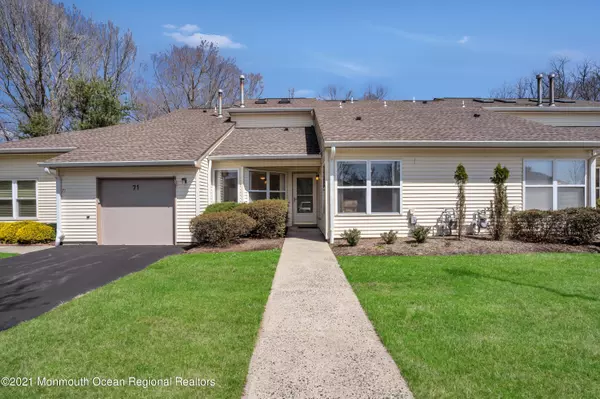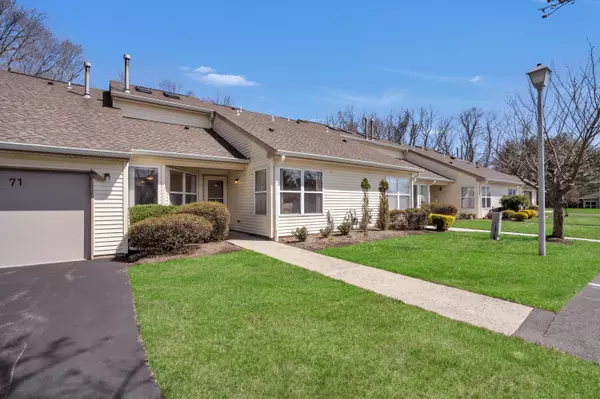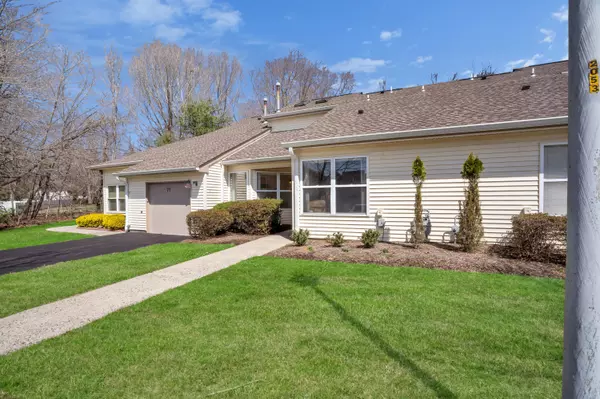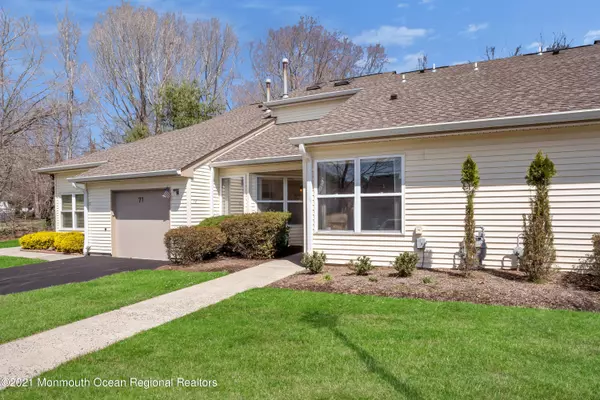$235,000
$205,000
14.6%For more information regarding the value of a property, please contact us for a free consultation.
2 Beds
3 Baths
1,365 SqFt
SOLD DATE : 06/09/2021
Key Details
Sold Price $235,000
Property Type Single Family Home
Sub Type Adult Community
Listing Status Sold
Purchase Type For Sale
Square Footage 1,365 sqft
Price per Sqft $172
Municipality Marlboro (MAR)
Subdivision Marlboro Greens
MLS Listing ID 22109561
Sold Date 06/09/21
Style Townhouse,Condo,2 Story
Bedrooms 2
Full Baths 2
Half Baths 1
HOA Fees $335/mo
HOA Y/N Yes
Originating Board MOREMLS (Monmouth Ocean Regional REALTORS®)
Year Built 1995
Annual Tax Amount $4,012
Tax Year 2019
Property Description
72 Aspen Ave is a great location in an even better 55+ community. homes aren't available in Marlboro Greens often and Seller has recently upgraded the kitchen/hallway flooring and rreplaced the sliding patio door for the homes new owner. Home has a spacious floor plan with vaulted ceilings, skylights, and ample closet space. loft has a walk-in closet along with 2 standard. Features a 1st floor Master bedroom and 2 1/2 baths total. The layout is equally great for relaxing alone, and entertaining guests at a great affordable price. Back room can be used as an additional bedroom/guest room if needed and leads to a private patio. Home is move-in ready and won't last long.
Location
State NJ
County Monmouth
Area Marlboro Grn
Direction Turn right on to Ivy Hill Drive off of route 9 into Marlboro Greens. Make first right onto Aspen Ave, home is 2nd to last property on the right. Guest parking is first come first serve.
Rooms
Basement Other
Interior
Interior Features Bay/Bow Window, Bonus Room, Ceilings - 9Ft+ 1st Flr, Dec Molding, Loft, Skylight, Sliding Door, Eat-in Kitchen
Heating Natural Gas, Forced Air
Cooling Central Air
Flooring W/W Carpet, Engineered
Fireplace No
Exterior
Exterior Feature Patio, Swimming, Tennis Court(s)
Parking Features Asphalt, Assigned, Common, Visitor, None
Pool Common
Amenities Available Tennis Court, Professional Management, Association, Exercise Room, Community Room, Swimming, Pool, Clubhouse, Common Area, Jogging Path, Landscaping
Roof Type Sloping,Shingle
Garage No
Building
Lot Description Dead End Street
Story 2
Sewer Public Sewer
Water Public
Architectural Style Townhouse, Condo, 2 Story
Level or Stories 2
Structure Type Patio,Swimming,Tennis Court(s)
New Construction No
Others
HOA Fee Include Common Area,Exterior Maint,Lawn Maintenance,Mgmt Fees,Pool,Rec Facility,Snow Removal
Senior Community Yes
Tax ID 30-00288-0000-00029-0000-C0072
Read Less Info
Want to know what your home might be worth? Contact us for a FREE valuation!

Our team is ready to help you sell your home for the highest possible price ASAP

Bought with RE/MAX Central
"My job is to find and attract mastery-based agents to the office, protect the culture, and make sure everyone is happy! "
12 Terry Drive Suite 204, Newtown, Pennsylvania, 18940, United States

