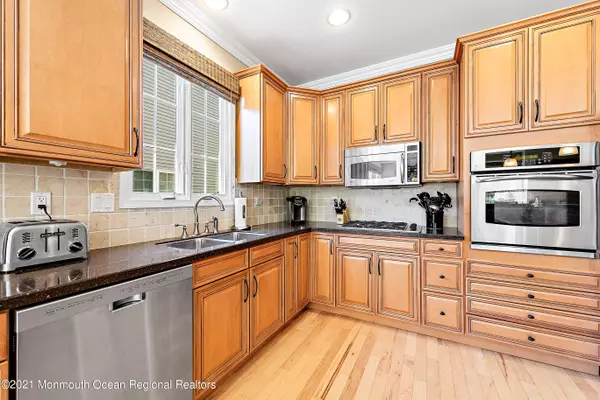$599,000
$599,000
For more information regarding the value of a property, please contact us for a free consultation.
2 Beds
2 Baths
1,889 SqFt
SOLD DATE : 08/31/2021
Key Details
Sold Price $599,000
Property Type Single Family Home
Sub Type Adult Community
Listing Status Sold
Purchase Type For Sale
Square Footage 1,889 sqft
Price per Sqft $317
Municipality Ocean Twp (OCE)
Subdivision Cedar Village
MLS Listing ID 22116688
Sold Date 08/31/21
Style Ranch,Detached
Bedrooms 2
Full Baths 2
HOA Fees $279/mo
HOA Y/N Yes
Originating Board MOREMLS (Monmouth Ocean Regional REALTORS®)
Year Built 2006
Annual Tax Amount $10,173
Tax Year 2020
Lot Size 7,405 Sqft
Acres 0.17
Lot Dimensions 63 x 121
Property Description
Meticulous Ranch in an active adult community, Cedar Village! Community has a recently updated Clubhouse, pool, tennis and bocce courts, billiard room and a gym. This Concord Model home features an open concept, plenty of natural sunlight and 2 Beds, 2 Baths. The spacious kitchen boasts SS appliances, maple cabinets, Corian counters, Island Bar and a dining nook. Open to the kitchen, the Family Room includes a gas FP and sliding door leading out to the private patio. Master Suite features tray ceilings, two walk-in closets and full bath with soaking tub, double sinks and shower stall! Second Bedroom can be used for guests as well as an office space. Extra storage space in the walk-up attic loft above the garage. Gate Code 0003. Decorative molding, well maintained wood floors and carpets, plantation shutters, and additional landscaping add to this beautifully kept home! Convenient location to Rt 35, Rt 18, the GSP and short distance to most retail! Call today!
Location
State NJ
County Monmouth
Area Ocean Twp
Direction Rt 66 to Cedar Village Blvd, to Sequoia Parkway, to Boxwood Dr, to Redwood Dr
Rooms
Basement None
Interior
Interior Features Attic - Walk Up, Ceilings - 9Ft+ 1st Flr, Dec Molding, Sliding Door, Recessed Lighting
Heating Natural Gas, Forced Air
Cooling Central Air
Fireplaces Number 1
Fireplace Yes
Exterior
Exterior Feature Patio, Sprinkler Under
Parking Features Paver Block, Double Wide Drive, Driveway, Off Street, Oversized, Storage
Garage Spaces 2.0
Pool Common
Amenities Available Tennis Court, Professional Management, Controlled Access, Association, Exercise Room, Pool, Clubhouse, Landscaping
Roof Type Shingle
Garage Yes
Building
Lot Description Treed Lots
Story 1
Sewer Public Sewer
Water Public
Architectural Style Ranch, Detached
Level or Stories 1
Structure Type Patio,Sprinkler Under
New Construction No
Others
HOA Fee Include Trash,Common Area,Exterior Maint,Mgmt Fees,Pool,Snow Removal
Senior Community Yes
Tax ID 37-00150-07-00062
Pets Allowed Cats OK
Read Less Info
Want to know what your home might be worth? Contact us for a FREE valuation!

Our team is ready to help you sell your home for the highest possible price ASAP

Bought with Jersey Shore Real Estate Group Associates LLC
"My job is to find and attract mastery-based agents to the office, protect the culture, and make sure everyone is happy! "
12 Terry Drive Suite 204, Newtown, Pennsylvania, 18940, United States






