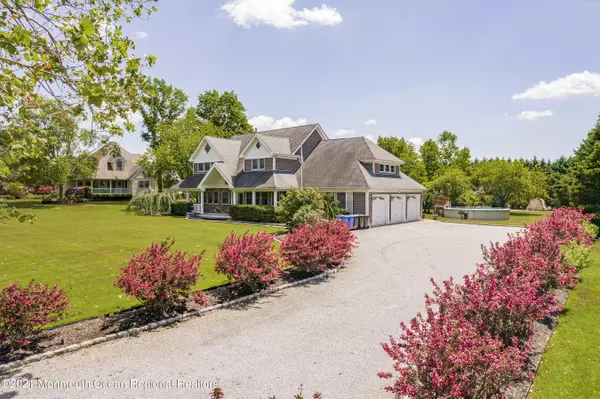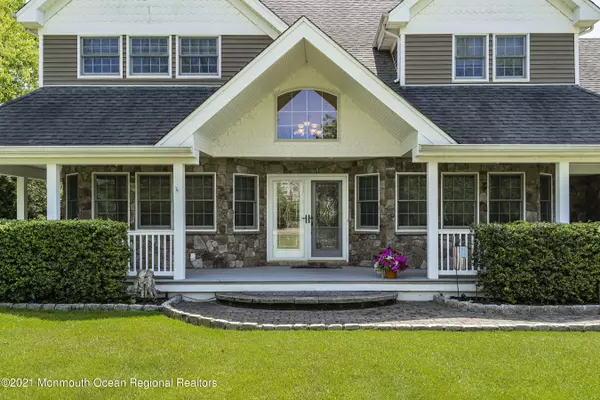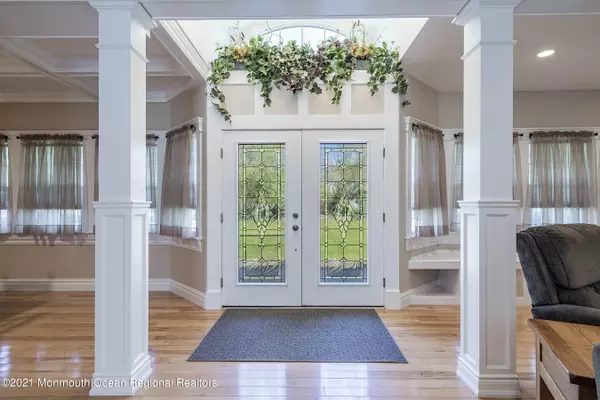$737,500
$685,000
7.7%For more information regarding the value of a property, please contact us for a free consultation.
4 Beds
3 Baths
3,351 SqFt
SOLD DATE : 08/06/2021
Key Details
Sold Price $737,500
Property Type Single Family Home
Sub Type Single Family Residence
Listing Status Sold
Purchase Type For Sale
Square Footage 3,351 sqft
Price per Sqft $220
Municipality Stafford (STA)
Subdivision Stafford Twp
MLS Listing ID 22116384
Sold Date 08/06/21
Style Detached,Colonial
Bedrooms 4
Full Baths 2
Half Baths 1
HOA Y/N No
Originating Board MOREMLS (Monmouth Ocean Regional REALTORS®)
Year Built 2002
Annual Tax Amount $11,262
Tax Year 2020
Lot Size 1.030 Acres
Acres 1.03
Lot Dimensions 150 x 300
Property Description
This is a coming soon listing and cannot be shown until 5/28. This gorgeous custom build home with wrap around porch located in the desirable Beachview section of Manahawkin is a must see!! This home features open floor plan, large eat in kitchen with newer appliances, granite counter tops, hickory flooring throughout and wood burning stove. Large 4 bedrooms, master has his and her closets, master bath with whirlpool tub, shower stall, double vanity and vaulted ceilings. Need extra space on the second floor, well this home has it with a den, separate from the bedrooms and includes walk in attic space on each side. Home is wired for surround sound. Basement has been waterproof with warranty, bilco doors and pellet stove. Step outside into your peaceful and private backyard, enjoy BBQ and 30x40 pole barn / workshop area. Do not miss out of this opportunity.
Location
State NJ
County Ocean
Area Beach View
Direction Route 9 to Beachview to Janal, home on left.
Rooms
Basement Bilco Style Doors, Ceilings - High, Heated, Unfinished
Interior
Interior Features Attic, Attic - Other, Attic - Pull Down Stairs, Attic - Walk Up, Bonus Room, Ceilings - 9Ft+ 1st Flr, Ceilings - 9Ft+ 2nd Flr, Ceilings - Beamed, Den, Sliding Door, Recessed Lighting
Heating Natural Gas, Forced Air, 2 Zoned Heat
Cooling Central Air, 2 Zoned AC
Flooring Ceramic Tile, Linoleum/Vinyl, Wood
Fireplace No
Exterior
Exterior Feature Patio, Porch - Open, Shed, Storage, Storm Door(s), Swimming, Lighting
Parking Features Gravel, Driveway, Off Street, Oversized, Workshop in Garage
Garage Spaces 3.0
Pool Above Ground, Pool Equipment
Roof Type Shingle
Garage Yes
Building
Lot Description Oversized, Cul-De-Sac
Story 2
Sewer Public Sewer
Water Public, Well
Architectural Style Detached, Colonial
Level or Stories 2
Structure Type Patio,Porch - Open,Shed,Storage,Storm Door(s),Swimming,Lighting
Schools
Middle Schools Southern Reg
High Schools Southern Reg
Others
Senior Community No
Tax ID 31-00051-0000-00002-12
Read Less Info
Want to know what your home might be worth? Contact us for a FREE valuation!

Our team is ready to help you sell your home for the highest possible price ASAP

Bought with C21/ Action Plus Realty
"My job is to find and attract mastery-based agents to the office, protect the culture, and make sure everyone is happy! "
12 Terry Drive Suite 204, Newtown, Pennsylvania, 18940, United States






