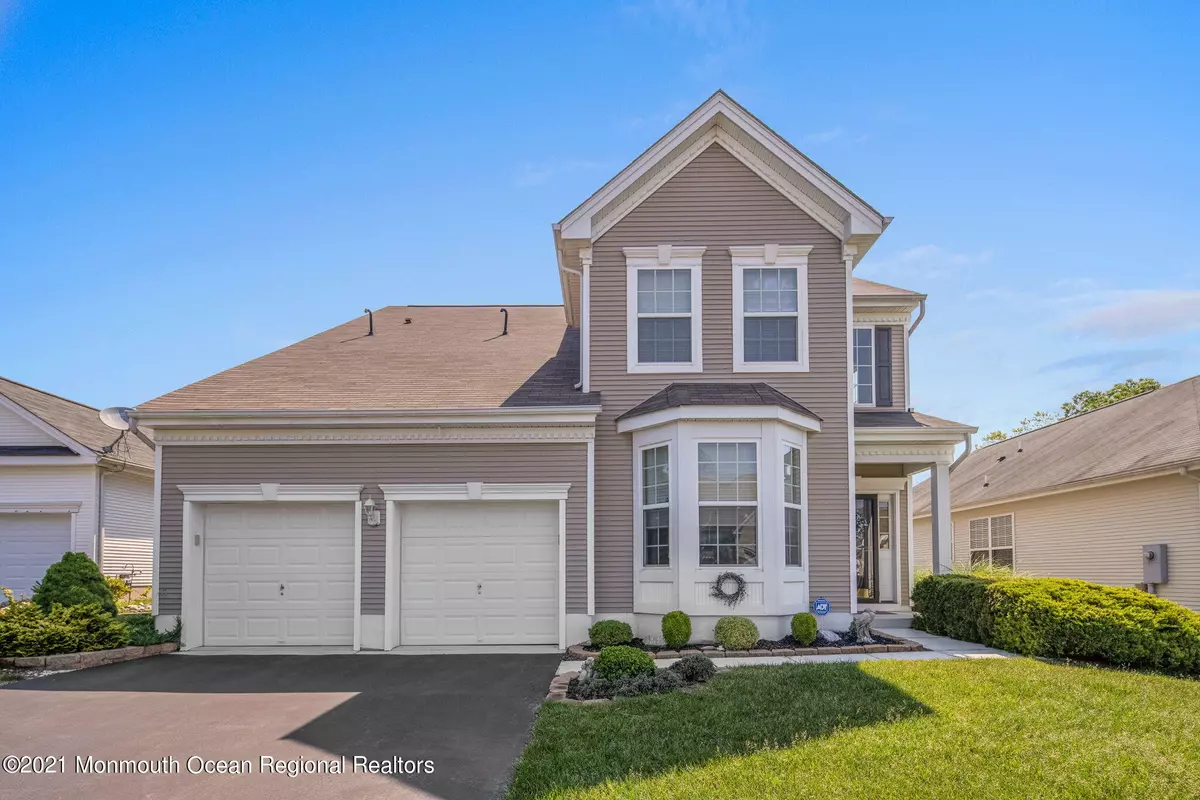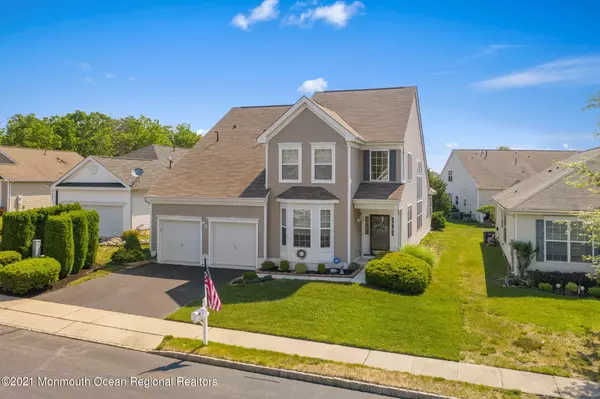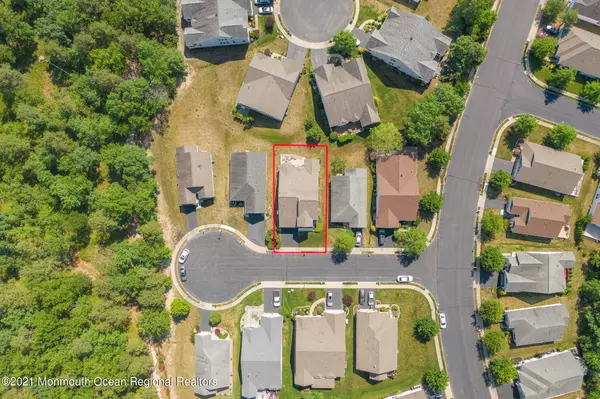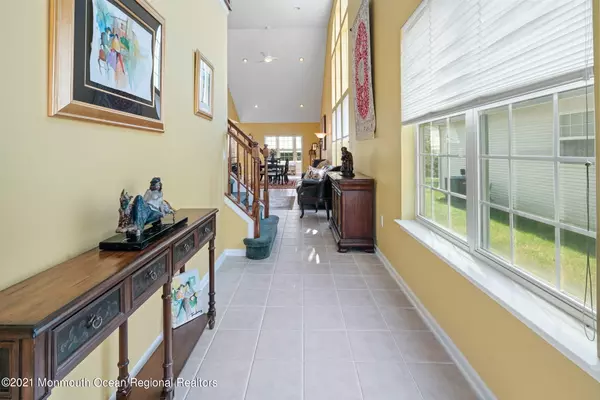$465,000
$449,900
3.4%For more information regarding the value of a property, please contact us for a free consultation.
3 Beds
3 Baths
3,003 SqFt
SOLD DATE : 09/02/2021
Key Details
Sold Price $465,000
Property Type Single Family Home
Sub Type Adult Community
Listing Status Sold
Purchase Type For Sale
Square Footage 3,003 sqft
Price per Sqft $154
Municipality Barnegat (BAR)
Subdivision Four Seasons @ Mirage
MLS Listing ID 22118408
Sold Date 09/02/21
Style 2 Story,Detached
Bedrooms 3
Full Baths 3
HOA Fees $175/mo
HOA Y/N Yes
Originating Board MOREMLS (Monmouth Ocean Regional REALTORS®)
Year Built 2006
Annual Tax Amount $8,178
Tax Year 2020
Lot Size 6,098 Sqft
Acres 0.14
Lot Dimensions 57 x 109
Property Description
DRAMATIC two story foyer provides a grand entrance to this Nassau Loft Royale model with flexible open floorplan. Gourmet kitchen is a cook's delight with plenty of cabinetry, granite counters, tile flooring, SS appliance package, double oven and breakfast nook with bow window overlooking private yard. Through French doors an inviting sunroom has sliders to the outdoor low maintenance deck. Formal living and dining rooms are being used as a spacious sunlit family room. Master bedroom suite with gleaming hardwood flooring, tray ceiling, his and her closets complete with Master bath, stall shower, double vanities and garden soaker tub. Second bedroom, full bath and laundry room with washtub and cabinetry complete the first floor. Extended family stays are no problem with upstairs third bedroom, full bath and two loft areas that create a living space for your guests. Whole house generator and two car garage with epoxy flooring and hanging storage loft. This could be the the start of your new beginning here at Four Seasons at Mirage in Barnegat.
Location
State NJ
County Ocean
Area Barnegat Twp
Direction West Bay Ave. to Mirage Blvd., left onto Lakeland Dr. and left onto Ebbtide Ct.
Interior
Interior Features Bay/Bow Window, French Doors, Laundry Tub, Loft, Sliding Door, Recessed Lighting
Heating Natural Gas, Forced Air
Cooling Central Air
Flooring Tile, W/W Carpet, Wood
Fireplaces Number 1
Fireplace Yes
Exterior
Exterior Feature Deck, Sprinkler Under, Storm Door(s)
Parking Features Driveway, Direct Access
Garage Spaces 2.0
Pool Common, Heated, In Ground, Indoor, With Spa
Amenities Available Tennis Court, Professional Management, Association, Exercise Room, Shuffleboard, Swimming, Pool, Clubhouse, Bocci
Roof Type Shingle
Garage Yes
Building
Lot Description Cul-De-Sac
Story 2
Foundation Slab
Sewer Public Sewer
Water Public
Architectural Style 2 Story, Detached
Level or Stories 2
Structure Type Deck,Sprinkler Under,Storm Door(s)
New Construction No
Others
HOA Fee Include Lawn Maintenance,Snow Removal
Senior Community Yes
Tax ID 01-00095-51-00027
Pets Allowed Dogs OK, Cats OK
Read Less Info
Want to know what your home might be worth? Contact us for a FREE valuation!

Our team is ready to help you sell your home for the highest possible price ASAP

Bought with EXP Realty
"My job is to find and attract mastery-based agents to the office, protect the culture, and make sure everyone is happy! "
12 Terry Drive Suite 204, Newtown, Pennsylvania, 18940, United States






