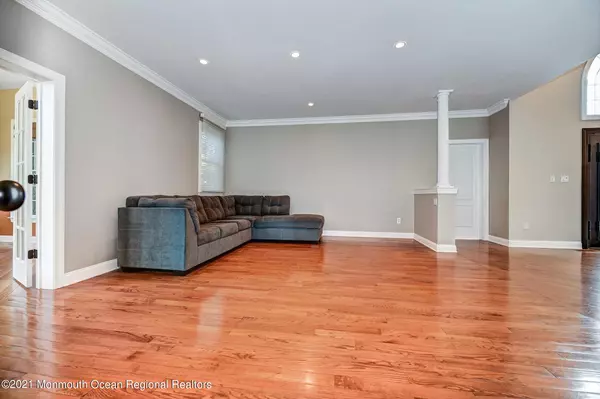$1,375,000
$1,350,000
1.9%For more information regarding the value of a property, please contact us for a free consultation.
6 Beds
7 Baths
5,548 SqFt
SOLD DATE : 09/24/2021
Key Details
Sold Price $1,375,000
Property Type Single Family Home
Sub Type Single Family Residence
Listing Status Sold
Purchase Type For Sale
Square Footage 5,548 sqft
Price per Sqft $247
Municipality Marlboro (MAR)
Subdivision Kensington Gate
MLS Listing ID 22119448
Sold Date 09/24/21
Style Colonial
Bedrooms 6
Full Baths 6
Half Baths 1
HOA Fees $126/mo
HOA Y/N Yes
Originating Board MOREMLS (Monmouth Ocean Regional REALTORS®)
Year Built 2002
Annual Tax Amount $24,105
Tax Year 2020
Lot Size 0.860 Acres
Acres 0.86
Lot Dimensions 231 x 162
Property Description
Desirable ''Kensington Gate'' at its finest. Exp St Andrews model w/over 5500 Sq Ft of living space has it all. Custom entry doors lead to an incredible open flr plan including 6 BDRM 6/1/2 bathrooms, in law suite, sunlit conservatory w/vaulted ceiling & skylights. Spacious gourmet eat in kitchen features center island, granite counter tops & butlers pantry which leads to formal D/R w/tray ceiling. F/R hightlights gas F/P, vaulted ceiling & palladium window. Additional office & playroom on the 1st flr. Privacy staircase leads to separate living quarters w/ living room, bedroom & full bath. MB retreat features separate sitting room & professionally organized WIC. Princess suite, J& J Bath. All brand new carpet upstairs. MORE Don't miss the fabulous W/O basement w/media room, gym, playroom, custom bar & full bathroom. Spectacular playground and country club backyard with inground pool, custom paver patio, built in BBQ & newly installed swingset. Professionally landscaped. Perfect for entertaining. 3 car side entry garage. Full house Generator. Control 4 Home Automation System. Seller can still accomodate a closing for the new school year!
Location
State NJ
County Monmouth
Area None
Direction Dutch Lane to LeCarre, Left on Coleridge, Right on Blake Dr
Rooms
Basement Ceilings - High, Finished, Full, Heated, Walk-Out Access
Interior
Interior Features Attic, Ceilings - 9Ft+ 1st Flr, Ceilings - 9Ft+ 2nd Flr, Conservatory, Dec Molding, French Doors, Housekeeper Qtrs, In-Law Suite, Security System, Sliding Door, Recessed Lighting
Heating Natural Gas, HWBB, Forced Air, 5 Zone
Cooling 5 Zone
Flooring Ceramic Tile, Laminate, Tile, W/W Carpet, Wood
Fireplaces Number 1
Fireplace Yes
Exterior
Exterior Feature BBQ, Patio, Sprinkler Under, Thermal Window, Lighting
Parking Features Driveway, Direct Access
Garage Spaces 3.0
Pool In Ground
Amenities Available Other - See Remarks, Association
Roof Type Shingle
Garage Yes
Building
Lot Description Oversized
Story 2
Sewer Public Sewer
Water Public
Architectural Style Colonial
Level or Stories 2
Structure Type BBQ,Patio,Sprinkler Under,Thermal Window,Lighting
New Construction No
Schools
Elementary Schools Frank Dugan
Middle Schools Marlboro
High Schools Freehold Regional
Others
HOA Fee Include Common Area
Senior Community No
Tax ID 30-00421-02-00001
Read Less Info
Want to know what your home might be worth? Contact us for a FREE valuation!

Our team is ready to help you sell your home for the highest possible price ASAP

Bought with RE/MAX Gateway
"My job is to find and attract mastery-based agents to the office, protect the culture, and make sure everyone is happy! "
12 Terry Drive Suite 204, Newtown, Pennsylvania, 18940, United States






