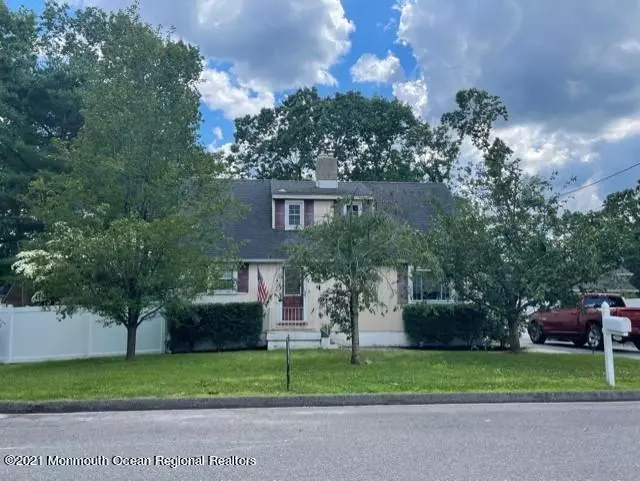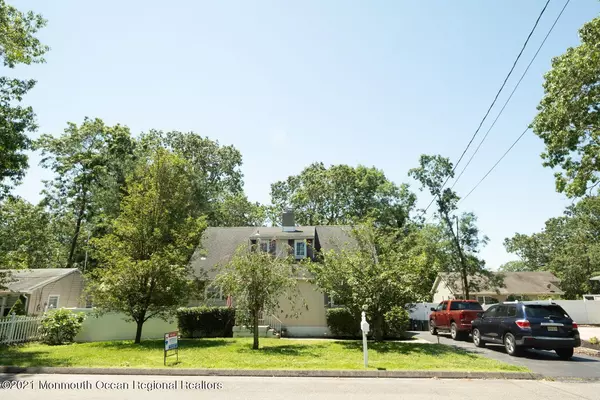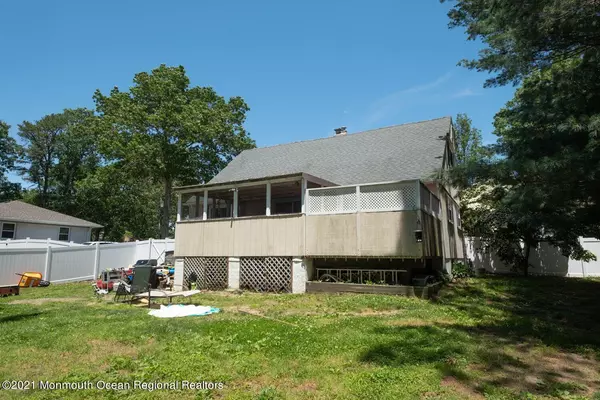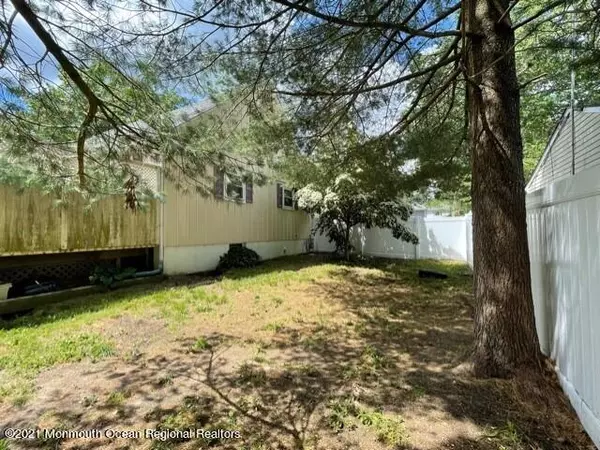$335,000
$349,900
4.3%For more information regarding the value of a property, please contact us for a free consultation.
3 Beds
2 Baths
1,512 SqFt
SOLD DATE : 08/06/2021
Key Details
Sold Price $335,000
Property Type Single Family Home
Sub Type Single Family Residence
Listing Status Sold
Purchase Type For Sale
Square Footage 1,512 sqft
Price per Sqft $221
Municipality Lacey (LAC)
Subdivision Barnegat Pines
MLS Listing ID 22118820
Sold Date 08/06/21
Style Cape
Bedrooms 3
Full Baths 2
HOA Y/N No
Originating Board MOREMLS (Monmouth Ocean Regional REALTORS®)
Year Built 1976
Annual Tax Amount $4,661
Tax Year 2020
Lot Size 7,840 Sqft
Acres 0.18
Lot Dimensions 80 x 100
Property Description
Move-In Condition incredibly SPACIOUS Cape Cod in beautiful Barnegat Pines neighborhood. Paver sidewalk leads to front porch. Foyer with tile flooring & wainscoat. Walk through ''drop zone''/ Mud Room ideal for hanging coats/purse/backpacks & displaying pictures/schoolwork connects Foyer to Eat-In Kitchen. Newer Kitchen with ample countertop and cabinets has a tile backsplash and includes all appliances. Dining Room is open with the Living Room and features newer laminate flooring, ceiling fan, & rear window overlooks the backyard. Living Room boasts laminate flooring, brick front wood burning fireplace with mantle, cathedral ceiling, access door to basement, & sliders which lead to a nice sized covered screened-in deck. Lovely 1st Floor Bathroom with tile floor and oversized shower was just remodeled in January 2020! Hallway off bathroom has a deep linen closet-great for also storing cleaning supplies/equipment. BIG Master Bedroom complete with 2 closets one of which is a walk-in. 2nd Floor hallway with linen closet & pull down attic access overlooks the Living Room below. Bedroom 2 located at the top of the carpeted staircase is painted in a "Tiffany" blue shade & dazzles for sure! Carpeted, ceiling fan, & TWO amazing very deep closets-PLUS 2 attic eave areas that offers room to stash lots more stuff! Custom Full Bath on the 2nd level is completely tiled from ceiling to floor and has a pedestal sink and bathtub. Bedroom 3 is carpeted with a ceiling fan and also offers two huge closets. Full Basement is partially finished & absolutely fabulous! LOTS of storage & laundry tub within the laundry area. Utility Closet houses the BRAND NEW high efficiency gas furnace. Unfinished Room that's ideal for Exercise/Play Room with rubber mat flooring. Pocket Door separates this room from the Den/Rec Room which has tile flooring, drop ceiling, & recessed lighting and can also serve as a home office or theater. Just off this room is an unfinished room that is set up as a workshop and offers (YES) even MORE storage space-could also be utilized as an art/music room! Exterior access door off the 'workshop' leads up 5 steps & into the fully fenced backyard-vinyl fencing is only about 2 years young! Storage Shed+Firewood Shed+MORE storage underneath the back screen porch. 3 regular sized vehicles can fit within the paved driveway. Can't stress enough how IMPRESSIVE the closets and overall STORAGE inside & out is! LOCATION-LOCATION-LOCATION! Commuter's Delight-just a couple minutes to both the Garden State Parkway & Rt. 9! Nearby schools, houses of worship, restaurants, shopping, parks, transportation, neighborhood lakes, and in close proximity to Jersey Shore beaches! Act Fast-Won't Last!!
Location
State NJ
County Ocean
Area Barnegat Pines
Direction From GSP Exit 72 take Lacey Road then RIGHT onto Newark Ave. then LEFT onto Center St. - Home will come up on the right.
Rooms
Basement Full, Workshop/ Workbench, Partially Finished, Walk-Out Access
Interior
Interior Features Attic - Pull Down Stairs, Dec Molding, Fitness, Hot Tub, Laundry Tub, Sliding Door, Recessed Lighting
Heating Natural Gas, Forced Air
Cooling Central Air
Flooring Cement, Tile, See Remarks, Other
Fireplaces Number 1
Fireplace Yes
Exterior
Exterior Feature Deck, Fence, Porch - Enclosed, Porch - Open, Porch - Screened, Shed, Storm Door(s), Other
Parking Features Paved, Asphalt, Driveway, Off Street, On Street, None
Roof Type Shingle
Garage No
Building
Lot Description Fenced Area
Story 1
Sewer Public Sewer
Water Public
Architectural Style Cape
Level or Stories 1
Structure Type Deck,Fence,Porch - Enclosed,Porch - Open,Porch - Screened,Shed,Storm Door(s),Other
New Construction No
Schools
Elementary Schools Cedar Creek
Middle Schools Mill Pond
High Schools Lacey Township
Others
Senior Community No
Tax ID 13-01563-0000-00007
Read Less Info
Want to know what your home might be worth? Contact us for a FREE valuation!

Our team is ready to help you sell your home for the highest possible price ASAP

Bought with Crossroads Realty Inc-Lavallette
"My job is to find and attract mastery-based agents to the office, protect the culture, and make sure everyone is happy! "
12 Terry Drive Suite 204, Newtown, Pennsylvania, 18940, United States






