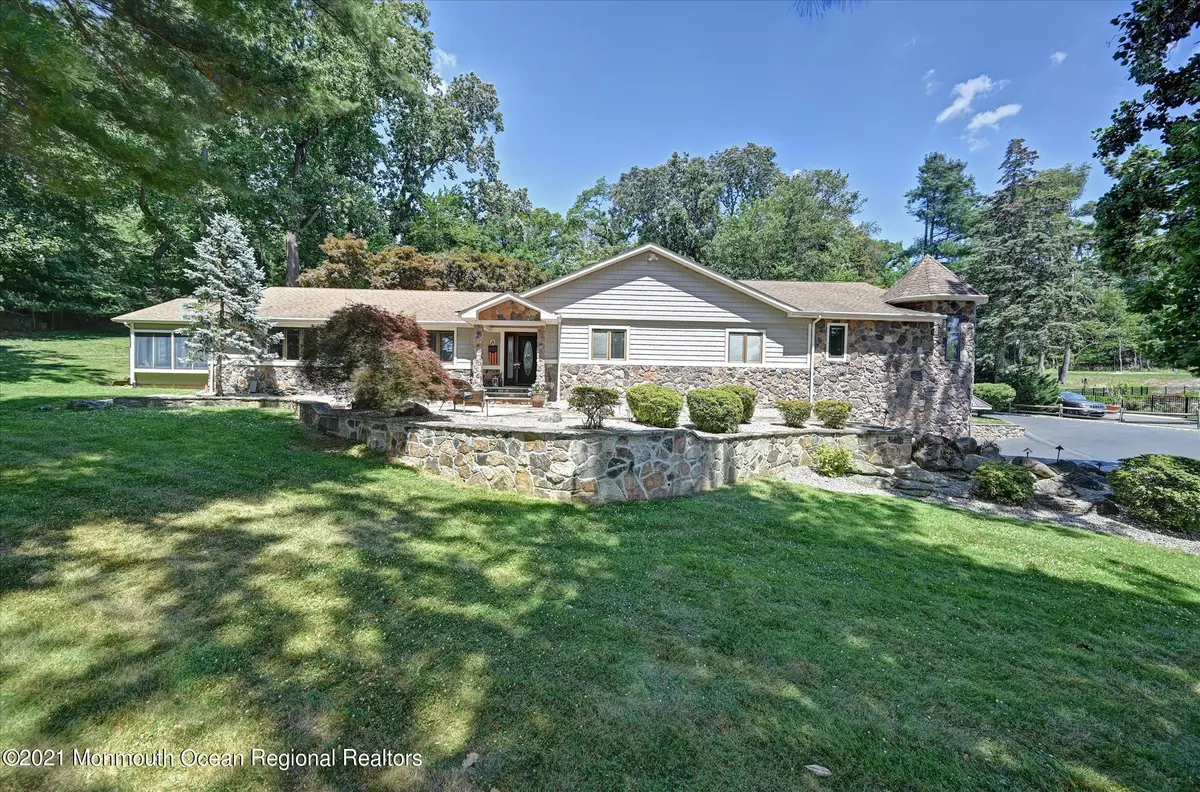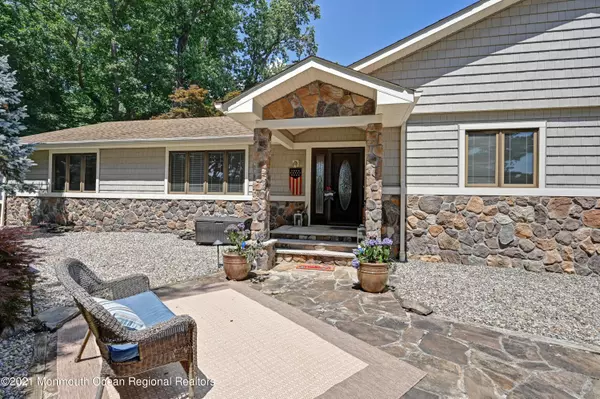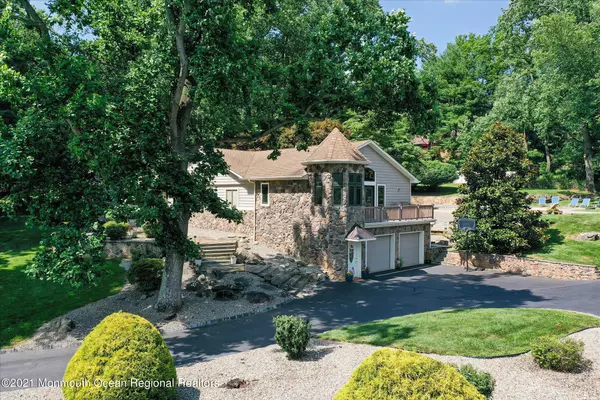$900,000
$869,900
3.5%For more information regarding the value of a property, please contact us for a free consultation.
4 Beds
5 Baths
2,786 SqFt
SOLD DATE : 09/15/2021
Key Details
Sold Price $900,000
Property Type Single Family Home
Sub Type Single Family Residence
Listing Status Sold
Purchase Type For Sale
Square Footage 2,786 sqft
Price per Sqft $323
Municipality Holmdel (HOL)
Subdivision Malverne Ridge
MLS Listing ID 22120627
Sold Date 09/15/21
Style Expanded Ranch
Bedrooms 4
Full Baths 4
Half Baths 1
HOA Y/N No
Originating Board MOREMLS (Monmouth Ocean Regional REALTORS®)
Year Built 1969
Annual Tax Amount $14,602
Tax Year 2021
Lot Size 1.000 Acres
Acres 1.0
Property Description
Updated sprawling expanded ranch on the crest of a hill, w/circular drive on a picturesque private treed lot. Backyard retreat in park-like setting w/in-ground pool, pond, multi-tiered deck & plenty of room to play. All spacious rooms, wood floors, vaulted ceils. Showcase large Master Suite has palladium windows, French doors to deck, gorgeous updated bathroom, & separate dressing area w/generous closet space. Princess suite w/full bath. Kitchen open to DR & LR for open entertainment area. FR has brick wood burning fireplace. Bonus conservatory can be home office, studio, or library. Finished basement walks out to the 2-car garage, includes home office, large rec room, an art studio, another updated full bath, & lots of storage.
Location
State NJ
County Monmouth
Area None
Direction Route 34 to Deer Path to Malvern Road.
Rooms
Basement Full Finished, Heated, Walk-Out Access
Interior
Interior Features Attic - Pull Down Stairs, Balcony, Bonus Room, Dec Molding, Den, French Doors, Skylight, Sliding Door, Recessed Lighting
Heating Natural Gas, Forced Air, 2 Zoned Heat
Cooling Central Air, 2 Zoned AC
Flooring Ceramic Tile, Laminate, Tile, Wood
Fireplaces Number 1
Fireplace Yes
Window Features Insulated Windows
Exterior
Exterior Feature Deck, Fence, Hot Tub, Patio, Shed, Sprinkler Under, Storm Door(s), Swimming, Thermal Window, Porch - Covered, Lighting
Parking Features Circular Driveway, Asphalt, Driveway, Direct Access, Underground
Garage Spaces 2.0
Pool In Ground, Pool Equipment, Self Cleaner, Vinyl
Roof Type Timberline
Garage Yes
Building
Lot Description See Remarks, Other
Story 1
Sewer Septic Tank
Water Public
Architectural Style Expanded Ranch
Level or Stories 1
Structure Type Deck,Fence,Hot Tub,Patio,Shed,Sprinkler Under,Storm Door(s),Swimming,Thermal Window,Porch - Covered,Lighting
New Construction No
Schools
Elementary Schools Village School
Middle Schools William R. Satz
High Schools Holmdel
Others
Senior Community No
Tax ID Block: 18.02; Block: 3
Read Less Info
Want to know what your home might be worth? Contact us for a FREE valuation!

Our team is ready to help you sell your home for the highest possible price ASAP

Bought with Real Estate, LTD
"My job is to find and attract mastery-based agents to the office, protect the culture, and make sure everyone is happy! "
12 Terry Drive Suite 204, Newtown, Pennsylvania, 18940, United States






