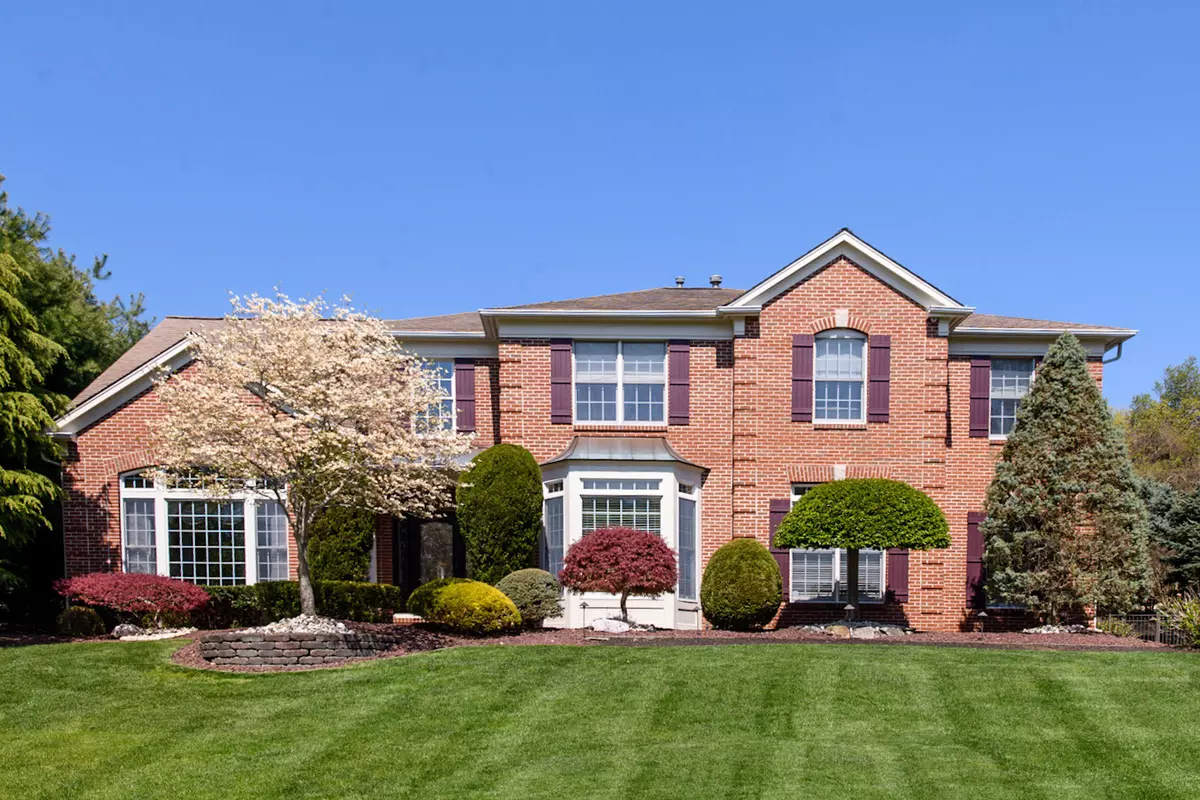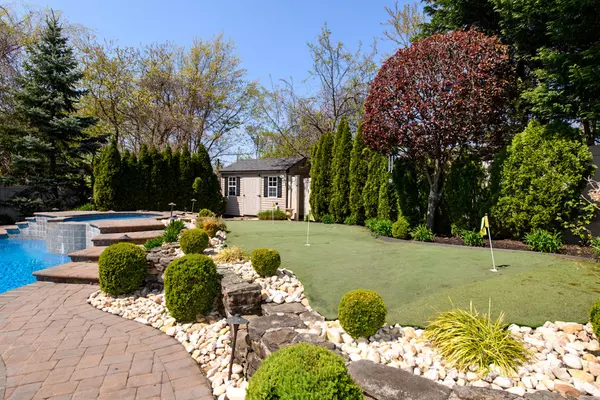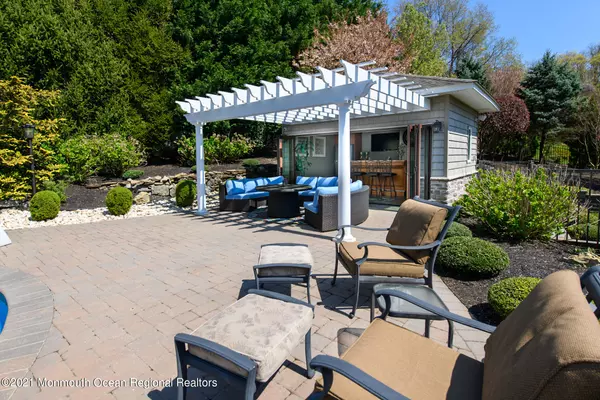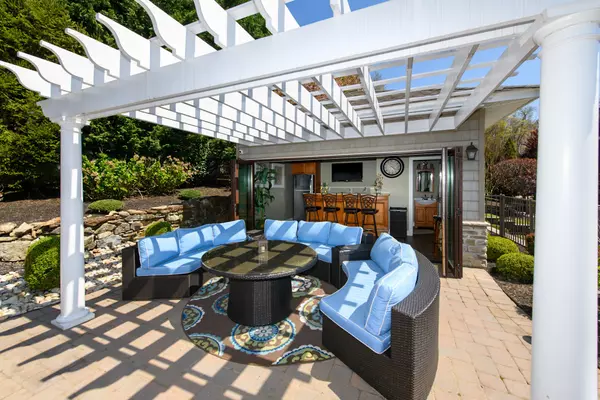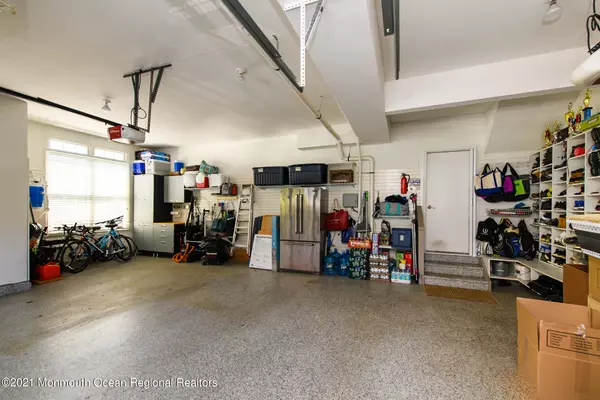$1,481,000
$1,299,000
14.0%For more information regarding the value of a property, please contact us for a free consultation.
4 Beds
6 Baths
4,070 SqFt
SOLD DATE : 06/28/2021
Key Details
Sold Price $1,481,000
Property Type Single Family Home
Sub Type Single Family Residence
Listing Status Sold
Purchase Type For Sale
Square Footage 4,070 sqft
Price per Sqft $363
Municipality Holmdel (HOL)
Subdivision Holmdel Ridge
MLS Listing ID 22112584
Sold Date 06/28/21
Style Colonial
Bedrooms 4
Full Baths 4
Half Baths 2
HOA Y/N No
Originating Board MOREMLS (Monmouth Ocean Regional REALTORS®)
Year Built 1999
Annual Tax Amount $20,485
Tax Year 2020
Lot Size 0.650 Acres
Acres 0.65
Property Description
OFFER ACCEPTED...Seller requests no more showings. This exquisite 4 bedroom, 4 full bath, 2 half bath gem is the home of your dreams! Elegance awaits as you enter the beautiful foyer highlighting all the attention to detail created by the vaulted ceiling and decorative molding, as you move throughout the home. The living room opens to the formal dining room which connects to a butler pantry. The recently renovated Gourmet Kitchen with stainless steel Thermadore appliances including a gas range with oven, 3 tier warming tray, oven and microwave are any chef's dream! Beautiful cabinets enhance the quartz and granite counter tops. The separate breakfast area opens to a cozy family room with double sided fireplace. There are 2 offices for today's work at home couples and a full finished basemennt with a media room. The elegant master bedroom has a coffered ceiling, walk-in closet and a gorgeous master bath! The remaining bedrooms are spacious and offer walk-in closets. Inground Gunite pool, putting green, pool house with wet bar, half bath, and built-in LINX BBQ cooking area help provide your own private oasis. The beautiful manicured landscaping, situated on a cul-de-sac help to complete this move-in condition home. Nothing to do but unpack!
Location
State NJ
County Monmouth
Area None
Direction Crape Myrtle Dr to Right on Crimson King Dr to Left on Camellia Ct
Rooms
Basement Ceilings - High, Finished, Full, Heated, Walk-Out Access
Interior
Interior Features Attic - Other, Ceilings - 9Ft+ 1st Flr, Ceilings - 9Ft+ 2nd Flr, Center Hall, Dec Molding, Home Theater Equip, Security System, Wet Bar, Recessed Lighting
Heating Natural Gas, Forced Air, 3+ Zoned Heat
Cooling Central Air, 3+ Zoned AC
Flooring Ceramic Tile, W/W Carpet, Wood
Fireplaces Number 1
Fireplace Yes
Exterior
Exterior Feature BBQ, Patio, Security System, Sprinkler Under, Swimming, Lighting
Parking Features Paved, Driveway, Direct Access
Garage Spaces 3.0
Pool Gunite, In Ground, Pool Equipment, Pool House, Salt Water, With Spa
Roof Type Shingle
Garage Yes
Building
Lot Description Cul-De-Sac, Oversized
Story 2
Sewer Public Sewer
Water Public
Architectural Style Colonial
Level or Stories 2
Structure Type BBQ,Patio,Security System,Sprinkler Under,Swimming,Lighting
Schools
Elementary Schools Village School
Middle Schools William R. Satz
High Schools Holmdel
Others
Senior Community No
Tax ID 20-00046-0000-00064-31
Read Less Info
Want to know what your home might be worth? Contact us for a FREE valuation!

Our team is ready to help you sell your home for the highest possible price ASAP

Bought with RE/MAX Elite
"My job is to find and attract mastery-based agents to the office, protect the culture, and make sure everyone is happy! "
12 Terry Drive Suite 204, Newtown, Pennsylvania, 18940, United States

