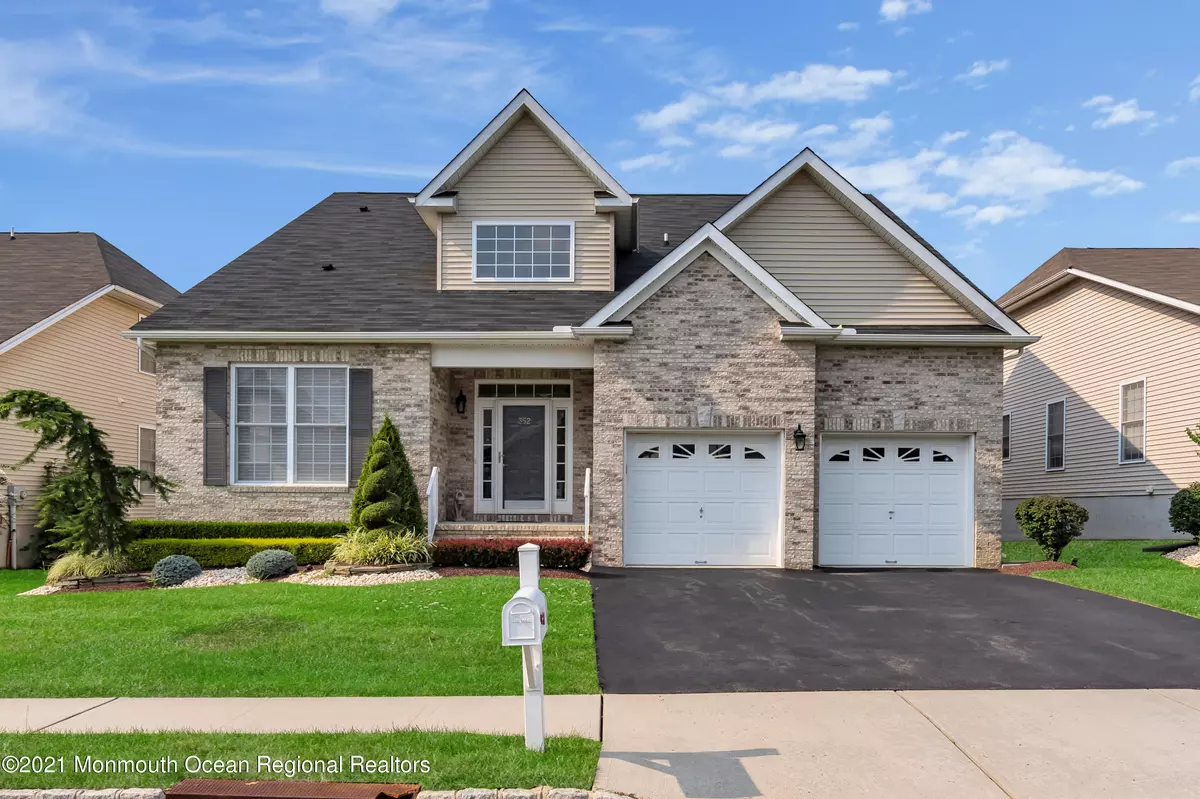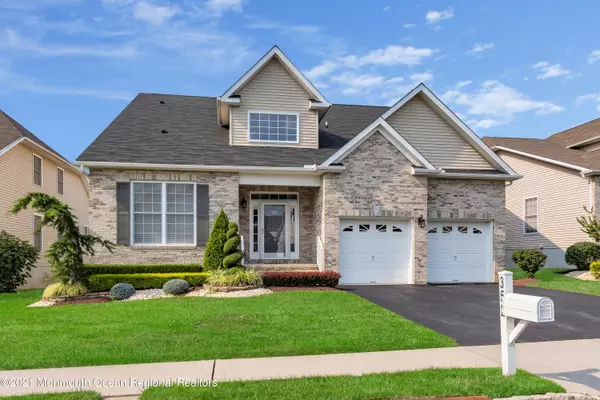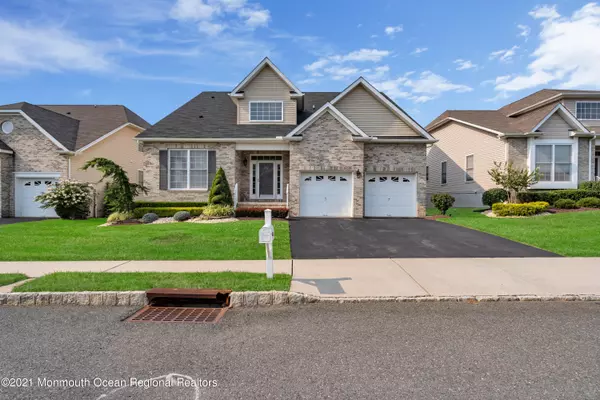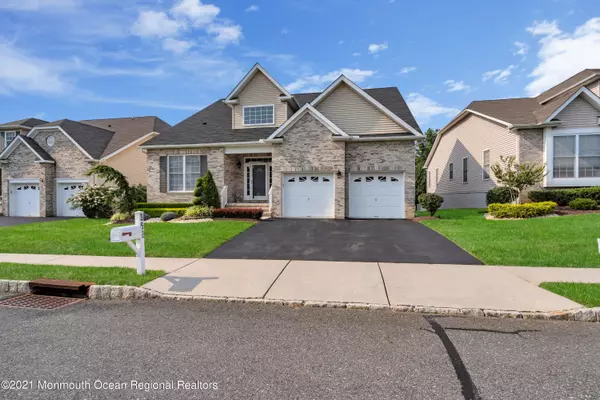$752,000
$725,000
3.7%For more information regarding the value of a property, please contact us for a free consultation.
4 Beds
3 Baths
2,852 SqFt
SOLD DATE : 09/27/2021
Key Details
Sold Price $752,000
Property Type Single Family Home
Sub Type Adult Community
Listing Status Sold
Purchase Type For Sale
Square Footage 2,852 sqft
Price per Sqft $263
Municipality Marlboro (MAR)
Subdivision Rosemont Ests
MLS Listing ID 22124877
Sold Date 09/27/21
Style Detached
Bedrooms 4
Full Baths 3
HOA Fees $320/mo
HOA Y/N Yes
Originating Board MOREMLS (Monmouth Ocean Regional REALTORS®)
Year Built 2013
Annual Tax Amount $11,484
Tax Year 2020
Lot Size 6,534 Sqft
Acres 0.15
Lot Dimensions 60 x 110
Property Description
Desirable Rosemont Estates... an active adult community offering indoor & outdoor pools, gym, tennis, clubhouse, and much more. This 'Warwick'' Model features a first floor master en suite with 2 walk in closets and well appointed spa bath. Open and spacious family room with volume ceilings and gas fireplace. Gourmet custom kitchen with an abundance of cabinetry, center island, granite counters, stone floors and breakfast room. Additional full bath on first floor. Laundry conveniently located adjacent to the kitchen. Sliders in Dining Room lead to the maintenance free deck for your outdoor enjoyment and perfect place to grill. Second level features a large loft area and 2 additional bedrooms with a Jack and Jill bathroom. Partial finished basement with huge storage room. A must see!
Location
State NJ
County Monmouth
Area None
Direction WYNCREST TO ROSEMONT ENTRANCE-EVERTON to BOLTON, LEFT ON SCARBOROUGH, RIGHT ON EDINBURGH, RIGHT ON VAN DUSEN.
Rooms
Basement Full, Partially Finished
Interior
Interior Features Ceilings - 9Ft+ 1st Flr, Loft, Sliding Door, Breakfast Bar, Recessed Lighting
Heating Natural Gas, Forced Air, 2 Zoned Heat
Cooling Central Air, 2 Zoned AC
Fireplaces Number 1
Fireplace Yes
Exterior
Exterior Feature Deck, Porch - Open
Parking Features Driveway, On Street
Garage Spaces 2.0
Pool Common, In Ground
Amenities Available Tennis Court, Controlled Access, Association, Community Room, Common Access, Swimming, Pool, Clubhouse, Common Area
Roof Type Shingle
Garage Yes
Building
Lot Description Oversized
Story 2
Sewer Public Sewer
Water Public
Architectural Style Detached
Level or Stories 2
Structure Type Deck,Porch - Open
Others
HOA Fee Include Common Area,Lawn Maintenance,Mgmt Fees,Pool,Rec Facility,Snow Removal
Senior Community Yes
Tax ID 30-00193-15-00014
Read Less Info
Want to know what your home might be worth? Contact us for a FREE valuation!

Our team is ready to help you sell your home for the highest possible price ASAP

Bought with EXP Realty
"My job is to find and attract mastery-based agents to the office, protect the culture, and make sure everyone is happy! "
12 Terry Drive Suite 204, Newtown, Pennsylvania, 18940, United States






