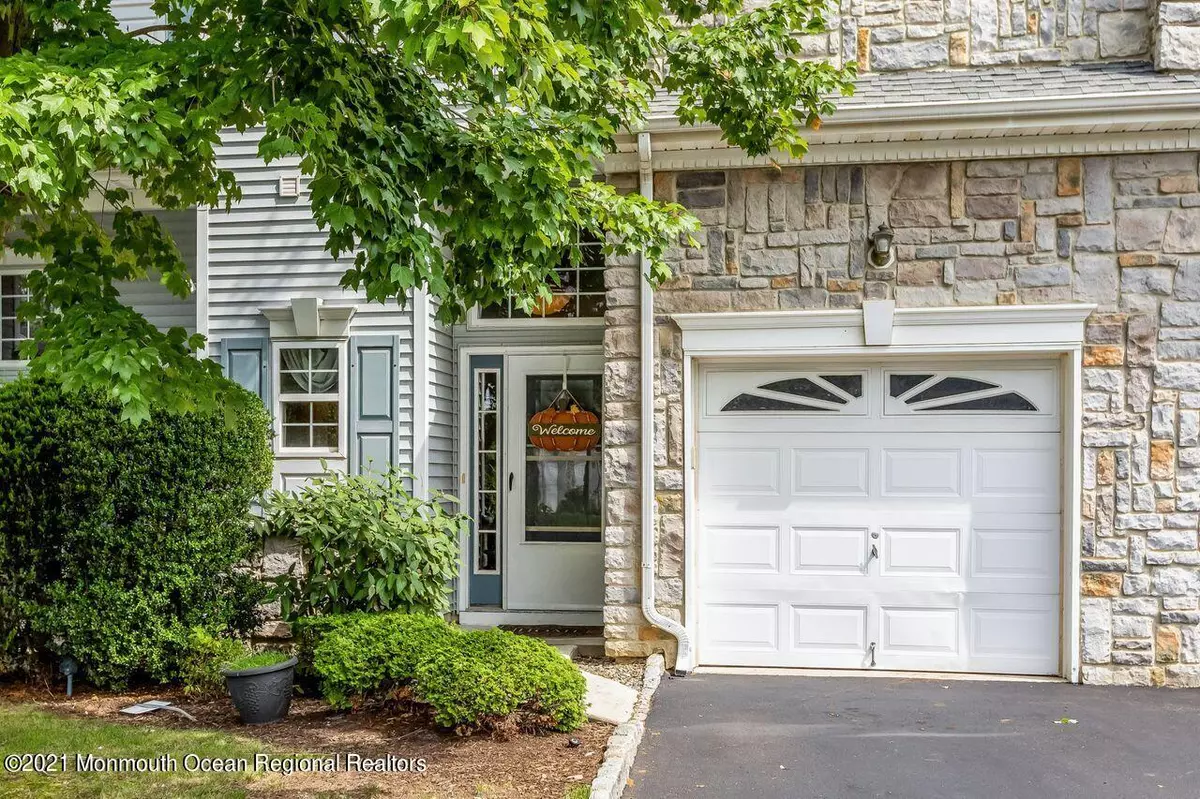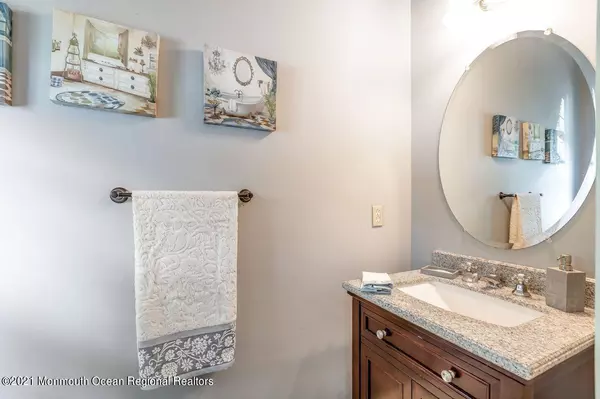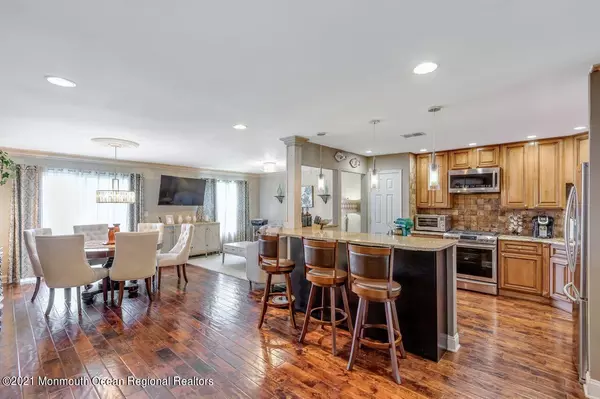$470,000
$460,000
2.2%For more information regarding the value of a property, please contact us for a free consultation.
3 Beds
3 Baths
1,750 SqFt
SOLD DATE : 10/29/2021
Key Details
Sold Price $470,000
Property Type Condo
Sub Type Condominium
Listing Status Sold
Purchase Type For Sale
Square Footage 1,750 sqft
Price per Sqft $268
Municipality Old Bridge (OLD)
Subdivision Bridgepointe
MLS Listing ID 22129028
Sold Date 10/29/21
Style Townhouse,Condo
Bedrooms 3
Full Baths 2
Half Baths 1
HOA Fees $283/mo
HOA Y/N Yes
Originating Board MOREMLS (Monmouth Ocean Regional REALTORS®)
Year Built 2002
Annual Tax Amount $8,455
Tax Year 2020
Lot Size 871 Sqft
Acres 0.02
Property Description
This condo is one of a kind! Updates galore. Enter through an inviting, two story foyer with powder room and slate floors. Open concept kitchen provides newer cabinets, granite counters and appliances, not to mention it's surrounded by a large island with additional cabinets below the bar for even more storage. Beautiful, Brazilan hardwood flooring throughout. . Check out the intricate , upgraded crown molding all over the home. Master Bathroom Ensuite is also upgraded with granite counters, frameless shower door as well as a whirlpool tub. This Master Bedroom is very large with two walk in closets. and vaulted ceiling. The laundry room is upstairs for convenience. Additional 2 bedrooms as well.This townhome has so much space & a full finished basement as well. The garage is oversized The location is a wonderful cul de sac location with plentiful parking. Community has a clubhouse, with swimming pool, professional management, tennis courts, playgrounds and a gym. Conveniently located off Garden State Parkway exit 120. Easy commute to NYC by nearby bus stop or Hazlet or Matawan Train Stations. also not far from The Jersey Shore either. This one will not last!
Location
State NJ
County Middlesex
Area Laurence Harbor
Direction Garden State Parkway to Morristown rd to Alexandria Parkway, GPS
Rooms
Basement Finished, Full
Interior
Interior Features Attic, Ceilings - 9Ft+ 1st Flr, Dec Molding, Sliding Door, Eat-in Kitchen, Recessed Lighting
Heating Natural Gas, Forced Air
Cooling Electric, Central Air
Flooring Wood, Other, Slate
Fireplace No
Window Features Insulated Windows
Exterior
Exterior Feature Controlled Access, Deck, Gazebo, Palladium Window, Rec Area, Storm Door(s), Swimming, Swingset, Thermal Window, Lighting, Tennis Court(s)
Parking Features Common, Driveway, Visitor, Direct Access, Oversized, Storage
Garage Spaces 1.0
Pool Fenced, In Ground, Membership Required
Amenities Available Tennis Court, Professional Management, Association, Exercise Room, Community Room, Swimming, Pool, Clubhouse, Common Area, Playground
Roof Type Shingle
Garage No
Building
Lot Description Cul-De-Sac, Dead End Street
Story 4
Sewer Public Sewer
Water Public
Architectural Style Townhouse, Condo
Level or Stories 4
Structure Type Controlled Access,Deck,Gazebo,Palladium Window,Rec Area,Storm Door(s),Swimming,Swingset,Thermal Window,Lighting,Tennis Court(s)
New Construction No
Schools
Elementary Schools Memorial
Middle Schools Carl Sandburg
High Schools Old Bridge
Others
HOA Fee Include Common Area,Exterior Maint,Lawn Maintenance,Pool,Rec Facility,Snow Removal
Senior Community No
Tax ID 15-02150-0000-00004-0000-C0105
Pets Allowed Dogs OK, Cats OK
Read Less Info
Want to know what your home might be worth? Contact us for a FREE valuation!

Our team is ready to help you sell your home for the highest possible price ASAP

Bought with RE/MAX Central
"My job is to find and attract mastery-based agents to the office, protect the culture, and make sure everyone is happy! "
12 Terry Drive Suite 204, Newtown, Pennsylvania, 18940, United States






