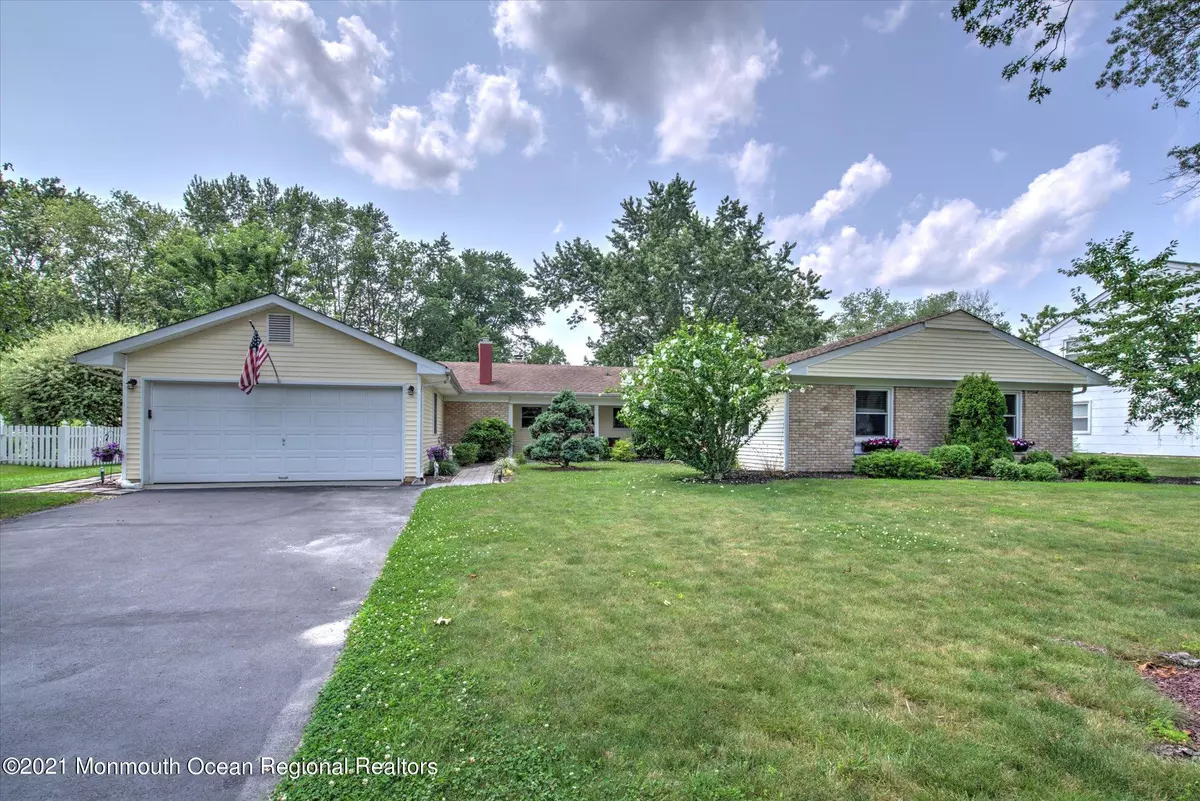$555,000
$550,000
0.9%For more information regarding the value of a property, please contact us for a free consultation.
4 Beds
2 Baths
2,400 SqFt
SOLD DATE : 09/30/2021
Key Details
Sold Price $555,000
Property Type Single Family Home
Sub Type Single Family Residence
Listing Status Sold
Purchase Type For Sale
Square Footage 2,400 sqft
Price per Sqft $231
Municipality Marlboro (MAR)
Subdivision Monmouth Hts
MLS Listing ID 22123368
Sold Date 09/30/21
Style Ranch,Expanded Ranch
Bedrooms 4
Full Baths 2
HOA Fees $30/ann
HOA Y/N Yes
Originating Board MOREMLS (Monmouth Ocean Regional REALTORS®)
Year Built 1970
Annual Tax Amount $9,996
Tax Year 2020
Lot Size 0.560 Acres
Acres 0.56
Lot Dimensions 100 x 242
Property Description
Offer Accepted-In review. Expanded Ranch in Monmouth Heights with GAS heat on over half an acre. Open Floor Plan with Living Dining Combo, Updated Eat in Kitchen, Family room with Woodburning Fireplace, and a 25 x 20 Bonus room with gas fireplace and Office Area. The Oversized Laundry Room has door to Parklike back yard with spacious patio and built in garden areas. Foyer with 2 closets, the two Car Garage, and Pull down attic offer ample storage. Several Upgrades include: 2018- Central Air, 2015 Gas HWH, 2008- Roof, Siding, Windows, and Bonus Room Addition. Main living areas are engineered Hardwood and vinyl, all bdrms and bonus rm are Laminate. Close to Route 18 and shopping. Mandatory membership to Monmouth Hts Swim and Racquet Club is $365 annually.
Location
State NJ
County Monmouth
Area None
Direction Rt 79 South to School Rd West, to Collingwood to Amherst Rd. OR Wynncrest to School Rd West to Collingwood to Amherst Rd
Interior
Interior Features Attic - Pull Down Stairs, Bonus Room, Sliding Door, Recessed Lighting
Heating Natural Gas, Forced Air
Cooling Central Air
Flooring Ceramic Tile, Laminate, Linoleum/Vinyl, Tile, Engineered
Fireplaces Number 1
Fireplace Yes
Exterior
Exterior Feature Patio, Storm Door(s), Storm Window, Porch - Covered, Lighting
Parking Features Paved, Double Wide Drive, Direct Access, Storage
Garage Spaces 2.0
Pool Common, Membership Required
Roof Type Timberline
Garage No
Building
Lot Description Oversized
Story 1
Foundation Slab
Sewer Public Sewer
Water Public
Architectural Style Ranch, Expanded Ranch
Level or Stories 1
Structure Type Patio,Storm Door(s),Storm Window,Porch - Covered,Lighting
Schools
Elementary Schools Marlboro
Middle Schools Marlboro
High Schools Marlboro
Others
Senior Community No
Tax ID 30-00350-0000-00004
Read Less Info
Want to know what your home might be worth? Contact us for a FREE valuation!

Our team is ready to help you sell your home for the highest possible price ASAP

Bought with EXP Realty
"My job is to find and attract mastery-based agents to the office, protect the culture, and make sure everyone is happy! "
12 Terry Drive Suite 204, Newtown, Pennsylvania, 18940, United States

