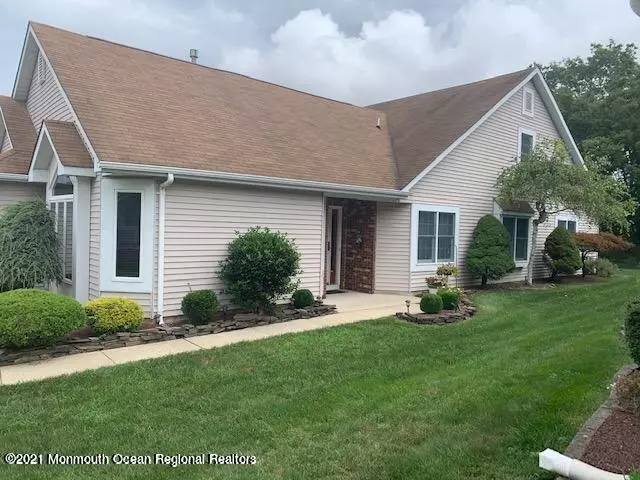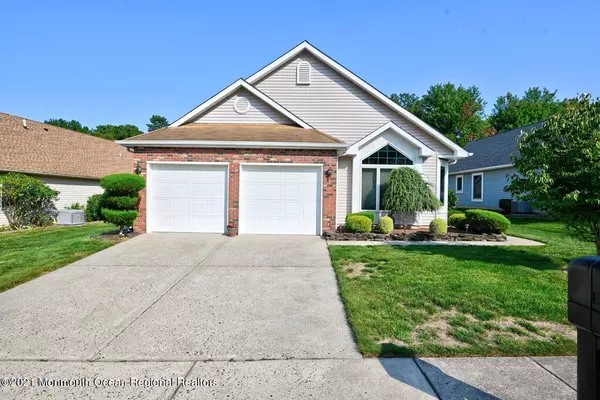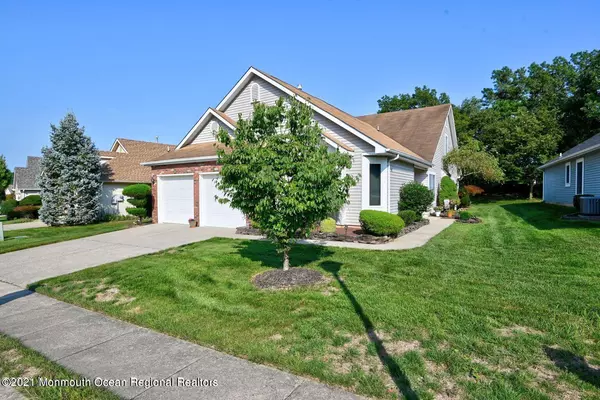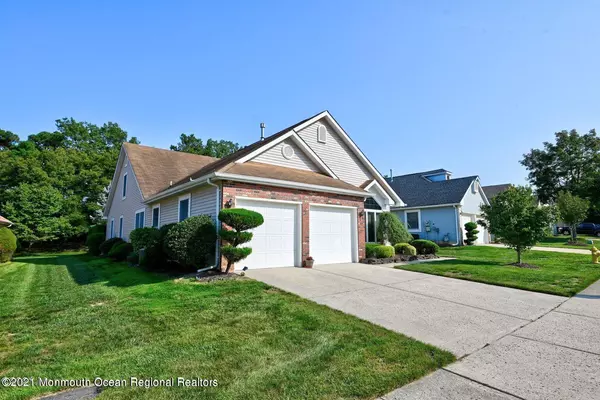$450,000
$444,900
1.1%For more information regarding the value of a property, please contact us for a free consultation.
3 Beds
3 Baths
2,329 SqFt
SOLD DATE : 12/20/2021
Key Details
Sold Price $450,000
Property Type Single Family Home
Sub Type Adult Community
Listing Status Sold
Purchase Type For Sale
Square Footage 2,329 sqft
Price per Sqft $193
Municipality Toms River Twp (TOM)
Subdivision Grnbriar Wdlnds
MLS Listing ID 22133741
Sold Date 12/20/21
Style Ranch
Bedrooms 3
Full Baths 3
HOA Fees $172/mo
HOA Y/N Yes
Originating Board Monmouth Ocean Regional Multiple Listing Service
Year Built 1997
Annual Tax Amount $6,081
Tax Year 2020
Lot Size 6,534 Sqft
Acres 0.15
Property Description
Nothing to do but unpack! This immaculate Turnberry II in the desirable, gated Greenbriar Woodlands active 55+ community is move in ready.
The 1st floor Master Bedroom has a Double Door Entrance, Large Double Door Walk-In Closet and one of two entrances to the Countryside Pavers Patio in the private back yard with a treed buffer and gas hookup for your bbq grill. The Master Ensuite Bathroom has Plantation Shutters, Double Vanity, Soaking Tub along with a separate Toilet & Walk-in Shower.
Also located on the first floor are the 2nd of 3 Bedrooms, another full bath and 3 additional closets... The Second Floor Loft which can be used as a Mother/Daughter, Guest/In-Law Suite, Den, Studio, Workout Room, Office or Computer Room opens to the Family Room below and boasts a Third Bedroom with a walk-in closet, walk-in access to 1 of 2 attics and a third full bath.
The updated kitchen with Granite Countertops, gas cooking, deep stainless-steel sink, garbage disposal, room for a breakfast table/dinette, and bar height counter with additional drawers and cabinets underneath opens up to the large Family Room with Plantation Shutters, a gas fireplace w/2 recessed spotlights, 2 skylights and the 2nd entrance to the back yard.
As you enter into the Foyer, you are welcomed into the Dining Area on the right and a large Living/Sitting Room on your left with Vaulted Ceilings and tall Cathedral Style Windows, all in a flowing open layout.
This home offers plenty of natural light, Storm Doors, Vaulted Ceilings, 2 Zones Heat & Air Conditioning, Ceiling Fans throughout, plenty of storage space and a Laundry Room with updated washer & dryer, cabinets for more storage, laundry sink and entrance to the direct entry attached two car garage with a double wide concrete driveway, work bench, extra wall cabinets, remote and wall garage door openers and pull-down stairs to the 2nd of two attics.
A Transferrable Homeowners Warranty is included, and a NEW Roof is being installed. The 2 Zone HVAC & furnaces are serviced annually and were inspected again September.
HOA Fees allow pets and includes Snow Removal, Trash & Recycling Pickup, access to a 18,000 Sq. Ft. Clubhouse with Fitness Center, Ballroom, Multi-Purpose Room, Card Room, Arts & Crafts Studio, Library & Billiards. Additionally, Greenbriar boasts a Heated Saltwater Pool, 18-Hole Executive Golf Course, Putting Green, Golf Shop, 2 Tennis Courts, 3 Bocce Ball Courts, 6 Shuffleboard Courts, Horseshoe Pits, 4 Pickle Ball Courts, Scenic Walking Trails, Gazebo & On-site Realty Office. Greenbriar Woodlands also provides weekly bus transportation to the local shopping malls, restaurants, and other areas of interest. The Community is a close drive to the Jersey Shore Beaches.
One time $1500 Capital Contribution Fee plus 2 months HOA due at closing. Agent is Seller's Daughter.
Location
State NJ
County Ocean
Area Grnbrirwdlnds
Direction New Hampshire Ave. to Hampshire Hills Blvd. Enter through Main Gate.
Rooms
Basement None
Interior
Interior Features Attic, Attic - Pull Down Stairs, Attic - Walk Up, Bonus Room, Ceilings - 9Ft+ 1st Flr, Den, In-Law Suite, Laundry Tub, Loft, Skylight, Sliding Door
Heating Forced Air, 2 Zoned Heat
Cooling Central Air, 2 Zoned AC
Flooring Tile, Wood
Fireplaces Number 1
Fireplace Yes
Exterior
Exterior Feature Outdoor Lighting, Patio, Sprinkler Under, Tennis Court
Parking Features Concrete, Double Wide Drive, Driveway, Direct Access, Workshop in Garage
Garage Spaces 2.0
Amenities Available Shuffleboard, Community Room, Swimming, Pool, Golf Course, Clubhouse, Common Area, Bocci
Roof Type Timberline, Shingle
Garage Yes
Building
Lot Description Back to Woods
Story 2
Sewer Public Sewer
Architectural Style Ranch
Level or Stories 2
Structure Type Outdoor Lighting, Patio, Sprinkler Under, Tennis Court
New Construction No
Others
Senior Community Yes
Tax ID 08-00192-35-00548
Pets Allowed Dogs OK, Cats OK
Read Less Info
Want to know what your home might be worth? Contact us for a FREE valuation!

Our team is ready to help you sell your home for the highest possible price ASAP

Bought with EXP Realty

"My job is to find and attract mastery-based agents to the office, protect the culture, and make sure everyone is happy! "
12 Terry Drive Suite 204, Newtown, Pennsylvania, 18940, United States






