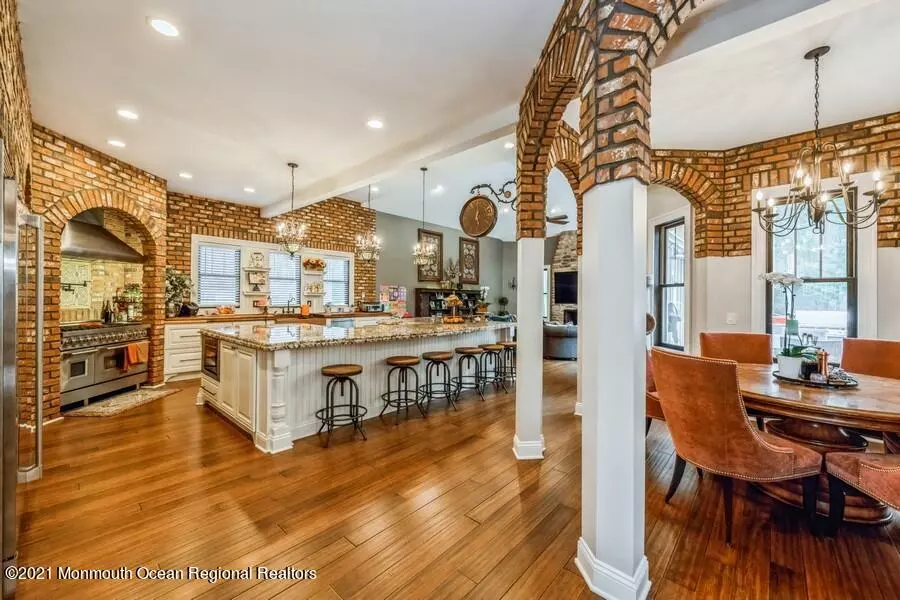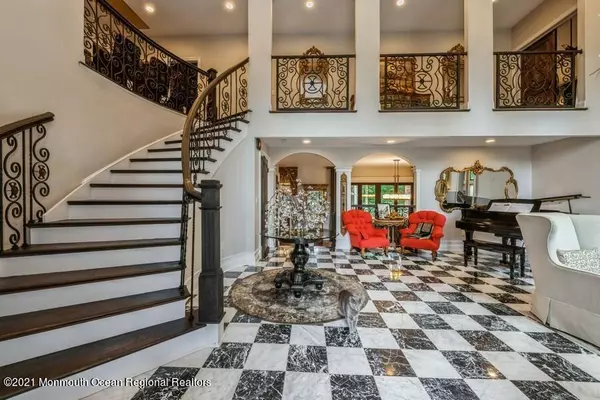$1,700,000
$1,749,000
2.8%For more information regarding the value of a property, please contact us for a free consultation.
5 Beds
6 Baths
5,700 SqFt
SOLD DATE : 02/15/2022
Key Details
Sold Price $1,700,000
Property Type Single Family Home
Sub Type Single Family Residence
Listing Status Sold
Purchase Type For Sale
Square Footage 5,700 sqft
Price per Sqft $298
Municipality Holmdel (HOL)
MLS Listing ID 22131749
Sold Date 02/15/22
Style Mediterranean,Custom,2 Story
Bedrooms 5
Full Baths 5
Half Baths 1
HOA Y/N No
Originating Board MOREMLS (Monmouth Ocean Regional REALTORS®)
Year Built 2017
Annual Tax Amount $21,972
Tax Year 2020
Lot Size 1.300 Acres
Acres 1.3
Property Description
Elegant custom home with unique attention to detail. As you approach through the circular driveway, your first impression is old world charm and stunning curb appeal. This home was constructed with the finest quality, as well as the very best technology of today. You are welcomed by beautiful entry doors into the main foyer showcased with an artistic Cinderella staircase created in wood and wrought iron with its balusters spanning the length of the upper-level hallway. The well-defined open floor plan has a flow that will compliment any lifestyle. Large gatherings are a joy in the chef's kitchen with its large horseshoe island, which houses a wine fridge, microwave and wet bar sink. A large pantry and professional appliance The gathering room sits adjacent to the kitchen, with its stunning fireplace, creates an atmosphere blending rooms for easy entertaining as well as day to day living. Upstairs, the primary bedroom offers an oversized walk-in closet, lavish bath and private sitting area creating the perfect venue for relaxing. Three additional bedrooms, one ensuite and the other two with Jack and Jill bath, plus a convenient laundry room complete the second floor. Custom design features and quality workmanship can be found throughout!
PROPERTY
SPECIAL FEATURES
1.25 Acre Flat Property backing to Woods
Lighted Extra Wide Circular Driveway w/ Slanted Belgium Block Curbing with 2 Stone Entry Aprons
Jerith Fencing on both sides of the home
Asphalt 40 Year Dimensional Shingles
3 Custom Garage Doors with No Interior Poles, Also Entry to Basement and Main Level Large Pantry
Limestone Front Steps, 10' wrought Iron door set with sun-lite window
Archway Covered Vestibule entry perfect for incumbent weather
Rear yard fenced in on all Sides
Patio Stone Paver with Firepit Stone Built-in Seating
Video Cameras surround home
Steel I Beam Construction
7 Zones of Central Air Conditioning
8 Zones Radiant HeatingEndless Hot Water Heating
French Door Entry Family Room and Dining Room
Built-in Outdoor Cooking Kitchen with Grill and Smoker on Oversized Deck
Exterior Wrought Iron Railings on Bedroom Balcony Overlooking Front
Interior Featured
Entry Foyer 22' High Ceiling with Double Tiered Ceiling
Great Room 22' High Ceiling with Double Tiered Ceiling and Recessed Lighting
The 2 Chandelier Electrical Boxes (Homeowner Will Install your Lights)
Marble Flooring with radiant heat
Wrought Iron Staircase with Baluster's running throughout the upper level
Powder Room
The Oversized Gourmet Kitchen and Family Room Combination stretch's the whole side of the House.
Large Pantry with built in shelving running the width of the Kitchen
The Kitchen/ Family Room Combo Features ceiling heights of 10', 12' and 17'
The 16' Horseshoe Center Granite Top Island Stool Seating for 6,
a Vegetable Bronze Sink w/ Bronze Faucet, microwave, and refrigerator.
The Professional 8 Burner Stove W/ Exterior Exhaust Fan has a Pot Filler Faucet and is surrounded by Brick Walls.
The Stainless Steel 5' Double Door Refrigerator Freezer Surround by Brick
The Kitchen Farm Sink Wall W/Gorgeous Butcher Block Countertop
Eat-In Octagon shaped Sunroom with Brick Walls and Butcher Block Countertop used as coffee Bar.
Dining Room, Kitchen and Family Room with 6" Custom Wood Flooring with radiant heat
The Family Room w/17' Ceilings has Full Wall Stone Fireplace
Dining and Family Room French Doors to Outside Deck
The South Wing Features a Study with 10' Ceilings and Bedroom # 5 Suite
Upper Level
Master Suite with Large Sitting Room,
Bedroom Size Walk in Closet with Built-Ins and center Island.
Master Bath is Similar to a Four Seasons Hotel Spa
Large Soaking Spa and walk through 2-person Large Shower in Built in Turret
Water Closet with Bidet and Toilet
Oversized Large Vanity with 2 Sinks and a Wall of Mirrors
Laundry Room w/ Washer and Dryer Cabinets and Sink
Bedroom #2 with 9' Ceilings, Walk in Closet
Full Bath Room # 2 with Bidet
Bedroom # 3 With Walk In Closet
Full Bath # 3 Separate Shower and Soaking Tub
Bedroom # 4 with Large Walk In Closet
Mostly 8 'solid wood Doors
Basement Features
Full Bathroom # 5 w/ Ceramic tile flooring Shower Stall
10' insulated Ceilings with Basketball hoop and backboard
Daylight windows
Very few Poles because of the steel I beam construction
Location
State NJ
County Monmouth
Area None
Direction Holmdel Road to Line Road # 12
Rooms
Basement Ceilings - High, Full, Partially Finished
Interior
Interior Features Attic - Pull Down Stairs, Balcony, Bonus Room, Built-Ins, Ceilings - 9Ft+ 1st Flr, Ceilings - 9Ft+ 2nd Flr, Dec Molding, Den, Fitness, French Doors, Housekeeper Qtrs, In-Law Suite, Laundry Tub, Lead Glass Window, Security System, Skylight, Sliding Door, Wet Bar, Breakfast Bar, Eat-in Kitchen, Recessed Lighting
Heating Natural Gas, Radiant, 3+ Zoned Heat
Cooling Central Air, 5 Zone
Flooring Ceramic Tile, Laminate, Marble, Wood, Engineered
Fireplaces Number 2
Fireplace Yes
Window Features Insulated Windows,Windows: Low-e Window Coating
Exterior
Exterior Feature Balcony, Deck, Palladium Window, Patio, Security System, Terrace, Thermal Window, Lighting
Parking Features Circular Driveway, Paved, Paver Block, Asphalt, Double Wide Drive, Driveway, Off Street, Direct Access, Storage
Garage Spaces 3.0
Roof Type Timberline,Shingle
Garage Yes
Building
Lot Description Oversized, Back to Woods
Story 3
Sewer Septic Tank
Water Public
Architectural Style Mediterranean, Custom, 2 Story
Level or Stories 3
Structure Type Balcony,Deck,Palladium Window,Patio,Security System,Terrace,Thermal Window,Lighting
New Construction Yes
Schools
Elementary Schools Village School
Middle Schools William R. Satz
High Schools Holmdel
Others
Senior Community No
Tax ID 20-00028-04-00029-11
Read Less Info
Want to know what your home might be worth? Contact us for a FREE valuation!

Our team is ready to help you sell your home for the highest possible price ASAP

Bought with EXP Realty
"My job is to find and attract mastery-based agents to the office, protect the culture, and make sure everyone is happy! "
12 Terry Drive Suite 204, Newtown, Pennsylvania, 18940, United States






