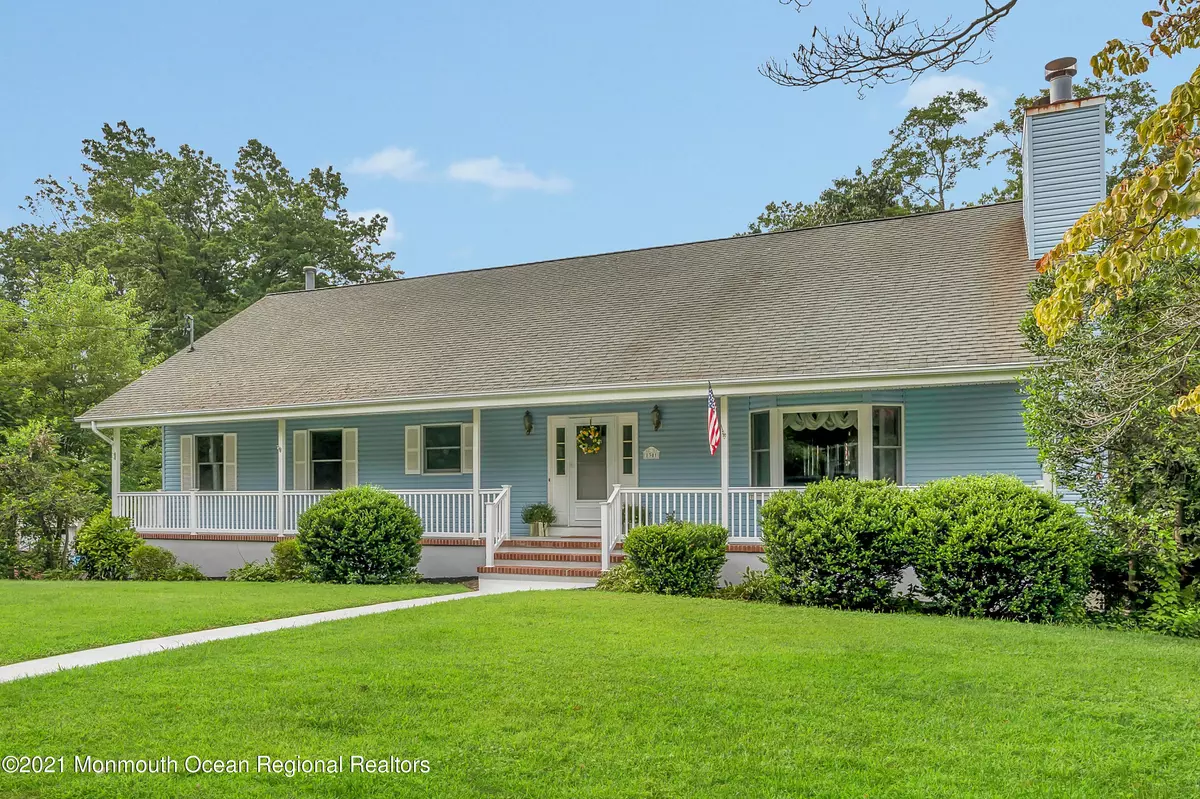$615,000
$649,900
5.4%For more information regarding the value of a property, please contact us for a free consultation.
2 Beds
4 Baths
2,288 SqFt
SOLD DATE : 10/22/2021
Key Details
Sold Price $615,000
Property Type Single Family Home
Sub Type Single Family Residence
Listing Status Sold
Purchase Type For Sale
Square Footage 2,288 sqft
Price per Sqft $268
Municipality Wall (WAL)
Subdivision Manasquan Shore
MLS Listing ID 22127730
Sold Date 10/22/21
Style Mother/Daughter,Ranch
Bedrooms 2
Full Baths 3
Half Baths 1
HOA Y/N No
Originating Board MOREMLS (Monmouth Ocean Regional REALTORS®)
Year Built 1994
Annual Tax Amount $11,887
Tax Year 2020
Lot Size 0.370 Acres
Acres 0.37
Lot Dimensions 100 x 160
Property Description
NEW PRICE:MANASQUAN SHORES RANCH-Nestled on a quiet street, you must see it to appreciate the possibilities of this sprawling 2BR, 3.5 Bath MANASQUAN SHORES ''Ranch''. 2000+ Square feet of living space on first floor. Walk-up stairs to unfinished bonus space which could be converted to additional rooms. Expansion possibilities!
Lower level is partially finished with separate entrance offering multigenerational living options and full bath as well as direct garage access. Slider to covered patio in back. So much potential. ...
Belgian-block lined driveway circles to back of house to attached 2-car garage/workspace. Large deck off kitchen across back of the house.
Expansive rocking chair front porch across front of house to enjoy outdoor living at the Jersey Shore. Convenient location on the eastern Wall Twp. border, Lenape Trail meanders through Wall Twp., Manasquan , and Brielle, keeping you close to parks, beaches, restaurants, parks and more!
So many possibilities for expansion-create your dream home.
Interior photos to be added.
Location
State NJ
County Monmouth
Area Manasquan Shores
Direction Algonkin Trail to WEST on Lenape Trail. House is on the left, #1301.
Rooms
Basement Ceilings - High, Full, Sliding Glass Door, Partially Finished, Walk-Out Access
Interior
Interior Features Attic - Walk Up, Balcony, Bonus Room, Hot Tub, Laundry Tub, Security System, Skylight, Sliding Door, Breakfast Bar
Heating Natural Gas, Forced Air, 2 Zoned Heat
Cooling 2 Zoned AC
Flooring Cement, Tile, W/W Carpet, See Remarks, Other
Fireplaces Number 2
Fireplace Yes
Exterior
Exterior Feature Deck, Security System, Shed, Sprinkler Under, Terrace, Thermal Window, Porch - Covered
Parking Features Asphalt, Driveway
Garage Spaces 2.0
Roof Type Shingle
Garage Yes
Building
Story 1
Sewer Public Sewer
Water Public
Architectural Style Mother/Daughter, Ranch
Level or Stories 1
Structure Type Deck,Security System,Shed,Sprinkler Under,Terrace,Thermal Window,Porch - Covered
New Construction No
Schools
Elementary Schools Old Mill
Middle Schools Wall Intermediate
High Schools Wall
Others
Senior Community Yes
Tax ID 52-00353-0000-00011
Read Less Info
Want to know what your home might be worth? Contact us for a FREE valuation!

Our team is ready to help you sell your home for the highest possible price ASAP

Bought with Manis Realtors
"My job is to find and attract mastery-based agents to the office, protect the culture, and make sure everyone is happy! "
12 Terry Drive Suite 204, Newtown, Pennsylvania, 18940, United States

