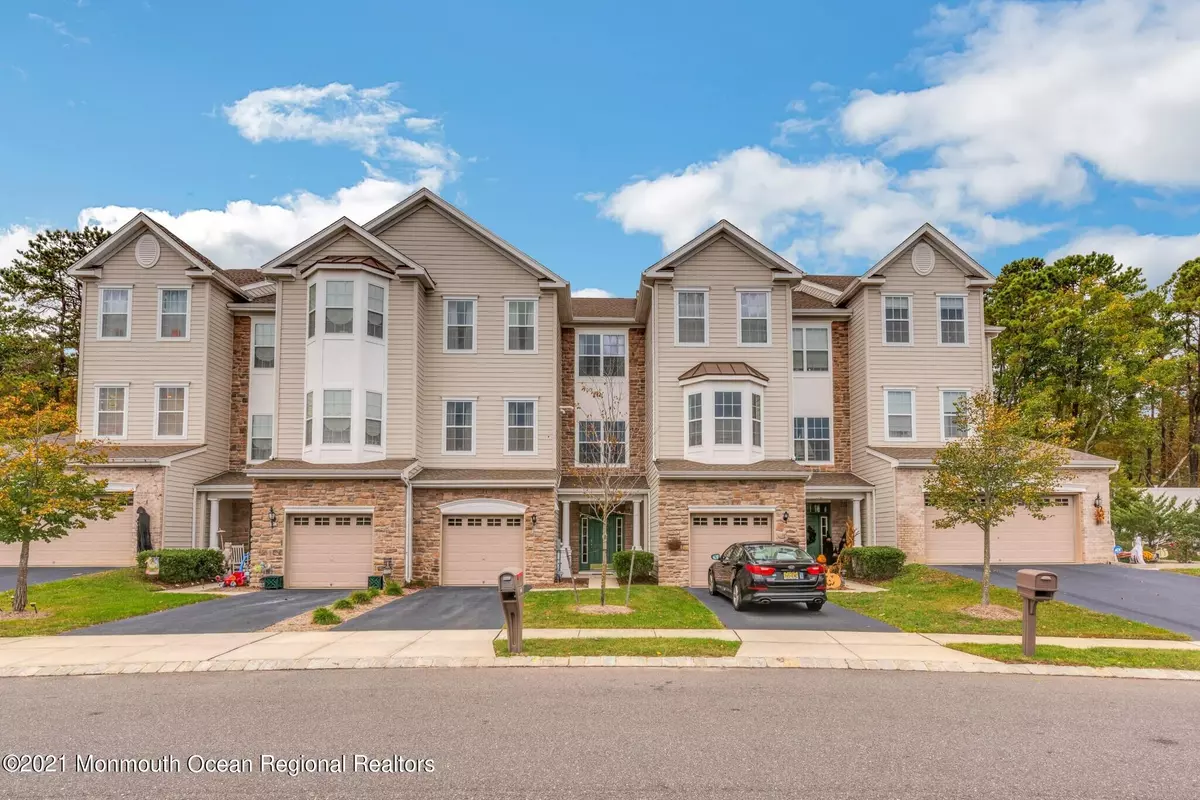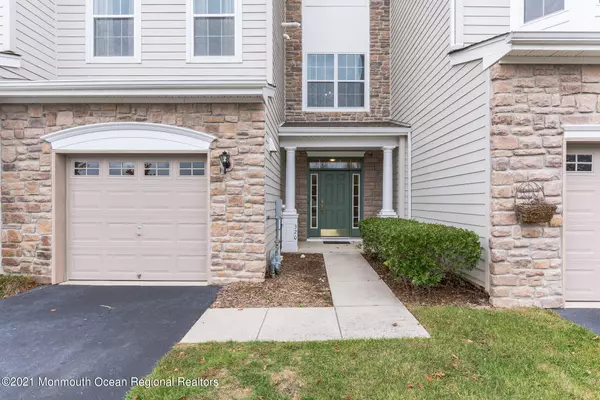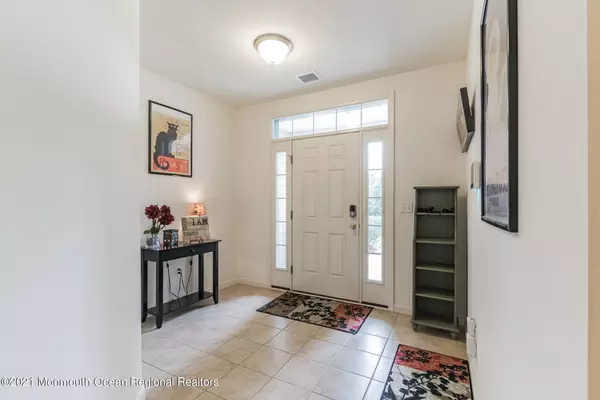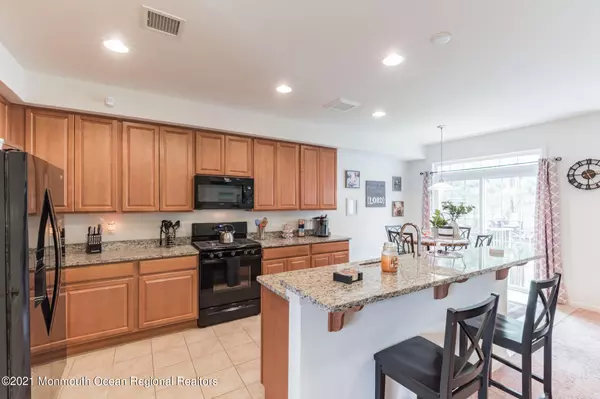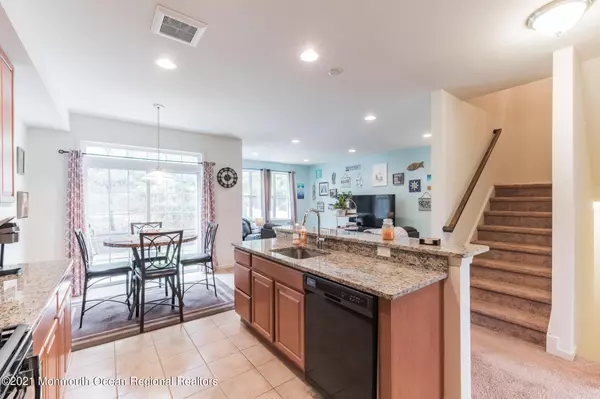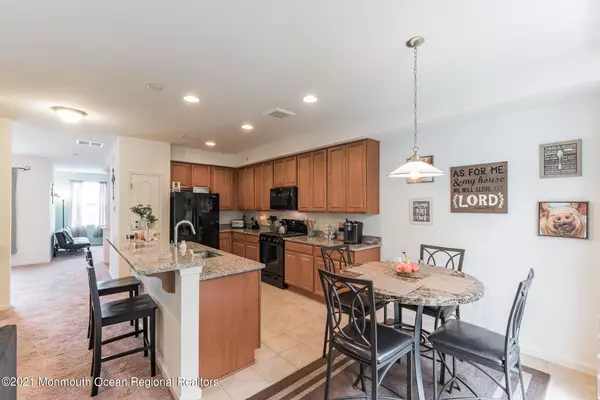$384,900
$384,900
For more information regarding the value of a property, please contact us for a free consultation.
3 Beds
4 Baths
2,191 SqFt
SOLD DATE : 12/20/2021
Key Details
Sold Price $384,900
Property Type Single Family Home
Sub Type Single Family Residence
Listing Status Sold
Purchase Type For Sale
Square Footage 2,191 sqft
Price per Sqft $175
Municipality Barnegat (BAR)
Subdivision Whispering Hills
MLS Listing ID 22135727
Sold Date 12/20/21
Style Townhouse,Other - See Remarks
Bedrooms 3
Full Baths 2
Half Baths 2
HOA Fees $120/mo
HOA Y/N Yes
Originating Board MOREMLS (Monmouth Ocean Regional REALTORS®)
Year Built 2016
Annual Tax Amount $5,998
Tax Year 2020
Lot Size 2,613 Sqft
Acres 0.06
Property Description
This OUTSTANDING home in Barnegat's amenity-filled Whispering Hills development is 5 years young & ready for the new owner to take hold! You'll be so impressed the moment you walk in the door. This large unit offers 3 Bedrooms (with Den currently being used 4th Bedroom/Teen Suite), 2 Full / 2 Half Bathrooms with over 2,100 square feet. Additionally, there is a park right across the street and it's located within 2 miles of schools, a few minutes from shopping, and you can almost smell the Ocean a quick 10 minute drive away!!! The Joint Base is only about 30 miles drive as well! This lovely home has it all, is in like-new condition & comes with 5 years remaining of Transferrable Builders Warranty as well as a 1-year Homebuyers Warranty provided at Closing....don't miss it! All homes in this development are LEED Silver/Energy Star Certified! As you enter through the front door, you'll find the oversized Foyer/Mudroom as well as the inside Garage door access and 2 huge storage closets. The Den (or optional 4th Bedroom) is located on this level and is HUGE with it's own attached Half Bathroom. This space is perfect for an entry-level In-Law OR Teen Suite! Ascend up to the 2nd level where you'll enjoy the open floor plan living where everyone can stay connected! The Kitchen offers gorgeous granite countertops, gas cooking, a doored pantry, and center island overlooking the Family Room....GREAT FOR ENTERTAINING! The large Family Room is light and bright and also just off the Kitchen's eat-in Breakfast nook which overlooks the backyard. Finishing off this well laid out level nicely is a formal Dining Space and an additional Living Room with Half Bathroom. Up on the 3rd level you'll discover the Primary Bedroom with Ensuite Bathroom featuring high tray ceilings, and 2 CLOSETS (1 walk-in). The ensuite Bathroom showcases double sinks, huge walk-in shower, and a large linen closet for storage! The Primary Bedroom & Bathroom are on their own wing of the 3rd floor making it a very private retreat! On this level you'll also find 2 additional great sized Bedrooms, another Full Bathroom AND the large Laundry Room! No lugging laundry up and down any stairs because it's all centrally located on the 3rd floor with the Bedrooms!
Location
State NJ
County Ocean
Area Barnegat Twp
Direction Rt 9N, Left on Barnegat Blvd, Left on Rose Hill Road, Left on Hawthorne Lane.
Rooms
Basement None
Interior
Interior Features Eat-in Kitchen
Heating Natural Gas, Forced Air
Cooling Central Air
Fireplace No
Exterior
Exterior Feature Deck
Parking Features Driveway, On Street
Garage Spaces 1.0
Amenities Available Professional Management, Association, Common Area, Landscaping, Playground
Roof Type Shingle
Garage Yes
Building
Lot Description Back to Woods
Story 3
Sewer Public Sewer
Water Public
Architectural Style Townhouse, Other - See Remarks
Level or Stories 3
Structure Type Deck
New Construction No
Schools
Elementary Schools Cecil Collins
Middle Schools Russ Brackman
High Schools Barnegat High
Others
HOA Fee Include Common Area,Lawn Maintenance,Mgmt Fees
Senior Community No
Tax ID 01-00144-06-00015
Read Less Info
Want to know what your home might be worth? Contact us for a FREE valuation!

Our team is ready to help you sell your home for the highest possible price ASAP

Bought with Coldwell Banker Realty
"My job is to find and attract mastery-based agents to the office, protect the culture, and make sure everyone is happy! "
12 Terry Drive Suite 204, Newtown, Pennsylvania, 18940, United States

