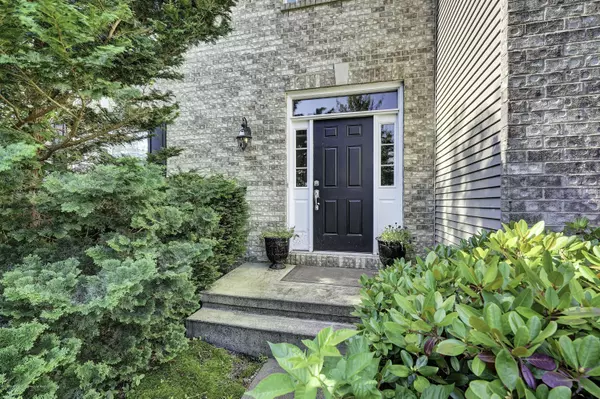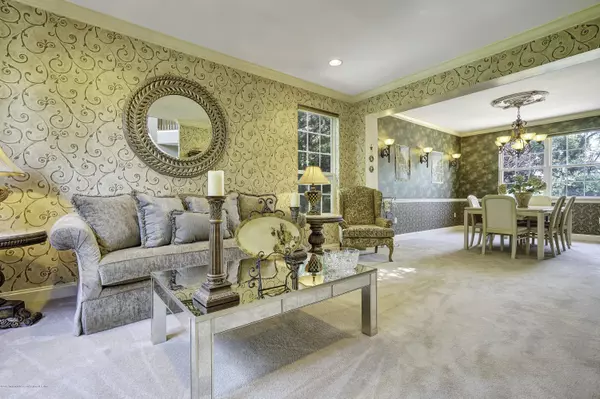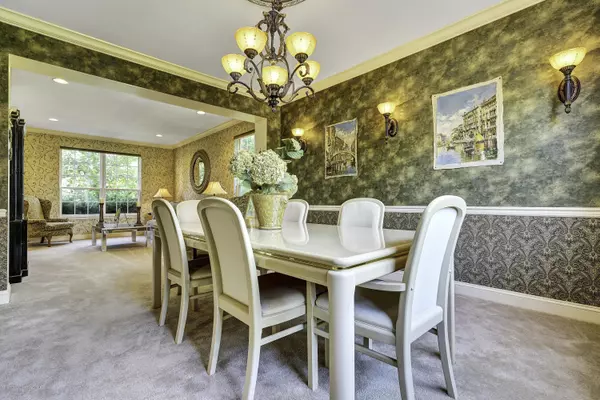$582,500
$600,000
2.9%For more information regarding the value of a property, please contact us for a free consultation.
4 Beds
3 Baths
3,162 SqFt
SOLD DATE : 11/14/2019
Key Details
Sold Price $582,500
Property Type Single Family Home
Sub Type Single Family Residence
Listing Status Sold
Purchase Type For Sale
Square Footage 3,162 sqft
Price per Sqft $184
Municipality Upper Freehold (UPF)
Subdivision Lynwood Estates
MLS Listing ID 21929910
Sold Date 11/14/19
Style Custom,Colonial
Bedrooms 4
Full Baths 2
Half Baths 1
HOA Fees $16/ann
HOA Y/N Yes
Originating Board MOREMLS (Monmouth Ocean Regional REALTORS®)
Year Built 2001
Annual Tax Amount $12,995
Tax Year 2018
Lot Size 1.110 Acres
Acres 1.11
Property Description
Peace & serenity aplenty! Impressive Colonial boasts opulence all through w/a refined aesthetic complimented by 1+ acre of scenic landscapes! Step inside to an open layout filled w/admirable detail! Crown moldings + chair rails, elaborate wall paper offering a unique style, designer light fixtures + newer carpets through the LR,DR & Library. EIK is sure to please w/upscale Corian counters, tumbled marble backsplash, SS appl, plantation shutters & more! Adjoined by the FR offering WB F/P w/tumbled marble surround, the main lvl was made for entertaining! Mstr Suit is designed to perfection! 3 WICs,en suite bath w/dual vanity & Jacuzzi, adjoining rm ideal for a nursery or office-WOW! Addtl BRs a great size. 1000+ SF basement w/theater rm feat. 100'' screen w/Bose surround sound & theater seating + full bar feat. upgraded cherry wood cabs,marble flrs, granite counters+ more! Huge yard w/20x40 raised Henry patio ready for outdoor fun! Come see all of this yourself!
Location
State NJ
County Monmouth
Area None
Direction From Old York Rd to Cliffwood Dr.
Rooms
Basement Ceilings - High, Full Finished
Interior
Interior Features Attic - Pull Down Stairs, Bonus Room, Dec Molding, Home Theater Equip, Laundry Tub, Security System, Sliding Door, Wet Bar, Recessed Lighting
Heating Natural Gas, Forced Air
Cooling Central Air
Flooring Ceramic Tile, W/W Carpet, Wood
Fireplaces Number 1
Fireplace Yes
Exterior
Exterior Feature Fence, Patio, Sprinkler Under
Parking Features Asphalt, Double Wide Drive, Driveway, Oversized
Garage Spaces 2.0
Roof Type Shingle
Garage Yes
Building
Lot Description Corner Lot
Story 2
Sewer Septic Tank
Water Well
Architectural Style Custom, Colonial
Level or Stories 2
Structure Type Fence,Patio,Sprinkler Under
New Construction No
Schools
Elementary Schools Newell Elementary
Middle Schools Upper Freehold Reg
High Schools Allentown
Others
Senior Community No
Tax ID 51-00012-06-00037
Read Less Info
Want to know what your home might be worth? Contact us for a FREE valuation!

Our team is ready to help you sell your home for the highest possible price ASAP

Bought with C21/ Action Plus Realty

"My job is to find and attract mastery-based agents to the office, protect the culture, and make sure everyone is happy! "
12 Terry Drive Suite 204, Newtown, Pennsylvania, 18940, United States






