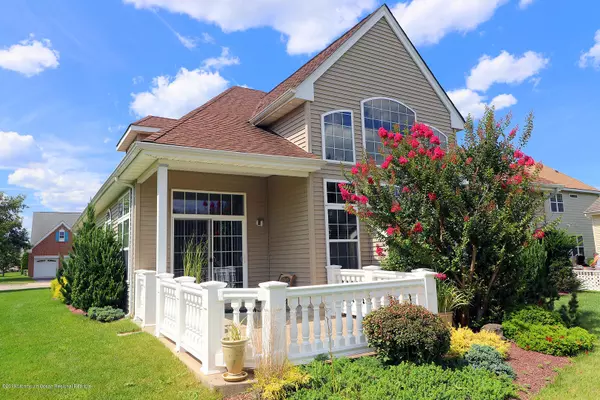$290,000
$300,000
3.3%For more information regarding the value of a property, please contact us for a free consultation.
3 Beds
3 Baths
2,882 SqFt
SOLD DATE : 11/01/2019
Key Details
Sold Price $290,000
Property Type Single Family Home
Sub Type Adult Community
Listing Status Sold
Purchase Type For Sale
Square Footage 2,882 sqft
Price per Sqft $100
Municipality Barnegat (BAR)
Subdivision Horizons
MLS Listing ID 21933090
Sold Date 11/01/19
Style Custom,2 Story,Detached
Bedrooms 3
Full Baths 3
HOA Fees $158/mo
HOA Y/N Yes
Originating Board MOREMLS (Monmouth Ocean Regional REALTORS®)
Year Built 2003
Annual Tax Amount $7,974
Tax Year 2018
Lot Dimensions 82 x 119
Property Description
First time offered for sale this like new home is captivating from the moment you pull up in front. Entry foyer is 2 story with adjacent living and formal dining rooms. Directly behind you'll find eat in kitchen with oak 42 inch kitchen cabinets, island with seating for 4 at the counter in addition to breakfast table seating four, plus walk in storage pantry and butlers pantry make this one great place to enjoy life. It would not be complete with out the adjacent family center with gas burning fireplace, perfect place to relax. also on the mail level you will find guest bedroom with neighboring full bath and a master suite with tray ceiling, 2 walk in closets, and a on suite bath with double sinks, full shower, soaking tub to rejuvenate in. Upstairs this home has spacious 2 nd floor living area open to below foyer and family rooms, this floor as additional bedroom with full bath offering privacy to its guests.
The executor has accepted Home sale contingency contract with kick out clause, please show it is vacant, let us know if buyer has interest!
Location
State NJ
County Ocean
Area Barnegat Twp
Direction West on West Bay Ave to Horizons, left on Marshfield Dive to first left on Quincy and right on Cohasset
Interior
Interior Features Balcony, Ceilings - 9Ft+ 2nd Flr, Dec Molding, Den, Laundry Tub, Lead Glass Window, Loft, Sliding Door, Breakfast Bar, Recessed Lighting
Heating Natural Gas, Forced Air
Cooling Central Air, 2 Zoned AC
Flooring Ceramic Tile, Linoleum/Vinyl, W/W Carpet
Fireplaces Number 1
Fireplace Yes
Exterior
Exterior Feature Palladium Window, Patio, Sprinkler Under, Storm Door(s), Thermal Window, Porch - Covered
Parking Features Double Wide Drive, Driveway, Direct Access
Garage Spaces 2.0
Pool Common, In Ground
Amenities Available Association, Community Room, Swimming, Pool, Clubhouse
Roof Type Timberline
Accessibility Stall Shower
Garage Yes
Building
Lot Description Cul-De-Sac
Story 2
Foundation Slab
Sewer Public Sewer
Water Public
Architectural Style Custom, 2 Story, Detached
Level or Stories 2
Structure Type Palladium Window,Patio,Sprinkler Under,Storm Door(s),Thermal Window,Porch - Covered
New Construction No
Schools
Middle Schools Russ Brackman
Others
HOA Fee Include Common Area,Lawn Maintenance,Snow Removal
Senior Community Yes
Tax ID 01-00090-17-00015
Read Less Info
Want to know what your home might be worth? Contact us for a FREE valuation!

Our team is ready to help you sell your home for the highest possible price ASAP

Bought with NON MEMBER
"My job is to find and attract mastery-based agents to the office, protect the culture, and make sure everyone is happy! "
12 Terry Drive Suite 204, Newtown, Pennsylvania, 18940, United States






