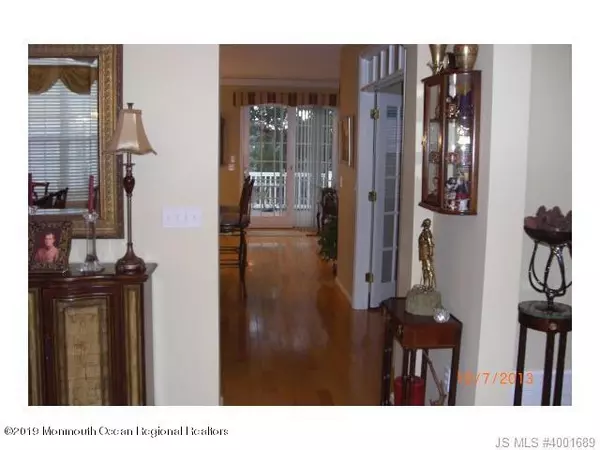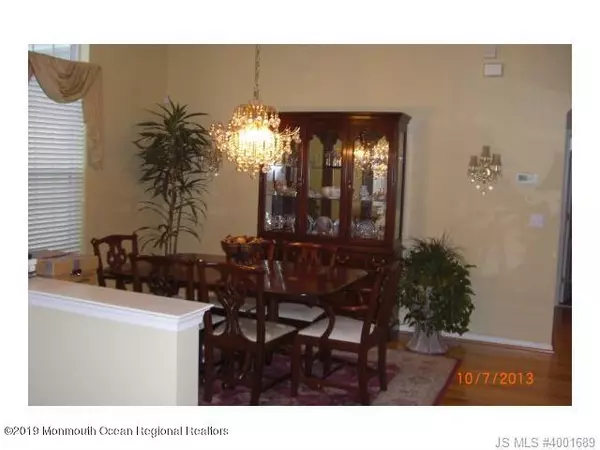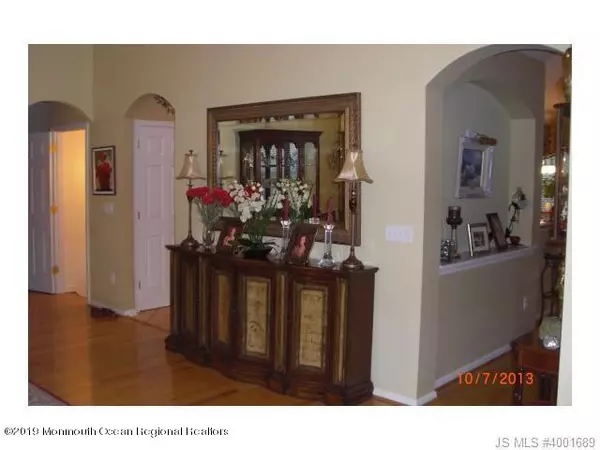$325,000
$339,900
4.4%For more information regarding the value of a property, please contact us for a free consultation.
2 Beds
2 Baths
2,200 SqFt
SOLD DATE : 05/22/2020
Key Details
Sold Price $325,000
Property Type Single Family Home
Sub Type Adult Community
Listing Status Sold
Purchase Type For Sale
Square Footage 2,200 sqft
Price per Sqft $147
Municipality Barnegat (BAR)
Subdivision Heritage Point
MLS Listing ID 21940196
Sold Date 05/22/20
Style Ranch,Detached
Bedrooms 2
Full Baths 2
HOA Fees $130/mo
HOA Y/N Yes
Originating Board MOREMLS (Monmouth Ocean Regional REALTORS®)
Year Built 2005
Annual Tax Amount $8,525
Tax Year 2018
Lot Dimensions 65X112
Property Description
Georgeous HATTERAS MODEL in Heritage Point! Great curb appeal with side entrance garage and curved driveway and professional landscaping. Retractable awning over 12x16 composite deck that backs up to premium treed buffer adds to the value of this home. Meticulously maintained inside and out, with hardwood flooring throughout; berber carpeting in both bedrooms; custom 18x18 ceramic tile flooring in kitchen and breakfast room with decorative inserts; maple kitchen cabinets with corian counters and GE Profile appliances. ROOF, A/C AND HIGH EFFICIENCY FURNACE replaced in 2014!!! FULL BASEMENT with 9ft ceilings and 24x14 Completed studio, totally insulated including extra insulation in basement ceilings. Basement includes pantry, additional closet and PLENTY of storage space!!!
Location
State NJ
County Ocean
Area Barnegat Twp
Direction GSP S EXIT 67B - MAKE RT - APPROX 3 MILES TO HERITAGE POINT MAIN ENTRANCE ON RT - BEAR RT ONTO PORTLAND ST - MAKE RT AT MISSION WAY
Rooms
Basement Ceilings - High, Full, Unfinished, Workshop/ Workbench
Interior
Interior Features Ceilings - 9Ft+ 1st Flr, Den, French Doors, Laundry Tub, Security System, Sliding Door
Heating Natural Gas, Forced Air
Cooling Central Air
Flooring Cement
Fireplace No
Exterior
Exterior Feature Deck, Palladium Window, Thermal Window, Lighting
Parking Features Circular Driveway, Paved, Double Wide Drive, Driveway, Direct Access
Garage Spaces 2.0
Pool Lap, Common, Heated, In Ground, Indoor, Pool House, With Spa
Amenities Available Tennis Court, Professional Management, Association, Exercise Room, Shuffleboard, Community Room, Swimming, Pool, Clubhouse, Common Area, Bocci
Roof Type Timberline
Accessibility Stall Shower, Accessible Doors
Garage Yes
Building
Lot Description Back to Woods, Treed Lots
Story 1
Sewer Public Sewer
Water Public
Architectural Style Ranch, Detached
Level or Stories 1
Structure Type Deck,Palladium Window,Thermal Window,Lighting
New Construction No
Schools
Middle Schools Russ Brackman
Others
HOA Fee Include Trash,Common Area,Lawn Maintenance,Pool,Rec Facility,Sewer,Snow Removal
Senior Community Yes
Tax ID 01-00093022-00040
Pets Allowed Dogs OK, Cats OK
Read Less Info
Want to know what your home might be worth? Contact us for a FREE valuation!

Our team is ready to help you sell your home for the highest possible price ASAP

Bought with C21/ Action Plus Realty
"My job is to find and attract mastery-based agents to the office, protect the culture, and make sure everyone is happy! "
12 Terry Drive Suite 204, Newtown, Pennsylvania, 18940, United States






