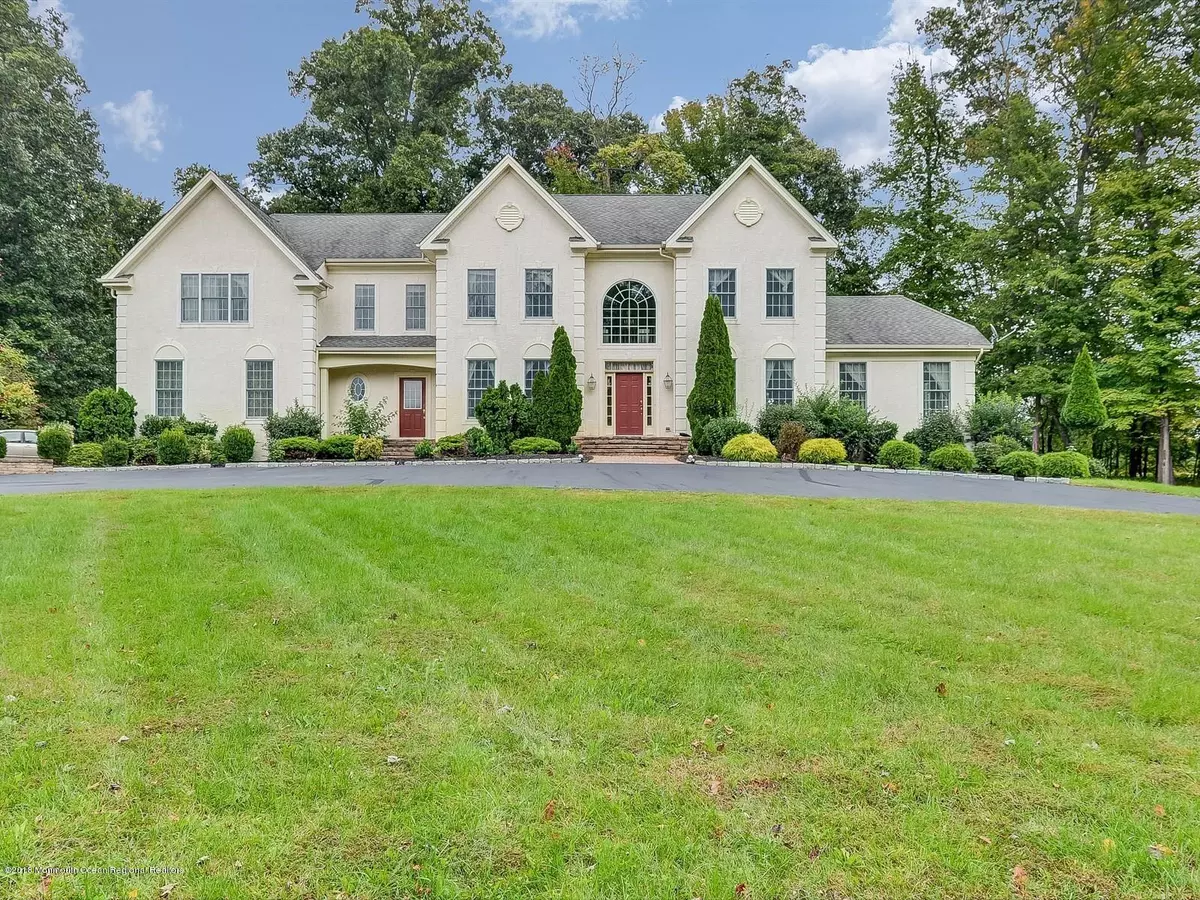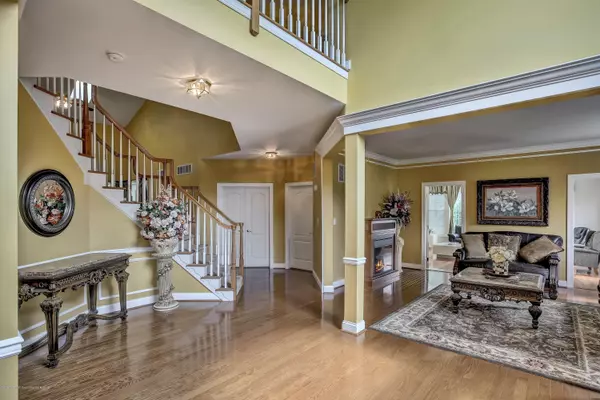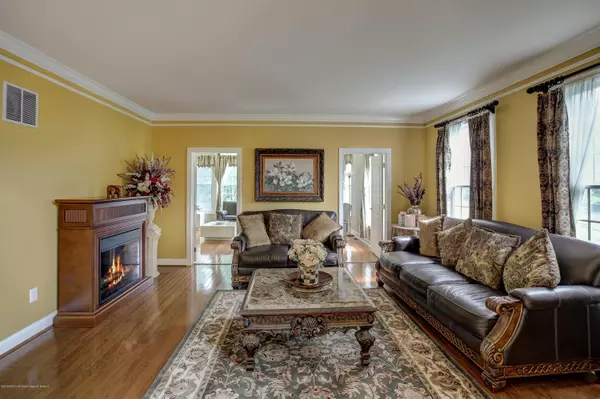$650,000
$699,000
7.0%For more information regarding the value of a property, please contact us for a free consultation.
5 Beds
4 Baths
4,717 SqFt
SOLD DATE : 10/18/2019
Key Details
Sold Price $650,000
Property Type Single Family Home
Sub Type Single Family Residence
Listing Status Sold
Purchase Type For Sale
Square Footage 4,717 sqft
Price per Sqft $137
Municipality Upper Freehold (UPF)
Subdivision Woods@Cream Rdg
MLS Listing ID 21909377
Sold Date 10/18/19
Style Colonial
Bedrooms 5
Full Baths 3
Half Baths 1
HOA Y/N No
Originating Board MOREMLS (Monmouth Ocean Regional REALTORS®)
Year Built 2004
Annual Tax Amount $16,141
Tax Year 2018
Lot Size 1.660 Acres
Acres 1.66
Property Description
Elegant 4,717 sq. ft. custom Colonial is set impressively on a 1.66 acre , professionally landscaped property. Sweeping circular driveway; beautiful paver walkway, &
open porch; traditional, classic front elevation; and many specimen plantings, combine to give this home great curb appeal. Spacious, open layout adopts perfectly for entertaining and family enjoyment. Features: Dramatic 2-story Foyer & Great Room, w/gas fireplace and skylights.; Banquet- sized Dining Room; Sunny Conservatory w/vaulted ceiling; Office/Study; and Chefs Kitchen w/center-isle; granite counter tops, newer upgraded appliances,& oak flooring. Front & back staircases lead to the gracious 5 BRs, & 3 Full Baths .Luxurious Master Suite with coffered ceiling,sitting rm, 2 walk-in closets & att whirlpool bath.
Location
State NJ
County Monmouth
Area None
Direction Sharon Station Road to Dutchess Crt. to Ichabod Lane.
Rooms
Basement Full, Partially Finished
Interior
Interior Features Attic, Attic - Pull Down Stairs, Balcony, Ceilings - 9Ft+ 1st Flr, Center Hall, Conservatory, Dec Molding, Den, Security System, Skylight, Sliding Door, Wall Mirror, Breakfast Bar, Recessed Lighting
Heating Natural Gas, 2 Zoned Heat
Cooling Central Air, 2 Zoned AC
Flooring Ceramic Tile, Tile, W/W Carpet, Wood
Fireplaces Number 1
Fireplace Yes
Window Features Insulated Windows
Exterior
Exterior Feature Deck, Palladium Window, Patio, Porch - Open, Security System, Sprinkler Under, Thermal Window, Lighting
Parking Features Circular Driveway, Paved, Asphalt, Double Wide Drive, Driveway, Direct Access, Oversized
Garage Spaces 3.0
Roof Type Timberline
Garage Yes
Building
Lot Description Oversized, Border Greenway, Cul-De-Sac, Treed Lots
Story 2
Sewer Septic Tank
Water Well
Architectural Style Colonial
Level or Stories 2
Structure Type Deck,Palladium Window,Patio,Porch - Open,Security System,Sprinkler Under,Thermal Window,Lighting
Schools
Elementary Schools Upper Freehold
Middle Schools Upper Freehold Reg
Others
Senior Community No
Tax ID 51-00024-0000-00002-46
Read Less Info
Want to know what your home might be worth? Contact us for a FREE valuation!

Our team is ready to help you sell your home for the highest possible price ASAP

Bought with NON MEMBER
"My job is to find and attract mastery-based agents to the office, protect the culture, and make sure everyone is happy! "
12 Terry Drive Suite 204, Newtown, Pennsylvania, 18940, United States






