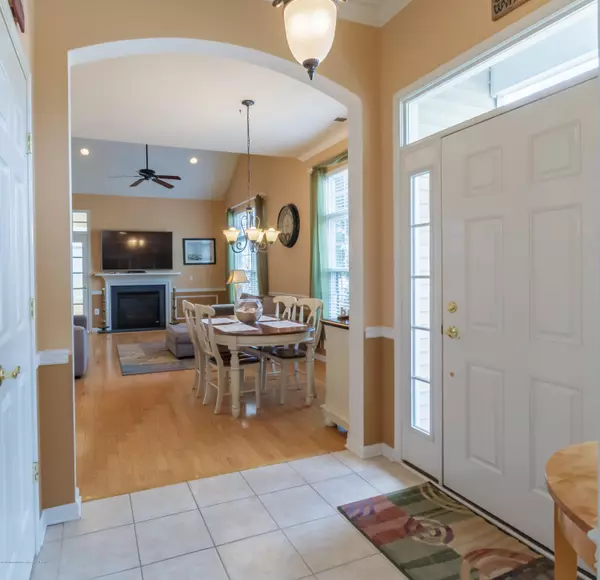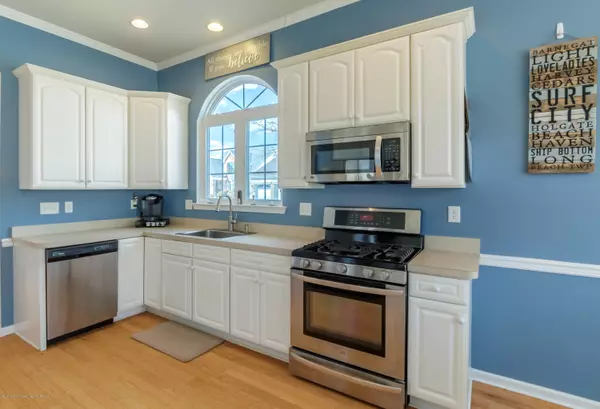$258,000
$269,900
4.4%For more information regarding the value of a property, please contact us for a free consultation.
3 Beds
3 Baths
2,354 SqFt
SOLD DATE : 10/31/2019
Key Details
Sold Price $258,000
Property Type Single Family Home
Sub Type Adult Community
Listing Status Sold
Purchase Type For Sale
Square Footage 2,354 sqft
Price per Sqft $109
Municipality Barnegat (BAR)
Subdivision Horizons
MLS Listing ID 21911607
Sold Date 10/31/19
Style End Unit,Detached
Bedrooms 3
Full Baths 3
HOA Fees $158/mo
HOA Y/N Yes
Originating Board MOREMLS (Monmouth Ocean Regional REALTORS®)
Year Built 2003
Annual Tax Amount $7,104
Tax Year 2018
Lot Dimensions 65 x 103
Property Description
Welcome to Horizons at Barnegat, an intimate enclave of 164 single-family homes perfect for active adults aged 55+ who are looking for an affordable home in a charming well-maintained community. On-site amenities include an outdoor pool, bocce ball courts, picnic area, walking & biking paths, a clubhouse w/kitchen, library, card room, & exercise room. This picture-perfect SONATA end unit is loaded w/special features, such as tray/vaulted ceilings, transom windows, plantation shutters, built-ins, gleaming wood floors, new carpeting, ceiling fans, 42'' kitchen cabinets, stainless appliances, gas fireplace, decorative molding, a bright inviting sunroom AND 12'x18' deck! Refer to Features Sheet for add'l amenities. Close to shopping, restaurants, medical svcs. & the white sand beaches of LBI!
Location
State NJ
County Ocean
Area Barnegat Twp
Direction Garden State Parkway South. Exit 67. L on West Bay Avenue. L onto Marshfield Hills Blvd. L onto Quincy Terrace. #5 on L.
Interior
Interior Features Attic - Other, Bay/Bow Window, Bonus Room, Built-Ins, Ceilings - 9Ft+ 1st Flr, Dec Molding, French Doors, Recessed Lighting
Heating Natural Gas, Forced Air, 2 Zoned Heat
Cooling Central Air, 2 Zoned AC
Flooring Ceramic Tile, Linoleum/Vinyl, W/W Carpet, Wood
Fireplaces Number 1
Fireplace Yes
Exterior
Exterior Feature Deck, Fence, Porch - Enclosed, Storm Door(s), Lighting
Parking Features Paved, Driveway, Off Street, Direct Access, Storage
Garage Spaces 2.0
Pool Common
Amenities Available Professional Management, Association, Exercise Room, Pool, Clubhouse, Common Area, Jogging Path
Roof Type Shingle
Garage Yes
Building
Lot Description Corner Lot
Story 2
Foundation Slab
Sewer Public Sewer
Water Public
Architectural Style End Unit, Detached
Level or Stories 2
Structure Type Deck,Fence,Porch - Enclosed,Storm Door(s),Lighting
New Construction No
Schools
Middle Schools Russ Brackman
Others
HOA Fee Include Common Area,Exterior Maint,Mgmt Fees,Pool,Snow Removal
Senior Community Yes
Tax ID 01-00090-17-00001
Read Less Info
Want to know what your home might be worth? Contact us for a FREE valuation!

Our team is ready to help you sell your home for the highest possible price ASAP

Bought with Keller Williams Preferred Properties,Bayville
"My job is to find and attract mastery-based agents to the office, protect the culture, and make sure everyone is happy! "
12 Terry Drive Suite 204, Newtown, Pennsylvania, 18940, United States






