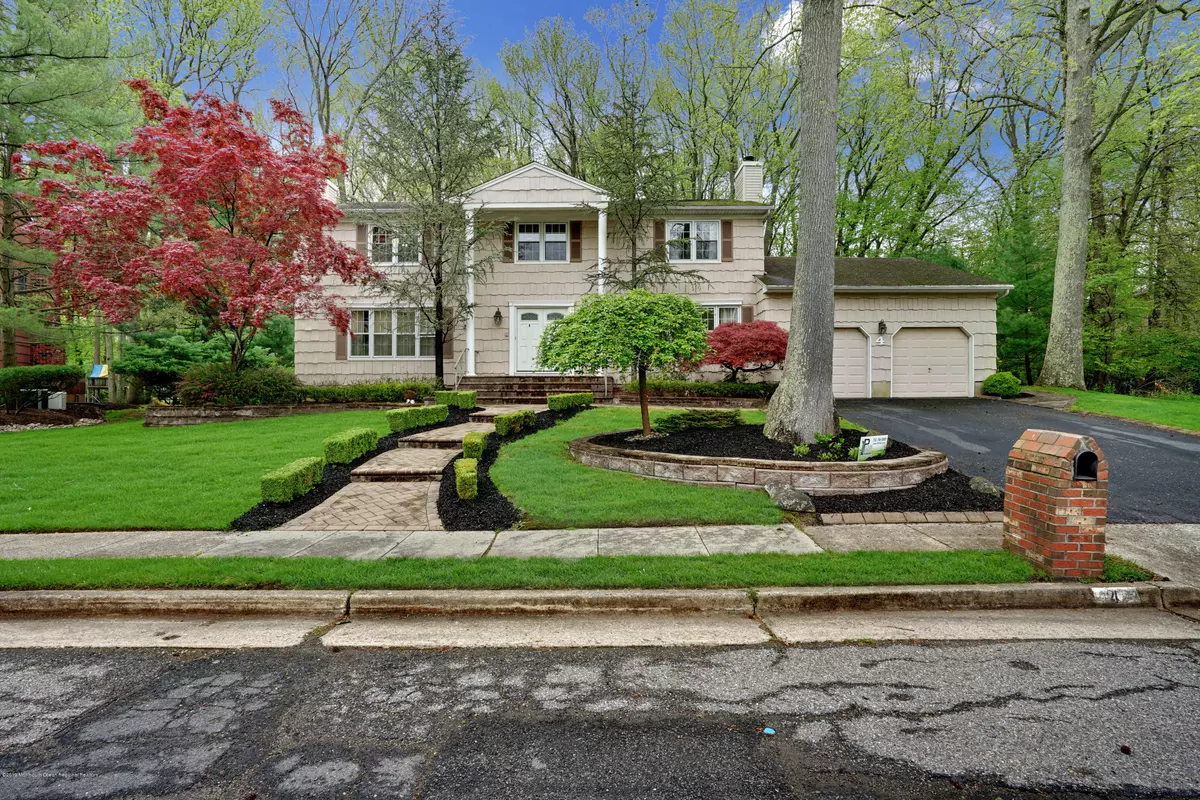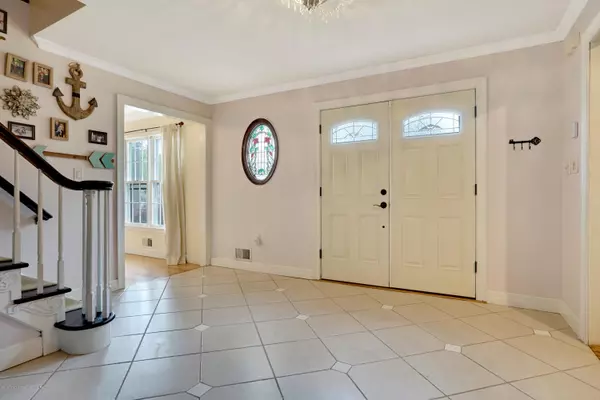$665,000
$679,900
2.2%For more information regarding the value of a property, please contact us for a free consultation.
5 Beds
4 Baths
3,600 SqFt
SOLD DATE : 11/20/2019
Key Details
Sold Price $665,000
Property Type Single Family Home
Sub Type Single Family Residence
Listing Status Sold
Purchase Type For Sale
Square Footage 3,600 sqft
Price per Sqft $184
Municipality Marlboro (MAR)
Subdivision Fairfield Manor
MLS Listing ID 21918000
Sold Date 11/20/19
Style Colonial
Bedrooms 5
Full Baths 3
Half Baths 1
HOA Y/N No
Originating Board MOREMLS (Monmouth Ocean Regional REALTORS®)
Year Built 1975
Annual Tax Amount $12,996
Tax Year 2018
Lot Size 0.630 Acres
Acres 0.63
Lot Dimensions 115 x 183
Property Description
Let the fun begin at this fabulous home on a quiet cul de sac! Entertain guests in your 700 sq ft dream kitchen complete with custom cabinets, wine fridge, and stained glass windows or cuddle up with a cup of coffee on a chilly morning next to the beautiful stone gas fireplace. French doors open up to backyard patio area complete with outdoor kitchen. Sleep soundly in the master bedroom with private back terrace, custom walk in closet, and fireplace. Have a spa day in your own bathroom with a soaking tub, radiant heated floors, steam shower, and skylight. Stunning custom plank wall in upstairs nursery. Huge basement provides space for an office, family room, storage/workshop, and includes a full bath.Timberline 30 yr. roof in Nov. 2002.This remarkable, one-of-a-kind house is a MUST SEE !
Location
State NJ
County Monmouth
Area Marlboro Grn
Direction Gordons Corner Road to Truman Drive to Ciafardini Court
Rooms
Basement Full Finished, Heated, Workshop/ Workbench
Interior
Interior Features Attic, Attic - Pull Down Stairs, Balcony, Bonus Room, Built-Ins, Center Hall, Dec Molding, French Doors, Housekeeper Qtrs, Laundry Tub, Lead Glass Window, Skylight, Sliding Door, Wet Bar, Recessed Lighting
Heating Natural Gas, Radiant, Forced Air, 2 Zoned Heat
Cooling 2 Zoned AC
Fireplaces Number 3
Fireplace Yes
Exterior
Exterior Feature Balcony, BBQ, Patio, Porch - Open, Private Storage, Shed, Sprinkler Under, Storage, Terrace, Thermal Window, Lighting
Parking Features Driveway
Garage Spaces 2.0
Roof Type Timberline
Garage Yes
Building
Lot Description Cul-De-Sac
Story 2
Sewer Public Sewer
Water Public
Architectural Style Colonial
Level or Stories 2
Structure Type Balcony,BBQ,Patio,Porch - Open,Private Storage,Shed,Sprinkler Under,Storage,Terrace,Thermal Window,Lighting
New Construction No
Schools
Elementary Schools Frank Defino
Middle Schools Marlboro
High Schools Marlboro
Others
Senior Community No
Tax ID 30-00252-0000-00011
Read Less Info
Want to know what your home might be worth? Contact us for a FREE valuation!

Our team is ready to help you sell your home for the highest possible price ASAP

Bought with NON MEMBER
"My job is to find and attract mastery-based agents to the office, protect the culture, and make sure everyone is happy! "
12 Terry Drive Suite 204, Newtown, Pennsylvania, 18940, United States






