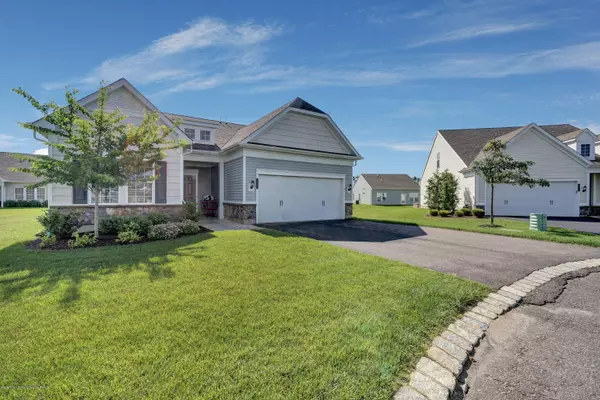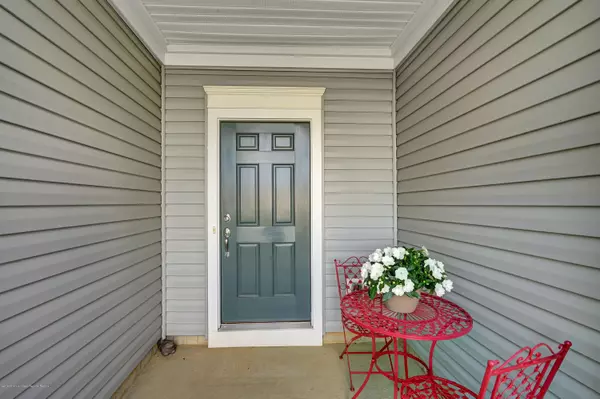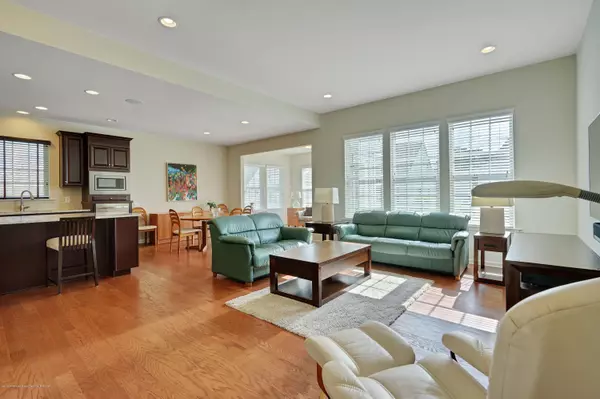$335,000
$359,000
6.7%For more information regarding the value of a property, please contact us for a free consultation.
2 Beds
2 Baths
1,841 SqFt
SOLD DATE : 01/03/2020
Key Details
Sold Price $335,000
Property Type Single Family Home
Sub Type Adult Community
Listing Status Sold
Purchase Type For Sale
Square Footage 1,841 sqft
Price per Sqft $181
Municipality Manchester (MAC)
Subdivision River Pointe
MLS Listing ID 21922771
Sold Date 01/03/20
Style Detached
Bedrooms 2
Full Baths 2
HOA Fees $290/mo
HOA Y/N Yes
Originating Board MOREMLS (Monmouth Ocean Regional REALTORS®)
Year Built 2016
Annual Tax Amount $7,312
Tax Year 2018
Lot Dimensions 43 x 115
Property Description
This pristine Abbeyville model is ideally located on a premium cul-de-sac lot in the resort-style community of River Pointe. An abundance of natural light showcases the stunning open floor plan & gleaming hardwood floors throughout the entire living space. Upscale kitchen features custom cherry cabinetry, Stainless Steel appliances, granite counter tops & a generous island w/built-in shelves. Bonus sunroom leads to a paver patio w/seating wall. Spacious master bedroom includes walk-in closet & grand en suite bath w/double sink vanity, commode room & frameless glass shower. Office/den provides potential for 3rd bedroom. There are numerous closets & storage including 2 pantries, laundry room w/upper cabinets & utility sink plus a drop zone entryway directly from the oversized 2 car garage. The home has a professionally designed and installed home entertainment system. Clubhouse entrance is immediately after cul-de-sac and offers indoor and outdoor pools, fitness center, yoga studio, billiards room along with many activities to enjoy.
Location
State NJ
County Ocean
Area None
Direction Route 70 to Ridgeway Road, Left on Ridgeway Blvd to 2nd Gated entrance, Right on Lyndhurst Lane.
Interior
Interior Features Attic - Pull Down Stairs, Ceilings - 9Ft+ 1st Flr, Den, Recessed Lighting
Heating Natural Gas, Forced Air
Cooling Central Air
Flooring Ceramic Tile, W/W Carpet, Wood
Fireplace No
Exterior
Exterior Feature Patio, Sprinkler Under, Lighting
Parking Features Driveway, Oversized
Garage Spaces 2.0
Pool Common, In Ground, Indoor
Amenities Available Tennis Court, Professional Management, Association, Exercise Room, Shuffleboard, Community Room, Pool, Clubhouse, Common Area, Bocci
Roof Type Shingle
Garage Yes
Building
Lot Description Cul-De-Sac, Dead End Street, Oversized
Story 2
Foundation Slab
Sewer Public Sewer
Water Public
Architectural Style Detached
Level or Stories 2
Structure Type Patio,Sprinkler Under,Lighting
New Construction No
Schools
Middle Schools Manchester Twp
High Schools Manchester Twnshp
Others
HOA Fee Include Common Area,Lawn Maintenance,Pool,Snow Removal
Senior Community Yes
Tax ID 19-00071-06-00008
Read Less Info
Want to know what your home might be worth? Contact us for a FREE valuation!

Our team is ready to help you sell your home for the highest possible price ASAP

Bought with RE/MAX Bay Point Realtors
"My job is to find and attract mastery-based agents to the office, protect the culture, and make sure everyone is happy! "
12 Terry Drive Suite 204, Newtown, Pennsylvania, 18940, United States






