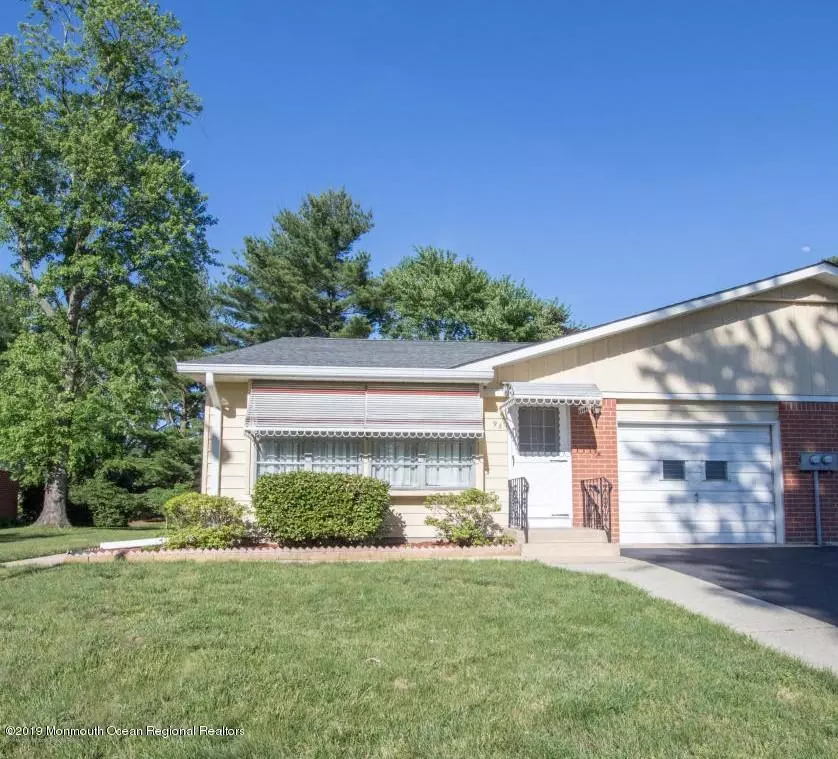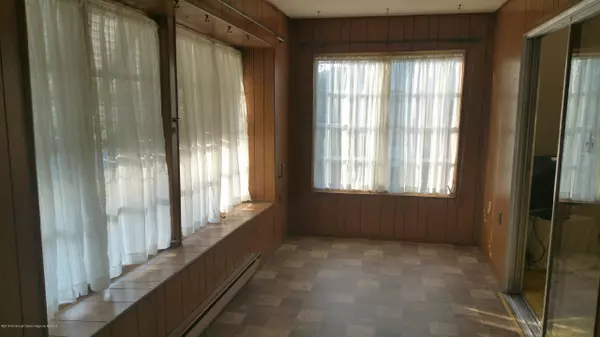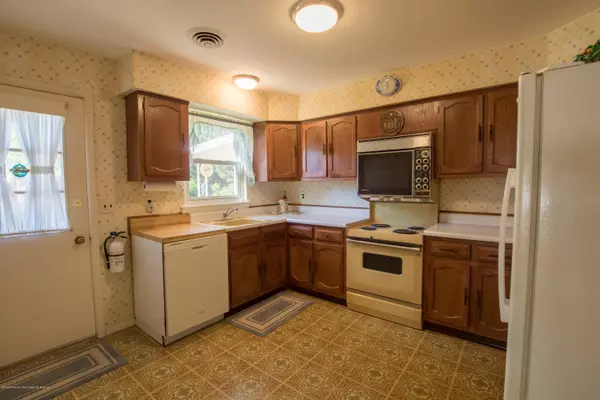$67,500
$80,000
15.6%For more information regarding the value of a property, please contact us for a free consultation.
2 Beds
2 Baths
1,800 SqFt
SOLD DATE : 11/07/2019
Key Details
Sold Price $67,500
Property Type Single Family Home
Sub Type Adult Community
Listing Status Sold
Purchase Type For Sale
Square Footage 1,800 sqft
Price per Sqft $37
Municipality Manchester (MAC)
Subdivision Crestwood 3
MLS Listing ID 21924315
Sold Date 11/07/19
Style End Unit,Side By Side,Ranch,Attached Duplex,Other - See Remarks
Bedrooms 2
Full Baths 2
HOA Fees $350/mo
HOA Y/N Yes
Originating Board MOREMLS (Monmouth Ocean Regional REALTORS®)
Property Description
NEW Windows! NEW Roof! Freshly painted! Check out this this spacious Lexington model in Crestwood Village 3. Large living/dining room, 2 BR/2BA, EIK, laundry & porch/den give you plenty of room. This home is on a great corner treed lot with a semi-private patio & great shade. The roomy garage includes shelves for additional storage & a workbench for your tools. Other storage can be found in the many closets & floored attic. The current owner has many wonderful memories of the life she shared in this welcoming community with her husband. You too can embrace a 55+ lifestyle while creating memories of your own. One floor living close to the NJ Shore & Harry Wright Lake Park with swimming beach can be yours at an affordable price. Whiting has lots to offer! Come check it out! The HOA mows summer grass and removes winter snow. Add some personal touches and step into your new lifestyle near the Jersey Shore. You will love the list of community events, activities, clubs, and outings offered by the Crestwood Village III Homeowners Association. This is a great opportunity to join a active, friendly 55+ community in Whiting at an affordable price. Room sizes approx. & total sq ft taken from floor plan.
Location
State NJ
County Ocean
Area Whiting
Direction Route 70 W; L of Manchester Blvd; L on Wranglebrook Rd; R on Crocket Lane; R on Constitution; L on Homestead Dr.
Rooms
Basement Crawl Space
Interior
Interior Features Attic - Other, Den, Sliding Door
Heating Electric, Electric BB
Cooling Central Air
Fireplace No
Window Features Insulated Windows
Exterior
Exterior Feature Patio
Parking Features Paved, Asphalt, Driveway
Garage Spaces 1.0
Amenities Available Association, Community Room, Common Access, Clubhouse, Common Area
Roof Type Shingle
Accessibility Stall Shower
Garage Yes
Building
Lot Description Corner Lot, Back to Woods
Story 1
Sewer Public Sewer
Water Public
Architectural Style End Unit, Side By Side, Ranch, Attached Duplex, Other - See Remarks
Level or Stories 1
Structure Type Patio
New Construction No
Schools
Middle Schools Manchester Twp
High Schools Manchester Twnshp
Others
HOA Fee Include Trash,Common Area,Community Bus,Exterior Maint,Fire/Liab,Lawn Maintenance,Mgmt Fees,Property Taxes,Rec Facility,Snow Removal
Senior Community Yes
Pets Allowed Dogs OK, Cats OK
Read Less Info
Want to know what your home might be worth? Contact us for a FREE valuation!

Our team is ready to help you sell your home for the highest possible price ASAP

Bought with C21/ Action Plus Realty
"My job is to find and attract mastery-based agents to the office, protect the culture, and make sure everyone is happy! "
12 Terry Drive Suite 204, Newtown, Pennsylvania, 18940, United States






