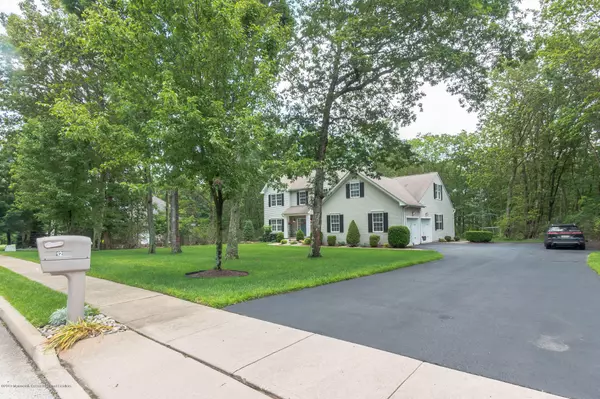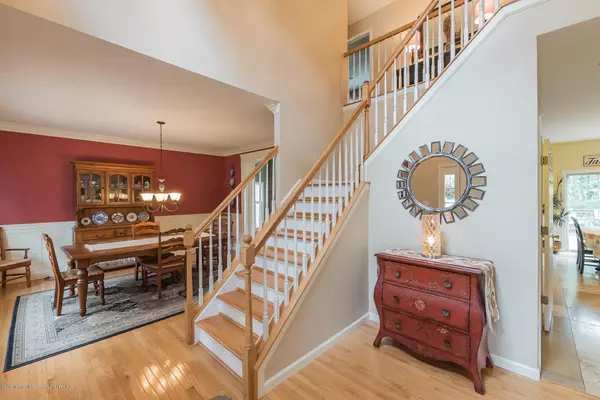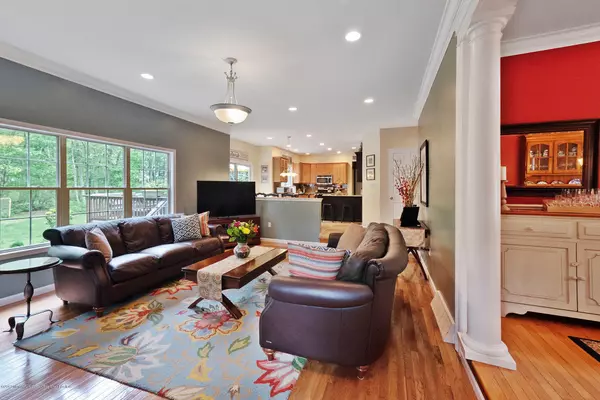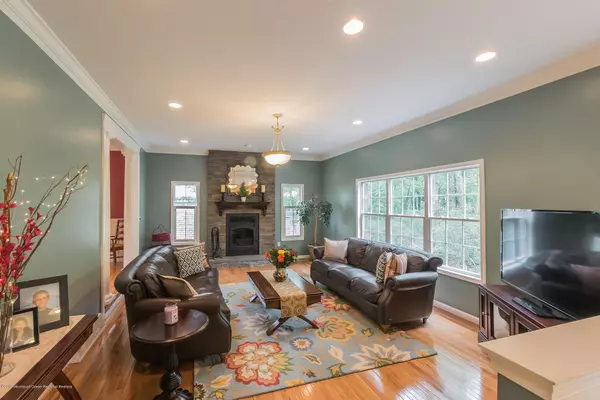$490,000
$499,900
2.0%For more information regarding the value of a property, please contact us for a free consultation.
4 Beds
3 Baths
3,550 SqFt
SOLD DATE : 12/03/2019
Key Details
Sold Price $490,000
Property Type Single Family Home
Sub Type Single Family Residence
Listing Status Sold
Purchase Type For Sale
Square Footage 3,550 sqft
Price per Sqft $138
Municipality Plumsted (PLU)
Subdivision Plumsted Ridge
MLS Listing ID 21926273
Sold Date 12/03/19
Style Mother/Daughter,Colonial
Bedrooms 4
Full Baths 3
HOA Fees $10/ann
HOA Y/N Yes
Originating Board MOREMLS (Monmouth Ocean Regional REALTORS®)
Year Built 1999
Annual Tax Amount $11,915
Tax Year 2018
Lot Size 1.110 Acres
Acres 1.11
Property Description
Gorgeous 4- 5 bedroom,3 full bath home bursting with space and upgrades.This home exudes pride of ownership! Located on over an acre on a wooded, private lot in desirable Plumridge Estates.This light filled home boasts hardwood flooring downstairs and upstairs and travertine in the kitchen. The spacious eat-in renovated kitchen has gleaming, granite countertops, and a family friendly bar/peninsula. Kitchen opens up to a large family room.A fireplace is equipped with a newer, wood burning insert maximizing efficiency and heat. A professionally installed full-house generator means you don't miss a trick should the power go out. A newly renovated full bath is located on the first floor. A gracious dining room has plenty of space. Also on the first floor is a mother/daughter space/potential. massive 5th bedroom, In-Law Suite capability or turn it into the best playroom, teen space on the block! 4 bedrooms, another renovated full bath and Master Bath upstairs! The Master Bedroom has a massive walk in closet with full window. It can also be used as an adjacent nursery.The paver patio, expansive deck and professional landscaped property finishes off this gorgeous home. Truly a must see!
Location
State NJ
County Ocean
Area Plumsted
Direction Hopkins to Holly Hill Drive to Oak leaf Drive
Rooms
Basement Bilco Style Doors, Ceilings - High, Finished
Interior
Interior Features Attic - Pull Down Stairs, Bonus Room, Ceilings - 9Ft+ 2nd Flr, Center Hall, Dec Molding, Den, In-Law Suite, Laundry Tub, Sliding Door, Recessed Lighting
Heating Natural Gas, 2 Zoned Heat
Cooling Other, 2 Zoned AC
Flooring W/W Carpet
Fireplace Yes
Window Features Insulated Windows
Exterior
Exterior Feature Deck, Patio, Sprinkler Under, Storm Window, Porch - Covered
Parking Features Driveway
Garage Spaces 2.0
Amenities Available Association
Roof Type Timberline,Shingle
Garage No
Building
Lot Description Back to Woods, Oversized, Treed Lots, Wooded
Story 2
Sewer Septic Tank
Water Well
Architectural Style Mother/Daughter, Colonial
Level or Stories 2
Structure Type Deck,Patio,Sprinkler Under,Storm Window,Porch - Covered
New Construction No
Schools
Middle Schools New Egypt
High Schools New Egypt
Others
HOA Fee Include Common Area
Senior Community Yes
Tax ID 24-00055-08-00001
Pets Allowed Dogs OK, Cats OK
Read Less Info
Want to know what your home might be worth? Contact us for a FREE valuation!

Our team is ready to help you sell your home for the highest possible price ASAP

Bought with C21/ Action Plus Realty
"My job is to find and attract mastery-based agents to the office, protect the culture, and make sure everyone is happy! "
12 Terry Drive Suite 204, Newtown, Pennsylvania, 18940, United States






